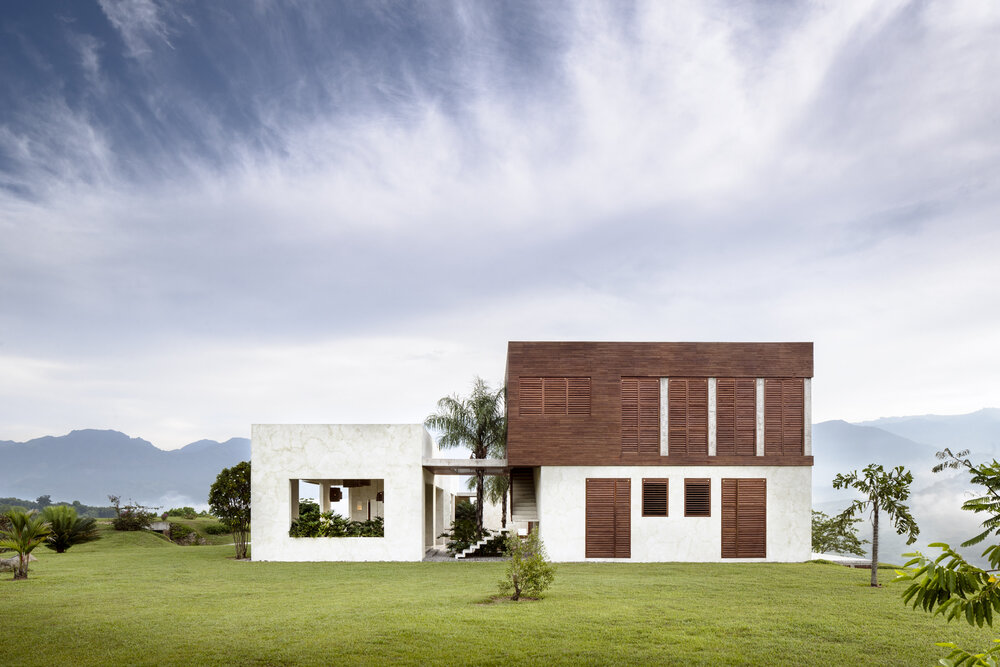
Villa Kalafat
NEW CONSTRUCTION | 2024
Surrounded by lush mountains and expansive valleys, Villa Kalafat is a striking modern retreat that celebrates the interplay of nature, geometry, and craftsmanship. Designed as a sequence of pavilions organized around a central pool, the villa blurs the line between indoor comfort and outdoor living, embracing the tropical climate with elegance and restraint.
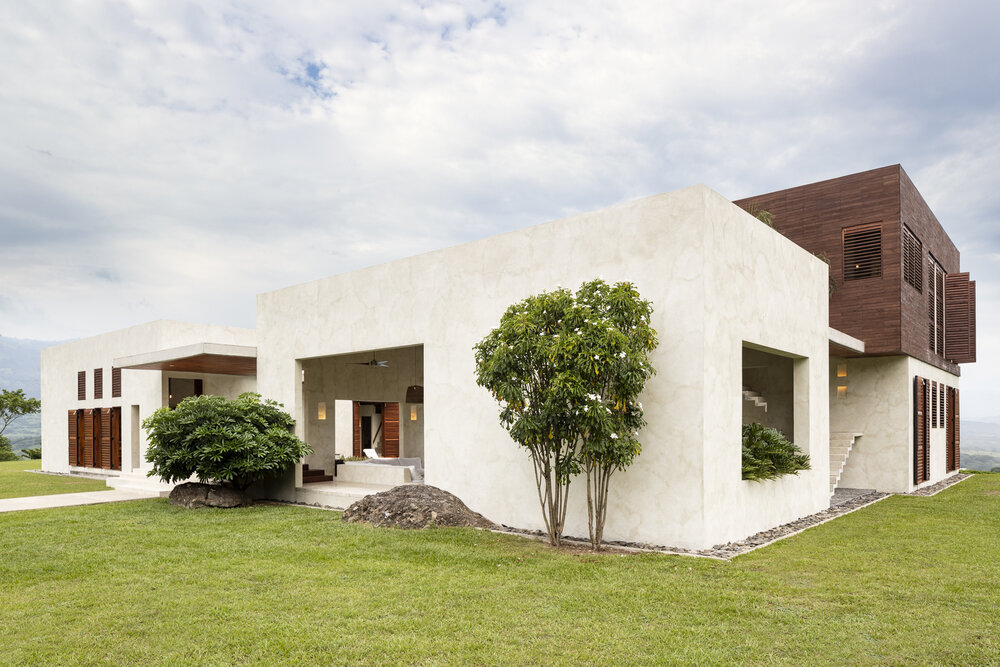
Architecture | Structure
The design is rooted in strong geometric forms and honest materials. Stucco walls, raw concrete elements, and extensive use of tropical wood define the architectural language, combining permanence with warmth. The villa’s plan unfolds in separate wings, creating a balance between private and social spaces. Expansive glazing and wooden shutters provide flexibility—framing views, maximizing ventilation, and shading interiors when needed.
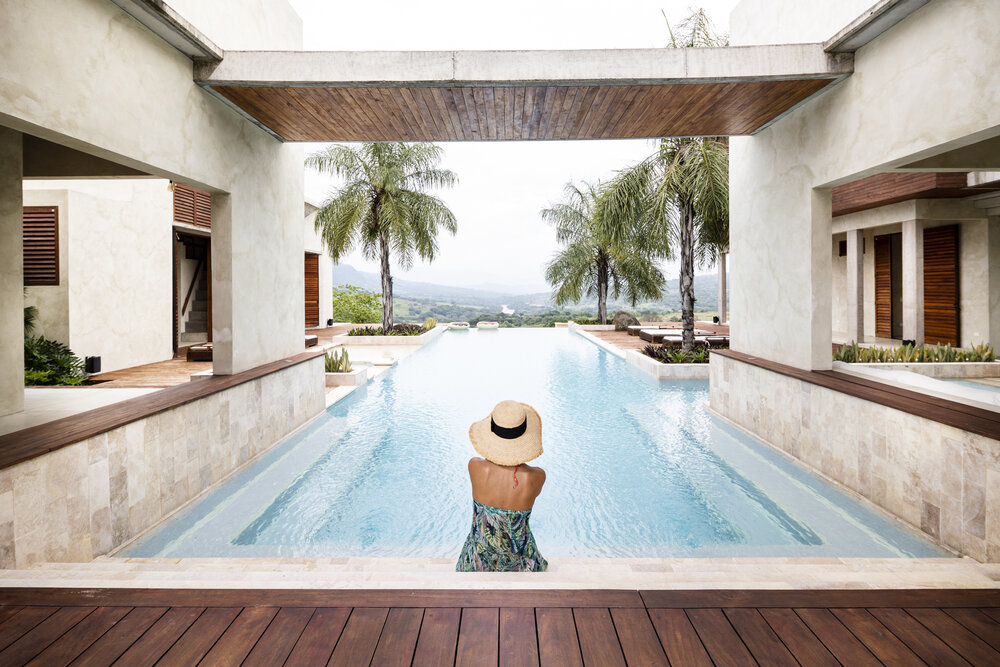
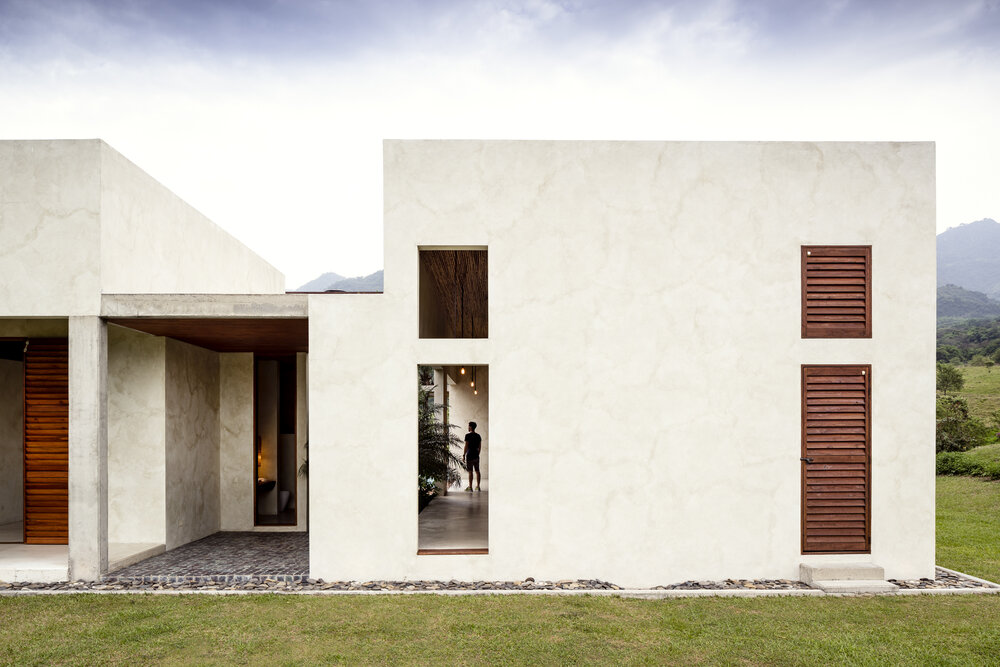
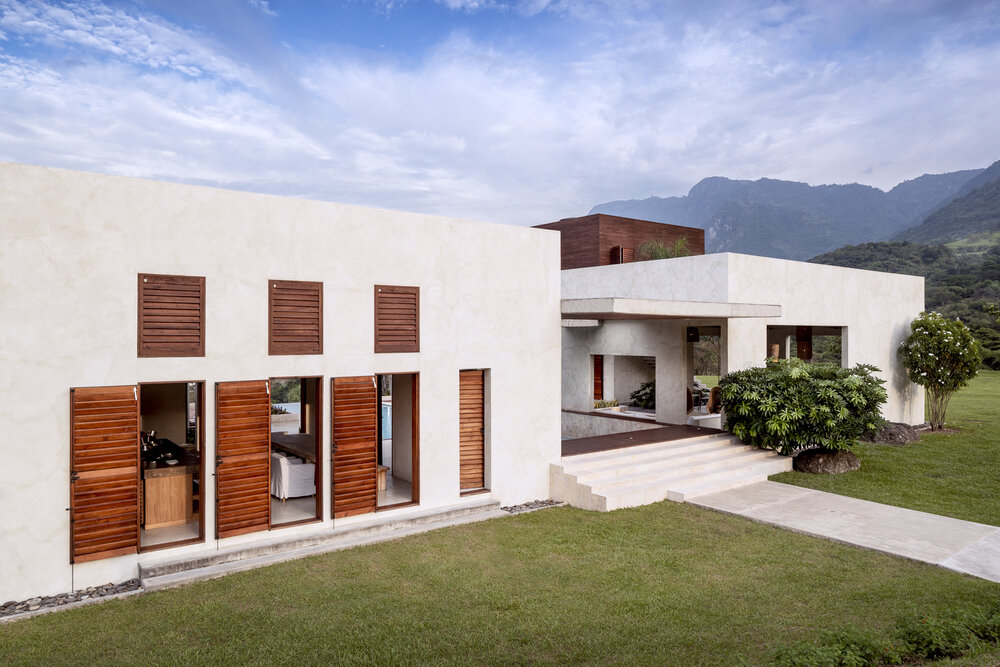
Façade & Approach
From the landscape, Villa Kalafat rises with quiet monumentality. The approach is marked by a low, horizontal profile in stone and stucco, softened by greenery and framed by dramatic mountain backdrops. Wooden shutters punctuate the façades, bringing rhythm and texture to the otherwise minimalist walls. The entry sequence emphasizes simplicity and calm, guiding visitors through a processional path toward the central courtyard and pool.
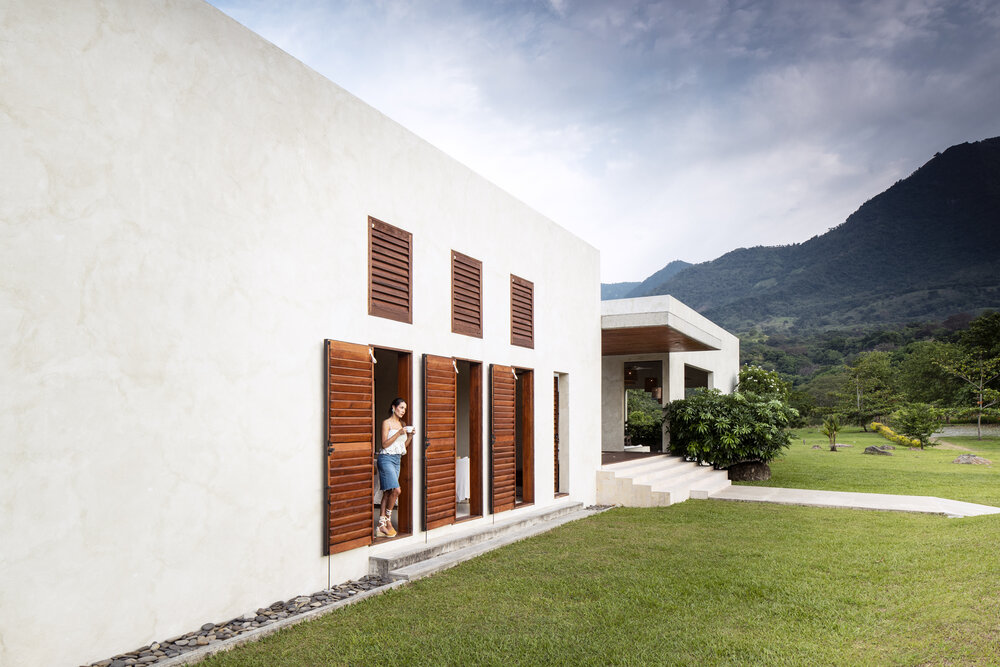
Living & Social Spaces
At the heart of the villa, the living and dining areas are conceived as open-air pavilions. Generous ceiling heights, bamboo-lined ceilings, and woven pendant lamps create an atmosphere of relaxed sophistication. Built-in seating lines the perimeters, while suspended chairs add playful yet refined touches. The social spaces are deliberately porous, opening directly to the pool and surrounding gardens, ensuring constant interaction between architecture and landscape.
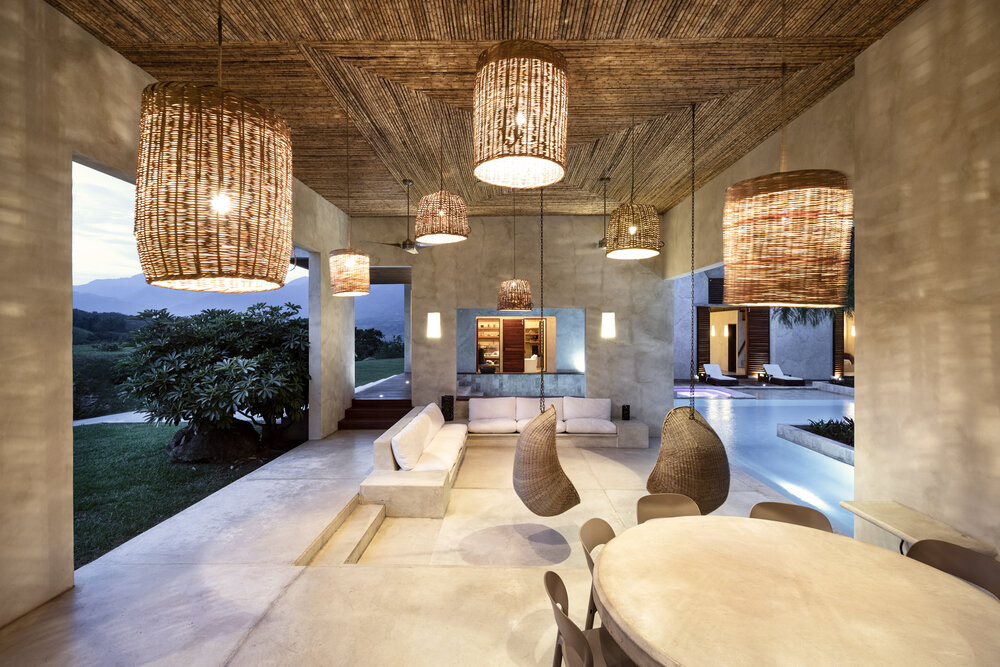
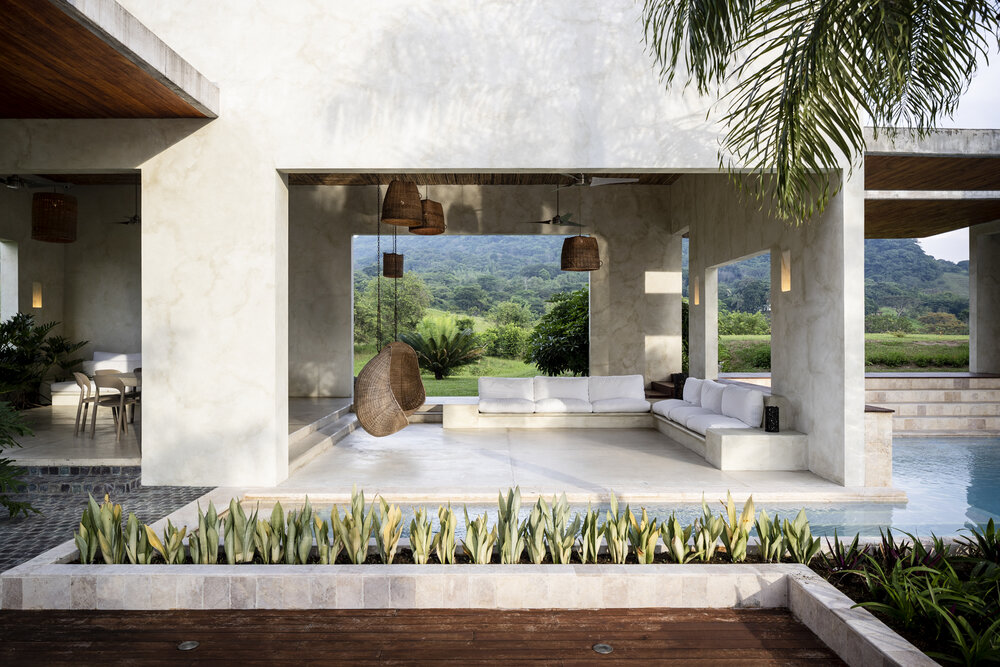
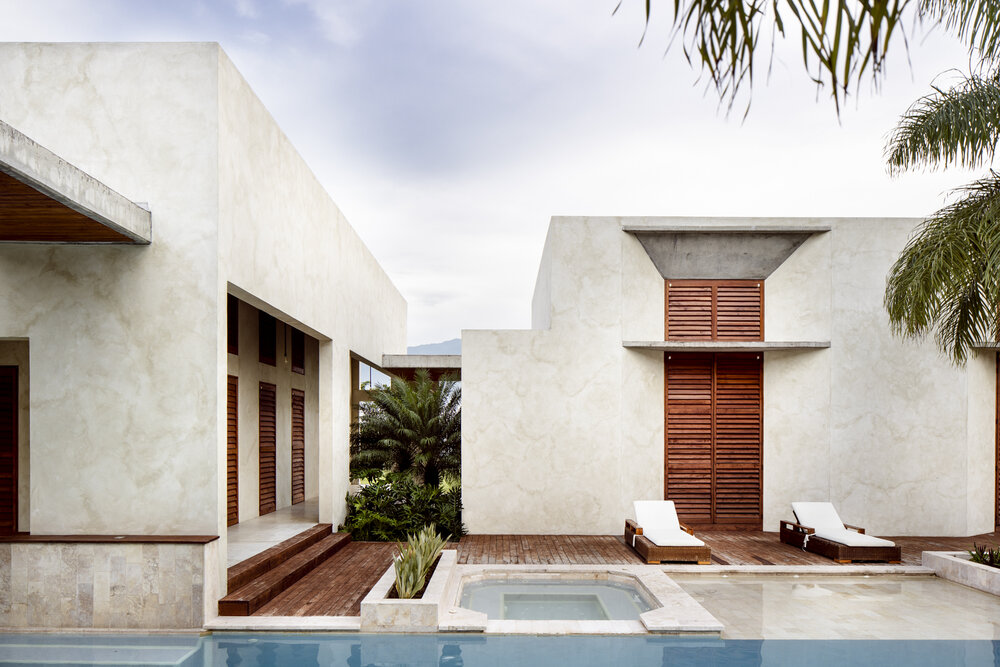
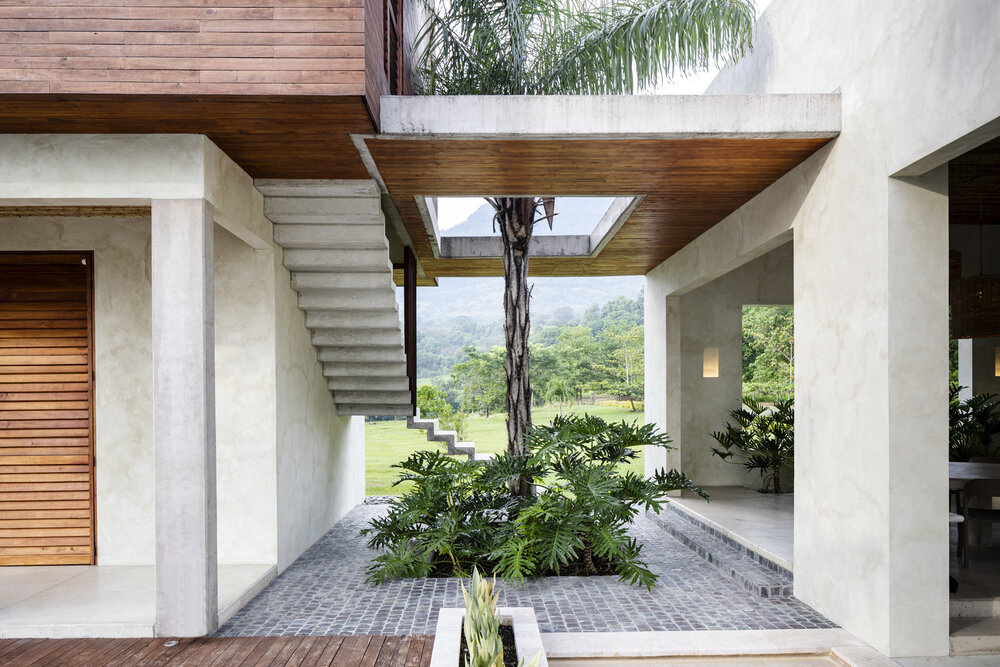
Kitchen & Dining
The kitchen is crafted in raw materials—stone counters, natural wood cabinetry, and exposed shelving—that reflect the villa’s organic ethos. Adjacent, a large dining hall with double-height ceilings is finished with simple, robust wooden tables and benches, designed for both intimate family meals and larger gatherings. Light filters in through tall openings with wooden shutters, animating the interior throughout the day.
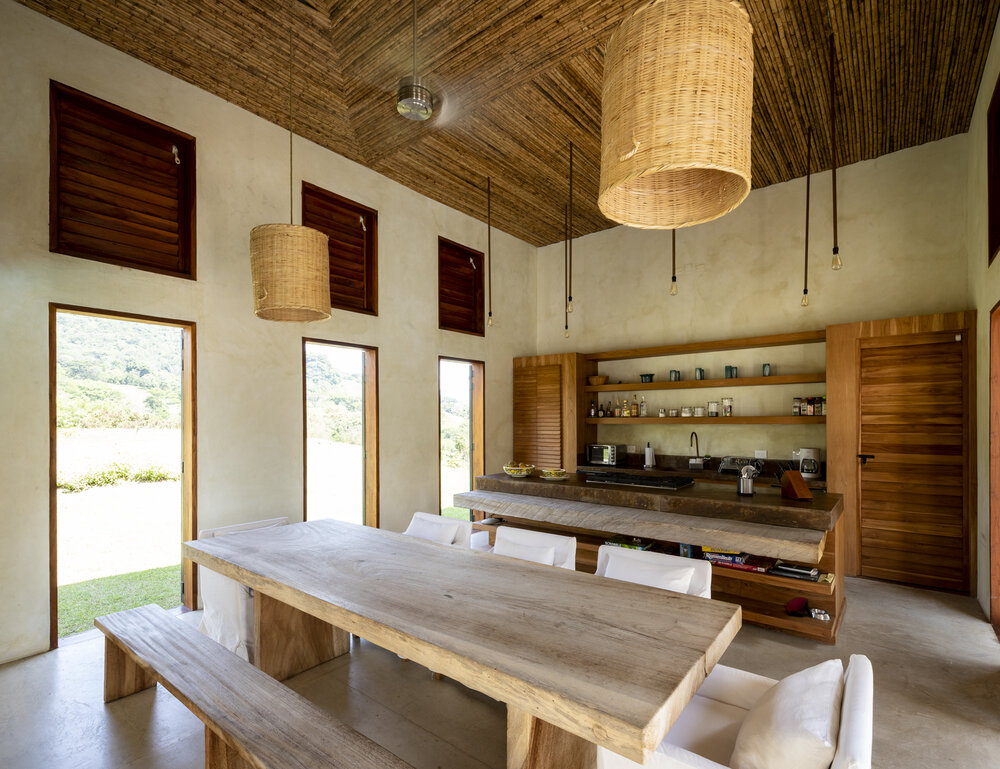
Bedrooms & Private Spaces
The private suites are designed as serene retreats, characterized by concrete floors, minimalist furnishings, and an abundance of natural light. Each bedroom opens directly to the outdoors, ensuring a seamless connection with the surrounding landscape. The primary suite is distinguished by its generous proportions and panoramic glazing framed by wooden louvers, offering privacy without sacrificing views or ventilation.
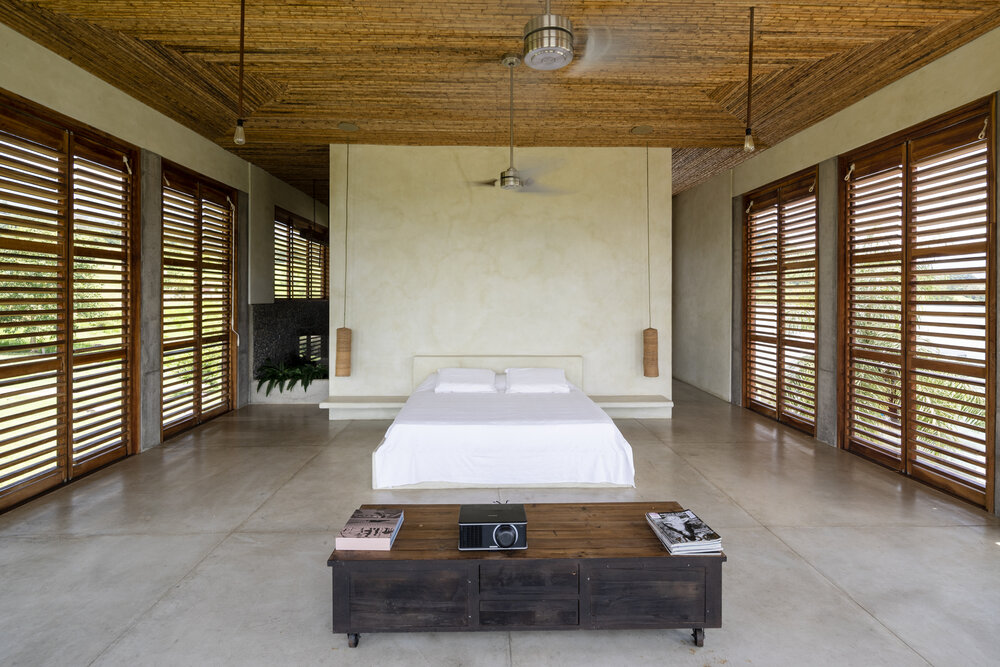
Bathrooms & Wellness
Bathrooms are designed with simplicity and authenticity, emphasizing raw finishes and natural textures. Stone counters, open showers, and timber detailing combine to create spa-like environments that feel both grounded and luxurious. The layouts privilege natural ventilation and light, reinforcing the villa’s dialogue with its tropical setting.
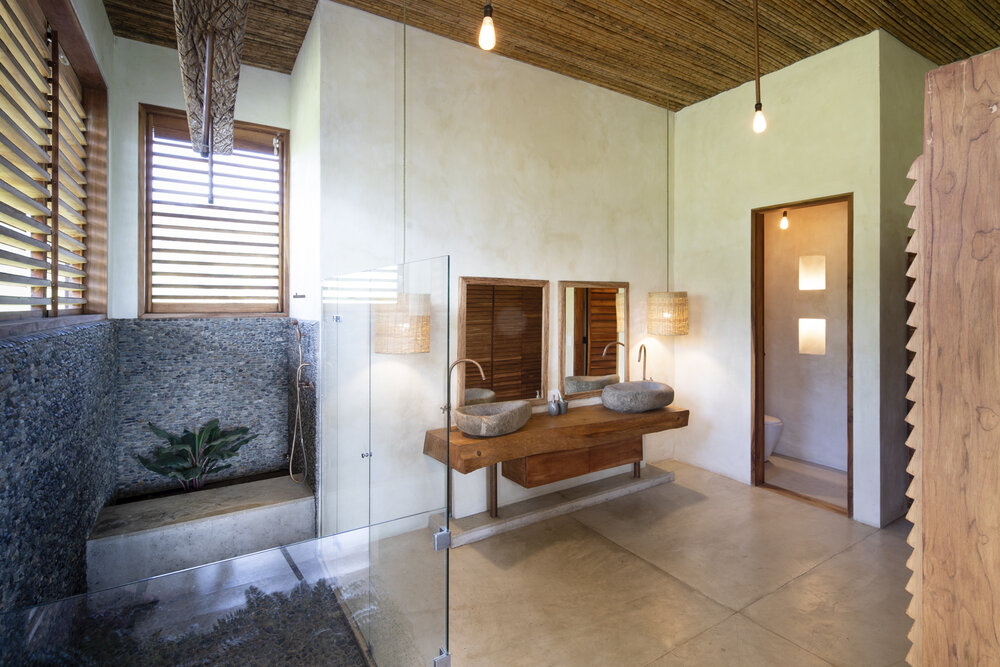
Outdoor Living
The pool terrace forms the centerpiece of Villa Kalafat. A dramatic infinity-edge pool extends toward the horizon, complemented by sun decks, a spa basin, and shaded lounges. Palm trees and low plantings soften the stone and concrete, integrating the architecture into its lush environment. Multiple terraces and outdoor rooms provide spaces for dining, lounging, and contemplation, making outdoor living an integral part of daily life.
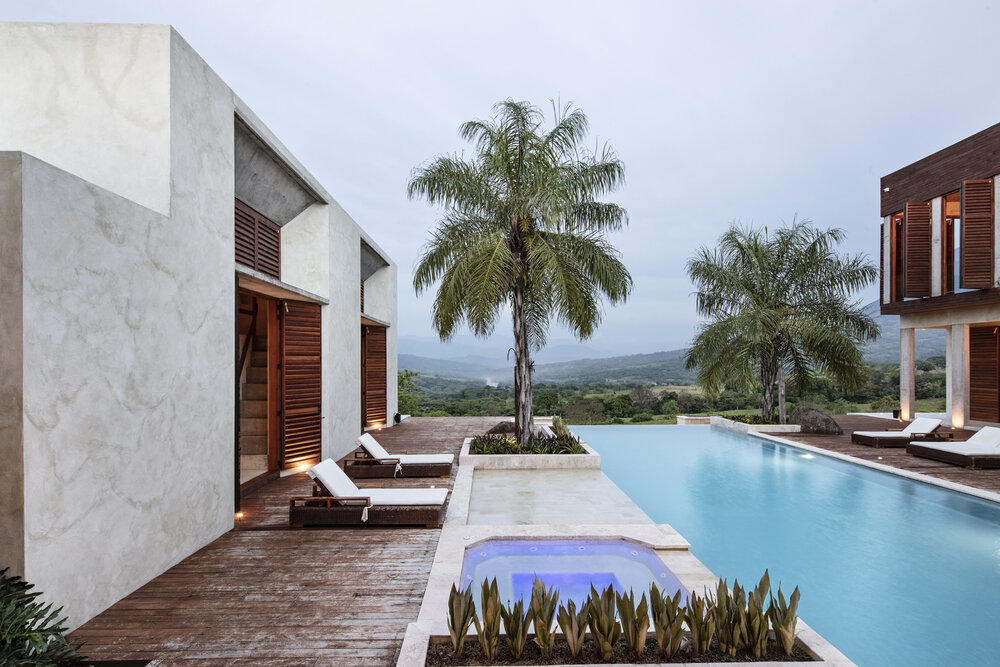
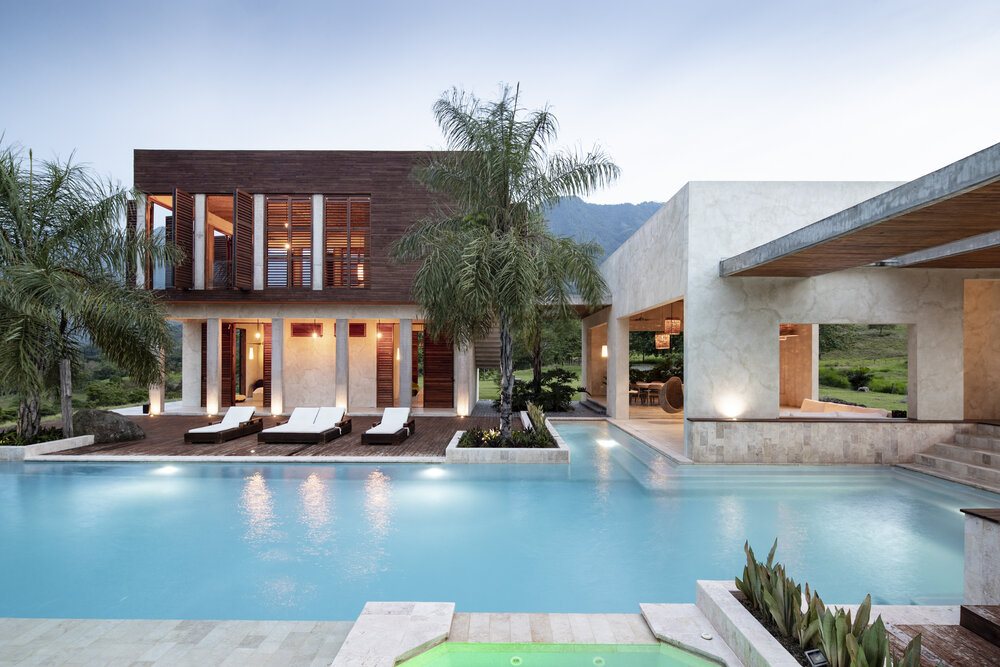

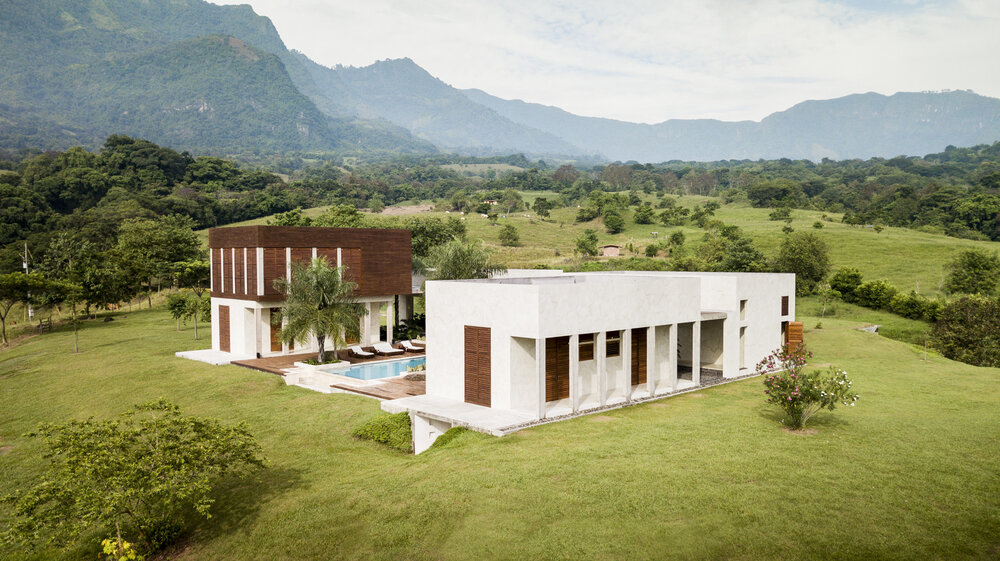
Craft & Performance
Villa Kalafat is built with a philosophy of authenticity and resilience. Natural stucco, tropical hardwoods, and bamboo finishes are selected for both durability and beauty. Wooden shutters and deep overhangs provide passive cooling strategies, while the open design maximizes cross-ventilation. Every crafted detail—from woven ceilings to stone pathways—underscores the villa’s commitment to timeless design, creating a sanctuary that is at once monumental and intimate.