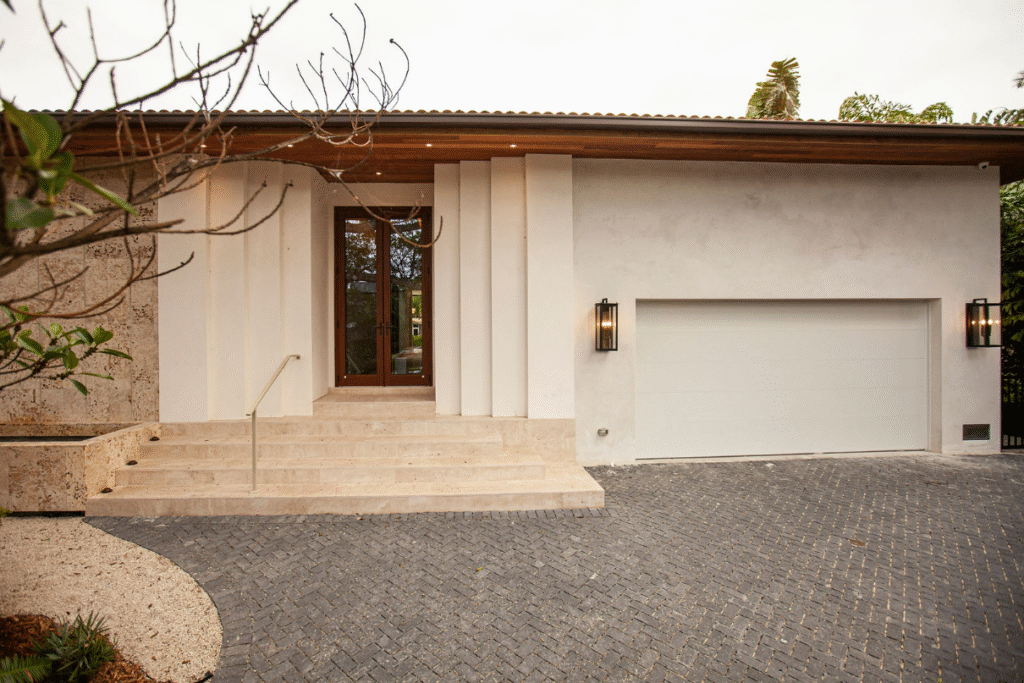
Villa Hermosa
NEW CONSTRUCTION | 2024
Villa Hermosa is envisioned as a contemporary waterfront retreat that combines the elegance of modern architecture with the serenity of tropical living. Designed as a two-level residence, the home celebrates openness, natural light, and a seamless connection between indoor and outdoor spaces, creating a sanctuary tailored to its lush environment. The architecture is defined by clean lines and a strong horizontal composition. Expansive glass panels stretch across both levels, dissolving the boundary between the residence and its surroundings, while warm natural stone grounds the structure with a timeless quality. Deep roof overhangs and pergola elements emphasize shade and rhythm, lending character to the façade while ensuring comfort in the coastal climate.
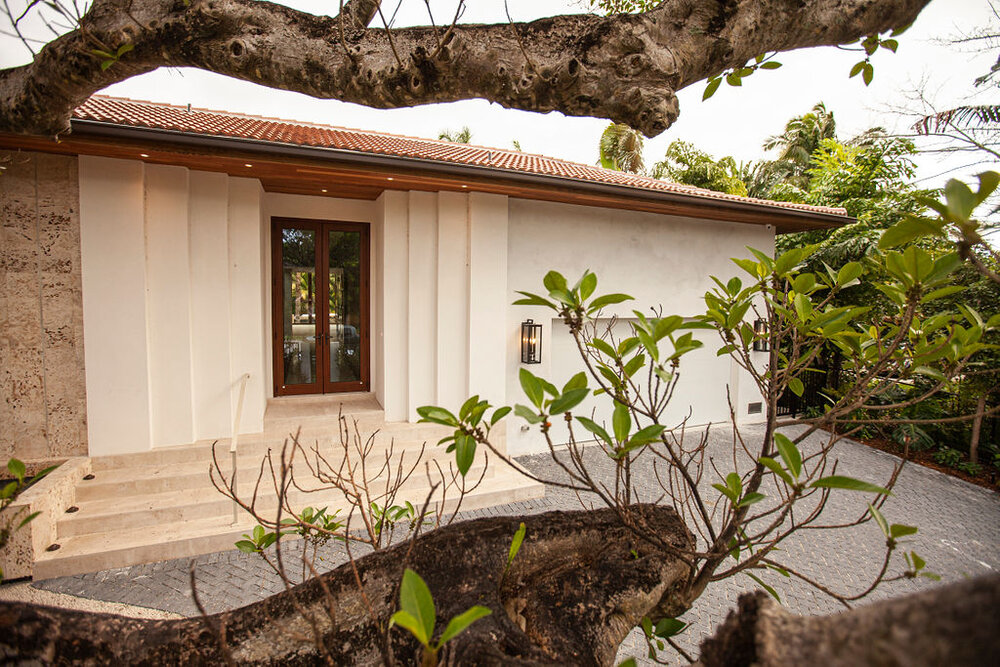
Façade & Approach
Approaching the villa, the façade presents a harmonious balance of white stucco, textured stone, and wood accents, softened by palm trees and dense landscaping that integrate the home into its natural context. The entrance is framed by a sculptural set of stone steps leading to a recessed wooden door, with linear sconces washing the walls in warm evening light. This carefully choreographed entry sets a tone of refinement and discretion before unveiling the expansive interiors.
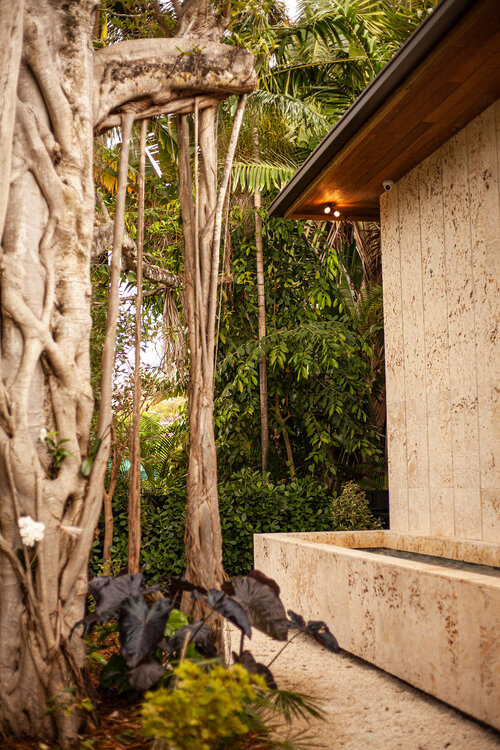
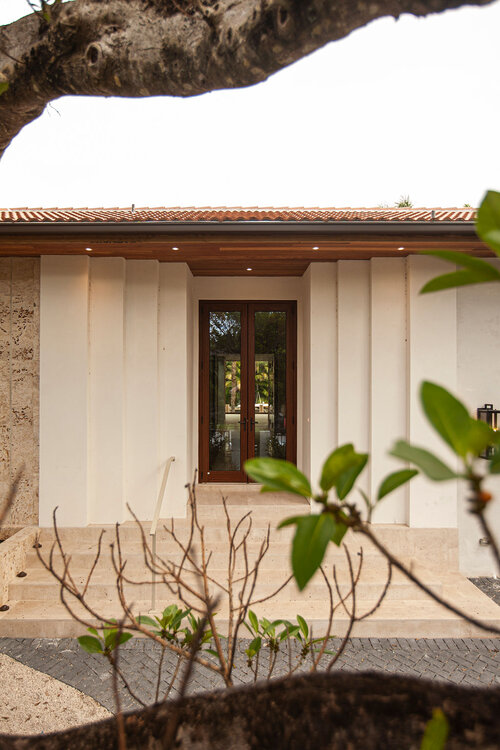
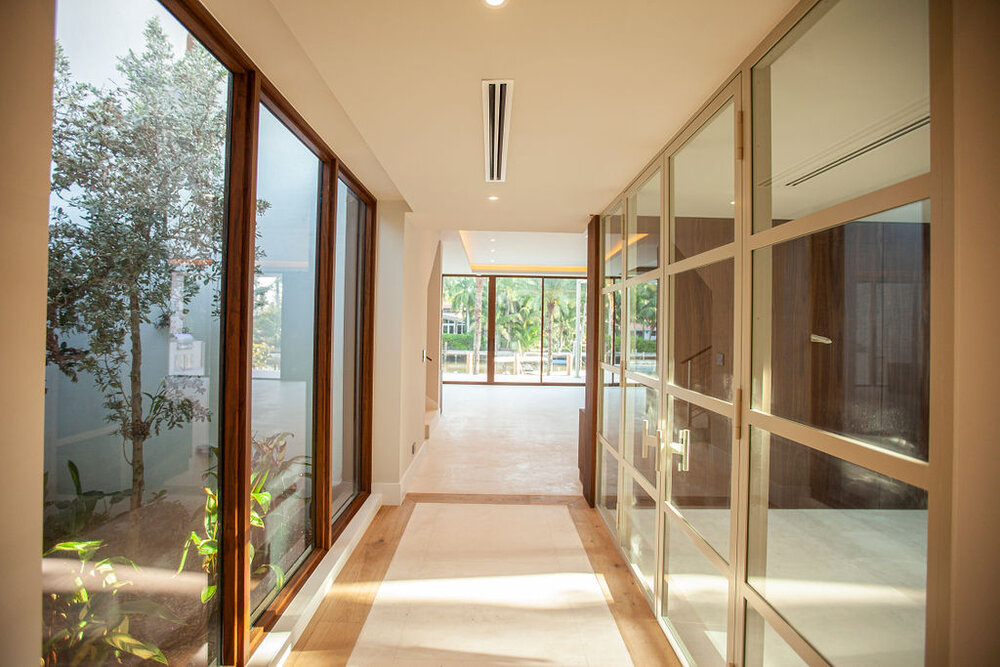
Living Room
Inside, the main living room opens fully to the water through floor-to-ceiling sliders, framing views of palms, pool, and canal. The interiors are luminous and serene, with neutral floors and recessed cove lighting that create depth and warmth. The space is designed for fluid gatherings, extending directly to the outdoor terrace and pool, where daily life blends effortlessly with the tropical landscape.
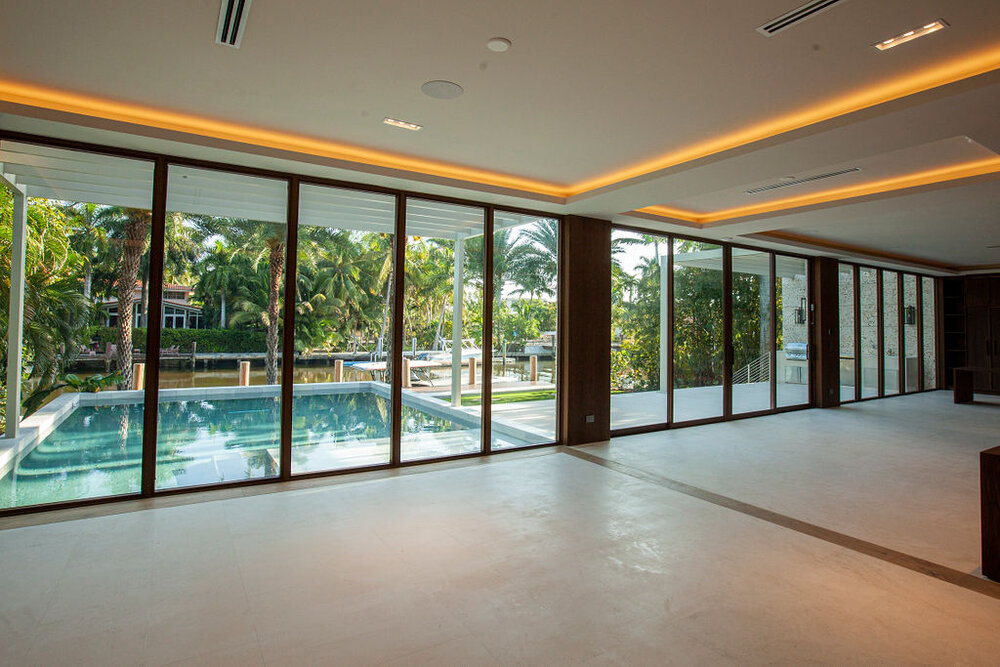
Kitchen & Dining
The kitchen and dining areas are conceived as extensions of this open plan. The dining room sits adjacent to broad glass doors, allowing meals to unfold against a backdrop of water and greenery. Outdoors, a summer kitchen is integrated beneath a pergola-lined ceiling, paired with a built-in grill and preparation zone—perfectly positioned for entertaining by the pool and catching evening breezes.
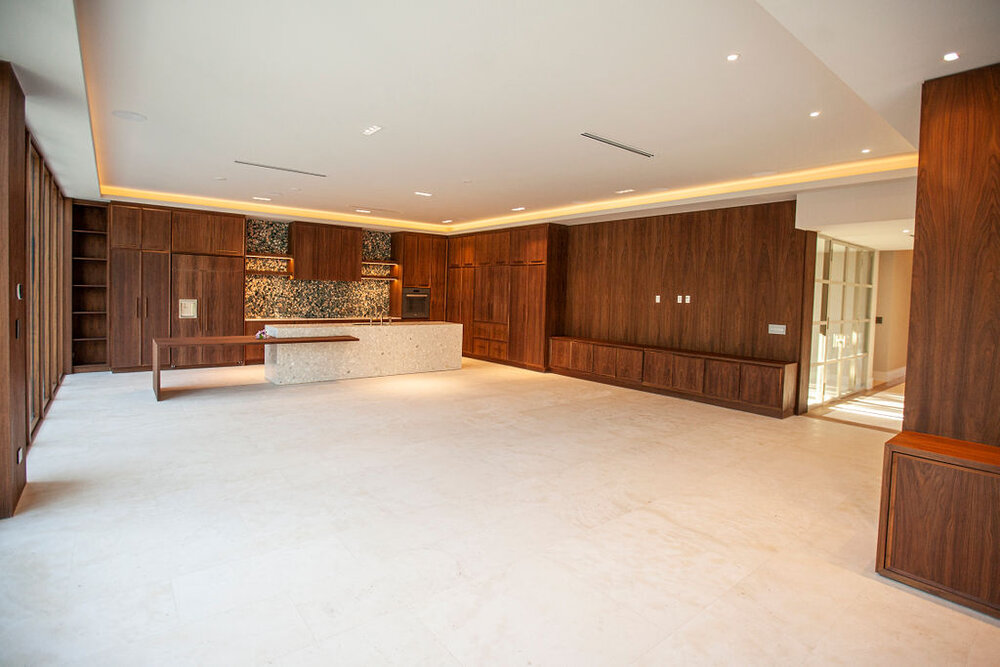
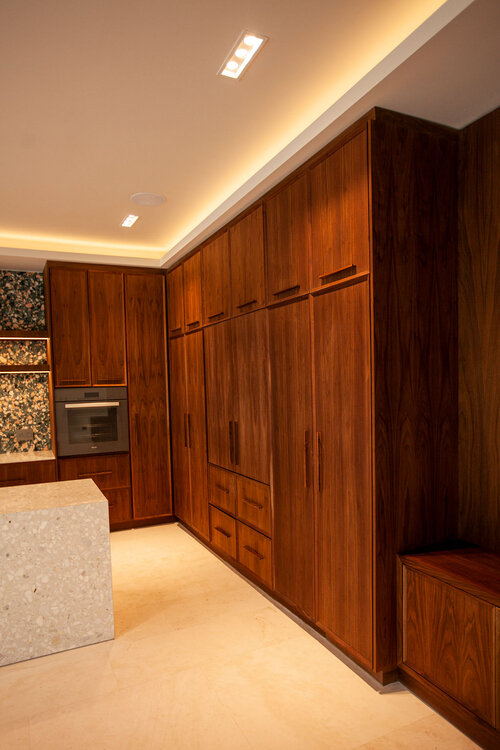
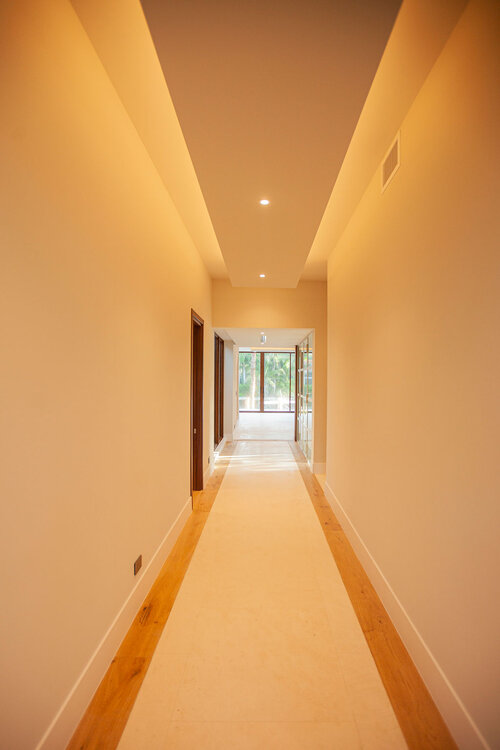
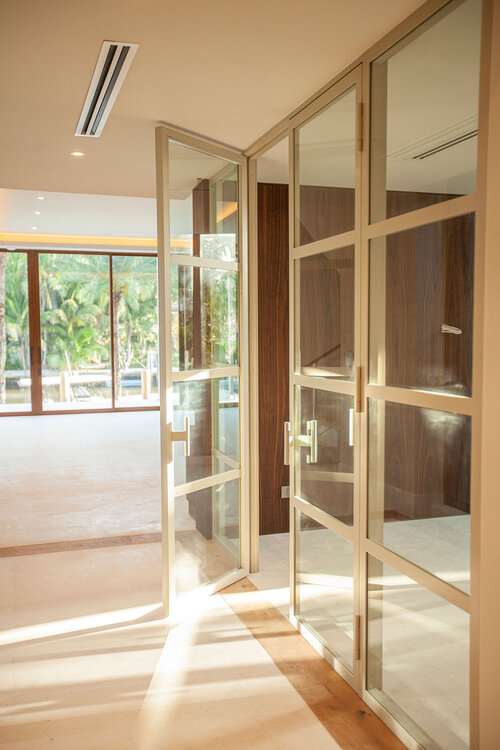
Bedrooms & Private Spaces
Bedrooms are private sanctuaries oriented toward light and views. The primary suite, located on the upper level, features wide-plank wood flooring, rich wall paneling, and expansive glass that frames both treetops and canal. The restrained palette of natural wood, soft fabrics, and warm lighting establishes a tranquil atmosphere. Secondary bedrooms echo this language of simplicity and comfort, each capturing framed vistas of palms and sky.
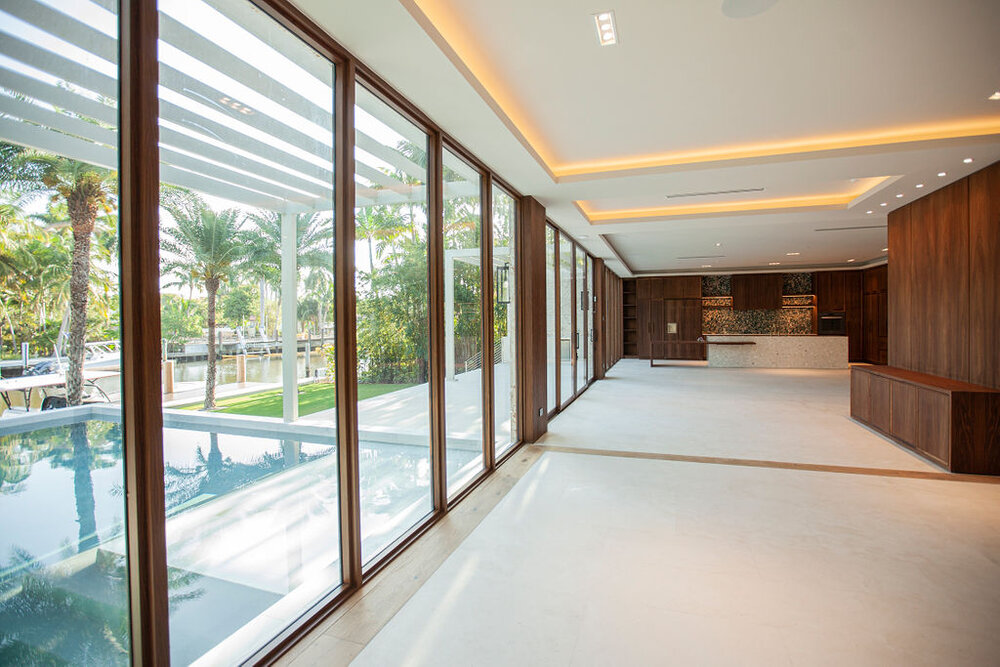
Bathrooms & Wellness
Bathrooms embrace a spa-like sensibility, pairing natural stone with sleek fixtures and expansive mirrors that amplify light. Showers are generously glazed, bringing garden views into the daily ritual while maintaining privacy. In the primary bath, a deep soaking tub anchors the space, turning bathing into a restorative experience.
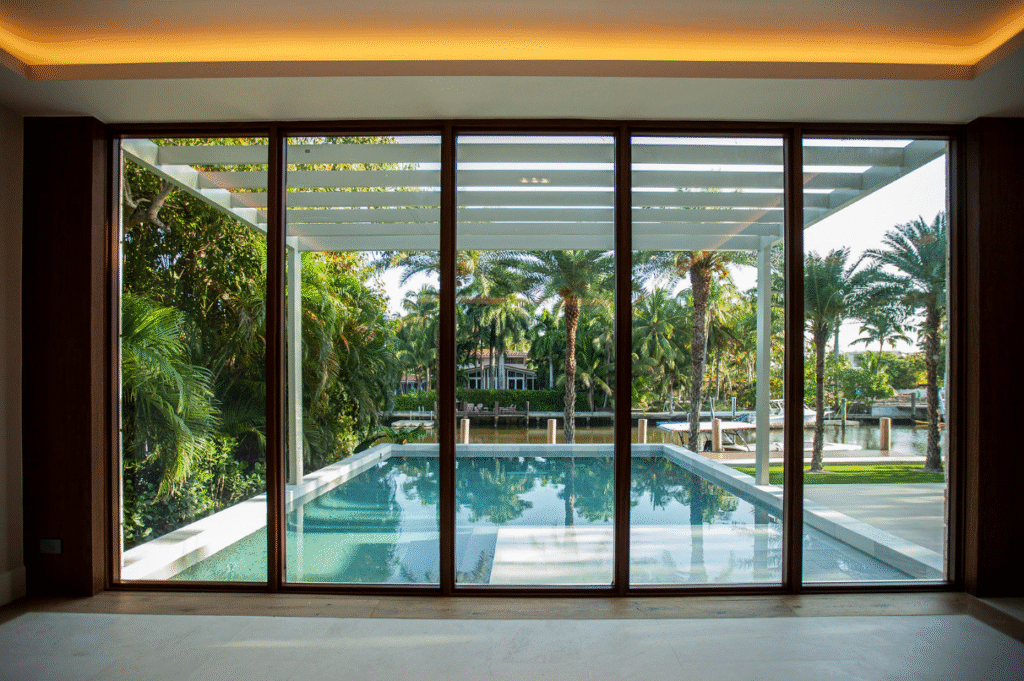
Outdoor Living
Outdoor living is the defining gesture of Villa Hermosa. A series of terraces step gracefully from interior to poolside, shaded by pergola structures that filter light and extend the home’s livability outward. The pool itself mirrors the sky and palms, offering both a serene focal point and a refreshing escape. A private dock completes the composition, connecting the villa to the waterway and reinforcing the lifestyle of coastal leisure.
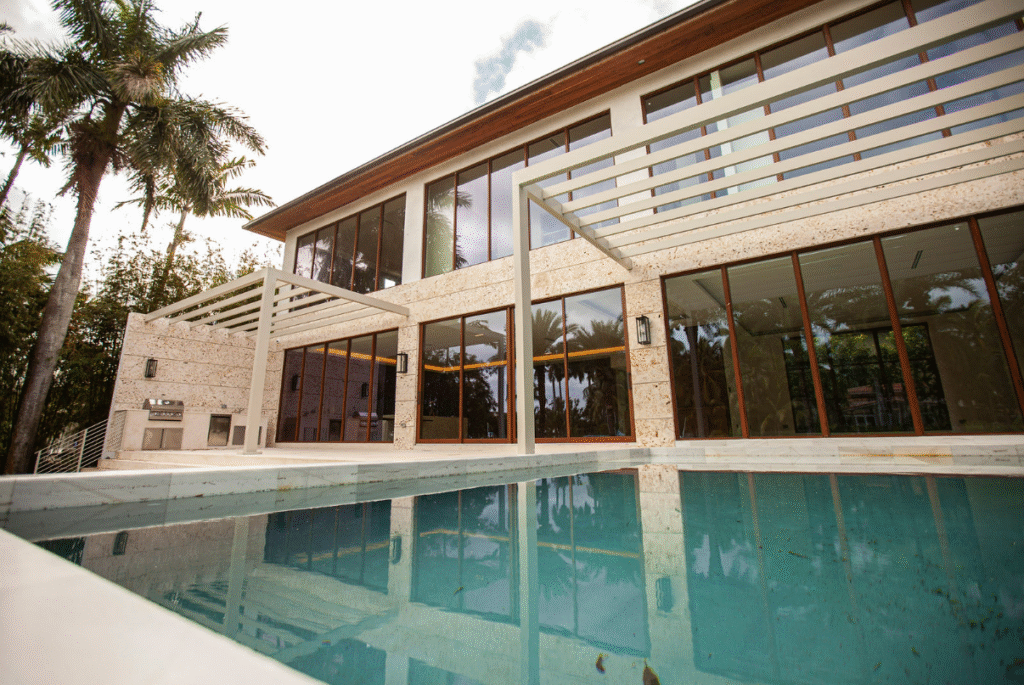
Craft & Performance
Every detail of Villa Hermosa is crafted for resilience and elegance. High-performance glazing, marine-grade finishes, and deep overhangs ensure durability against sun and salt air. Integrated lighting, flush thresholds, and tailored millwork preserve visual calm, allowing the architecture to remain timeless. By night, the residence glows warmly against its tropical setting, embodying a life of refined comfort on the water.
