
Villa Ferroni
NEW CONSTRUCTION | 2024
Villa Ferroni is conceived as a low, horizontal compound that threads itself between mature oaks and a lush subtropical garden. The primary volume sits at the center with a classic, shallow-pitched clay-tile roof, while two gently curving pavilions extend to the sides like open arms. Deep cantilevered eaves, wood-lined soffits, and continuous bands of glazing manage sun and rain while creating a strong indoor–outdoor dialogue. The plan organizes daily life around a private courtyard: the great room opens lengthwise to the garden, and parallel wings hold the kitchen, study, and bedrooms.
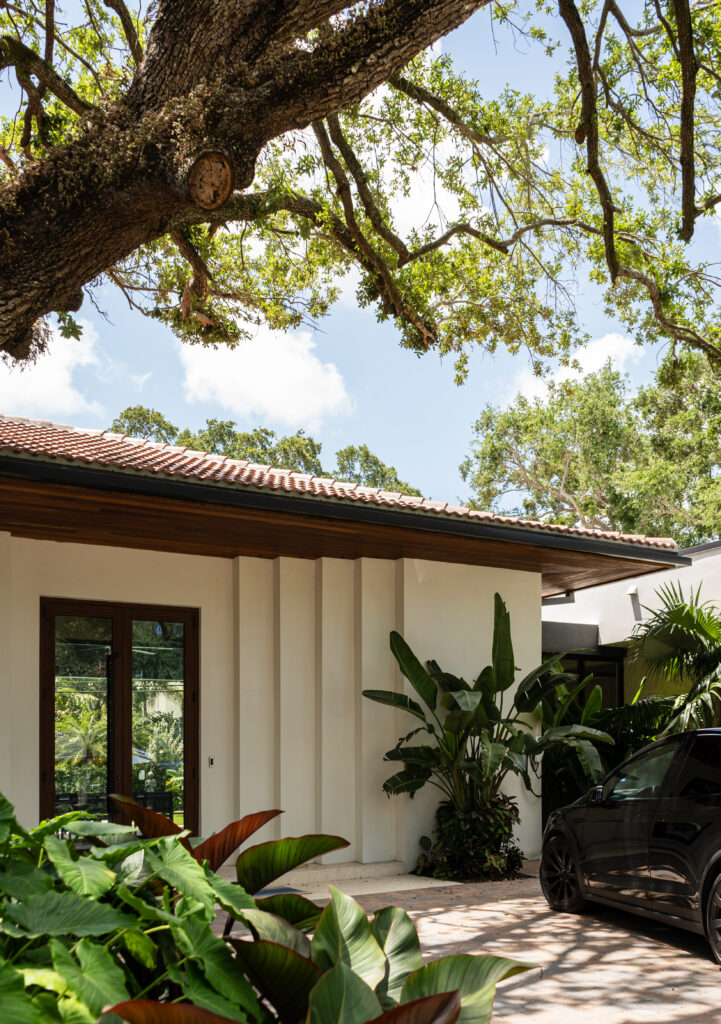
This Miami residence epitomizes contemporary luxury, boasting a striking modern design. Its clean
From the street, a monumental live oak becomes part of the façade, its canopy framing the entry sequence and car court. Low white garden walls, lush underplanting (elephant ears, bromeliads, and palms), and a curved glass bay announce the home’s quiet sophistication. The new side pavilion reads as a floating ribbon with a charcoal fascia and wood soffit; its curvature softens the composition and echoes the geometry of the drive. The approach rises in shallow limestone steps to a recessed front door, flanked by tall windows and bronze lanterns that wash light across the textured plaster. The architecture never competes with the landscape—instead, it borrows shade and scale from the trees while the deep eaves and continuous glazing keep the silhouette light.
lines, expansive flat roof, and strategic use of white stucco and natural stone veneer create a sophisticated facade, seamlessly blending architectural elegance with the vibrant tropical surroundings.
The property’s exterior exudes an exclusive ambiance, featuring large, dark-framed windows that invite an abundance of natural light while maintaining privacy. A sleek, slatted gate ensures security and enhances the home’s modern appeal, surrounded by lush, mature Miami landscaping.
As you approach, a striking covered walkway beckons, paved with light-colored pavers and flanked by meticulously landscaped planters. This elegant entry sequence, enhanced by a play of light and shadow, sets the tone for the sophisticated design within, offering a grand yet inviting welcome.
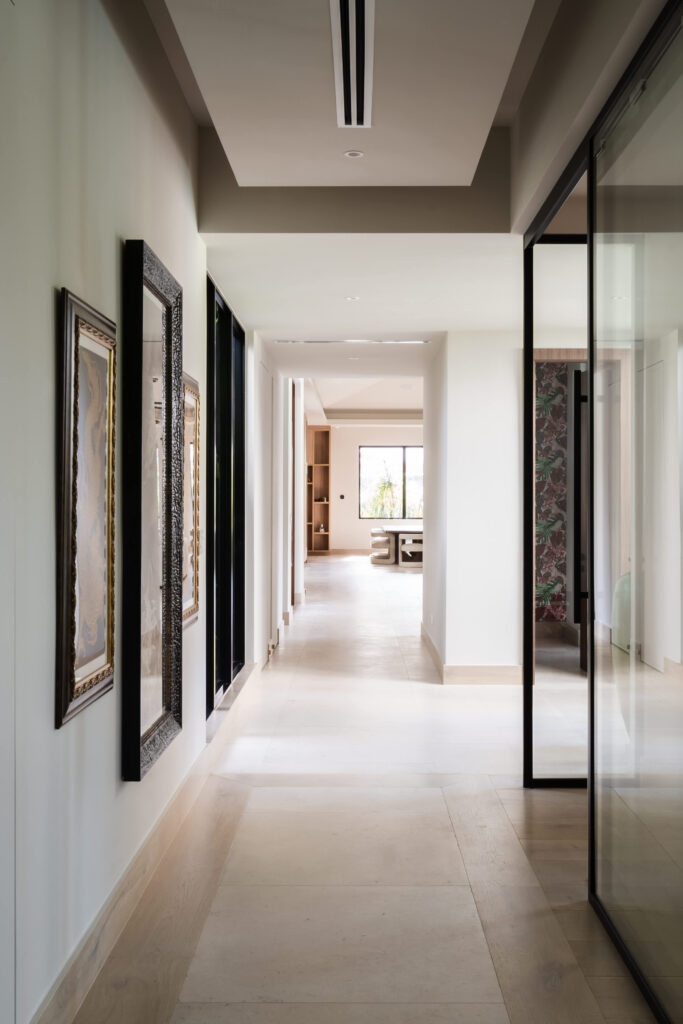
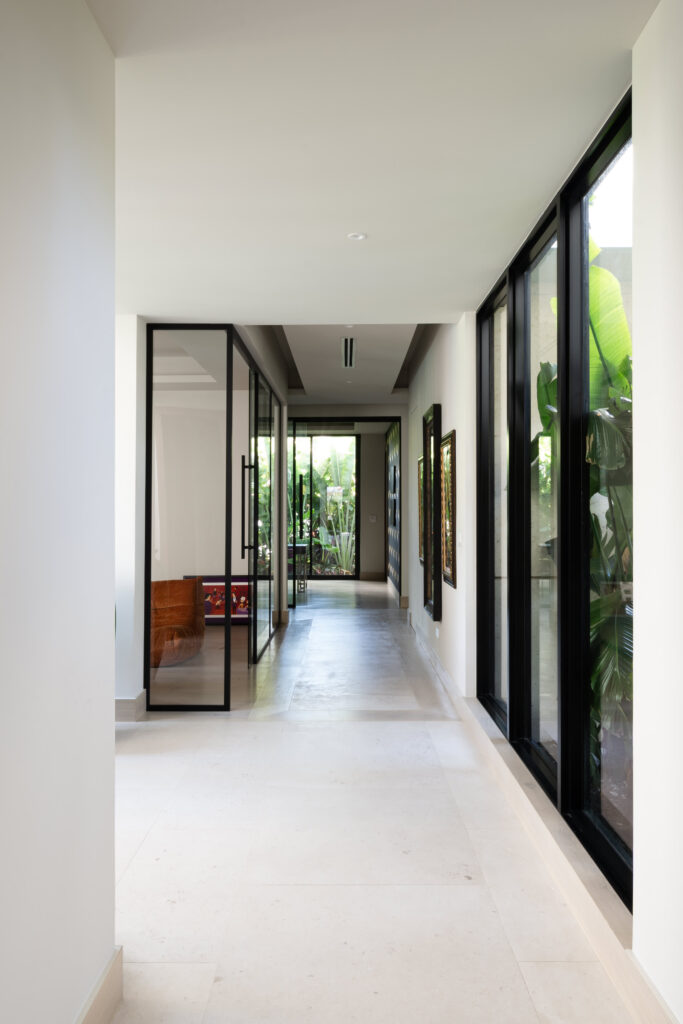
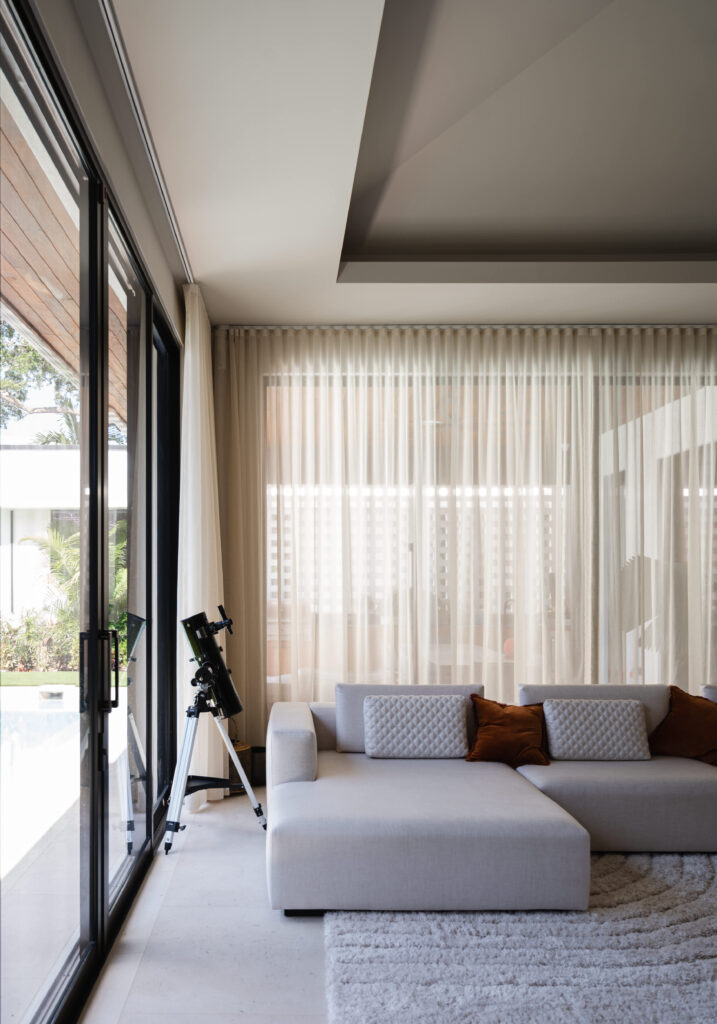
The great room is Villa Ferroni’s social heart—bright, long, and framed on both sides by floor-to-ceiling sliders with sheer drapery. A sculptural, freestanding walnut and glass media wall anchors the space. It integrates display shelving, a wine gallery, and concealed storage, acting as both artwork and room divider without interrupting views to the garden. Pale limestone floors and a custom, textured wool rug (with raked, concentric patterns reminiscent of a zen garden) temper the abundant daylight. Ceiling rings and linear pendants float overhead, emphasizing the room’s generous volume and the subtle vault at its center. A broad, modular sofa keeps the seating relaxed and flexible for gatherings that spill to the lawn and pool.
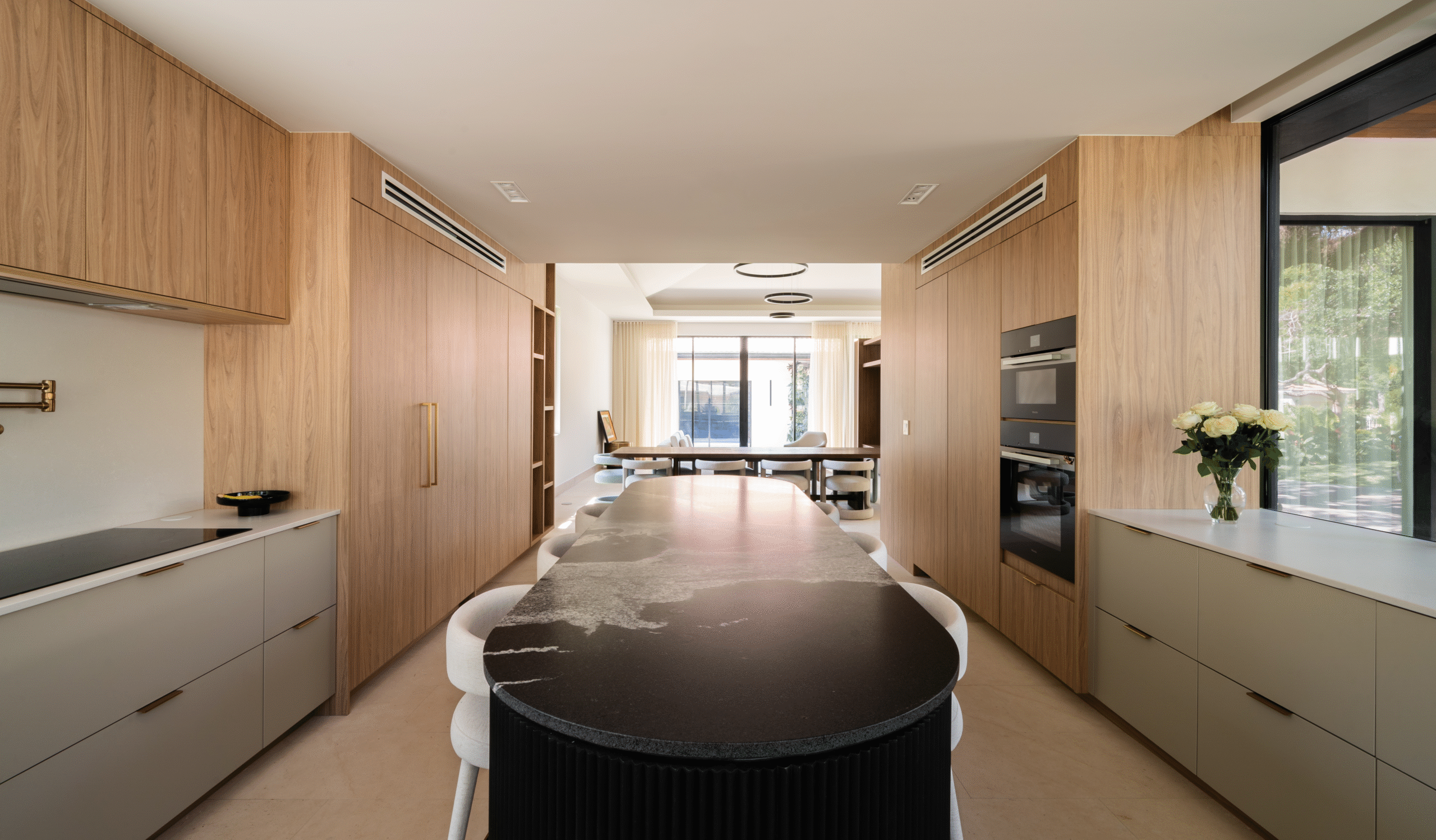
The heart of this home, the kitchen, is a chef’s dream, artfully blending functionality with high-end design. Sleek, handle-less
The kitchen pivots toward a sweeping bow window that brings the garden right to the countertop. A ribbed, oval island in deep stone forms the anchor; opposite, a waterfall prep island in light quartz pairs with slim, wood-framed stools for casual dining. Wrapped along two sides, full-height walnut cabinetry conceals appliances and a tall wine column, while a run of matte base cabinets under the garden window maintains a horizontal datum. Brass fixtures, integrated pulls, and a woven-screen upper band add crafted detail without visual noise. An adjoining dining area continues the architectural language—long oak table, sculptural loop-back chairs, and open sightlines into the great room—so entertaining moves effortlessly from cooking to conviviality.
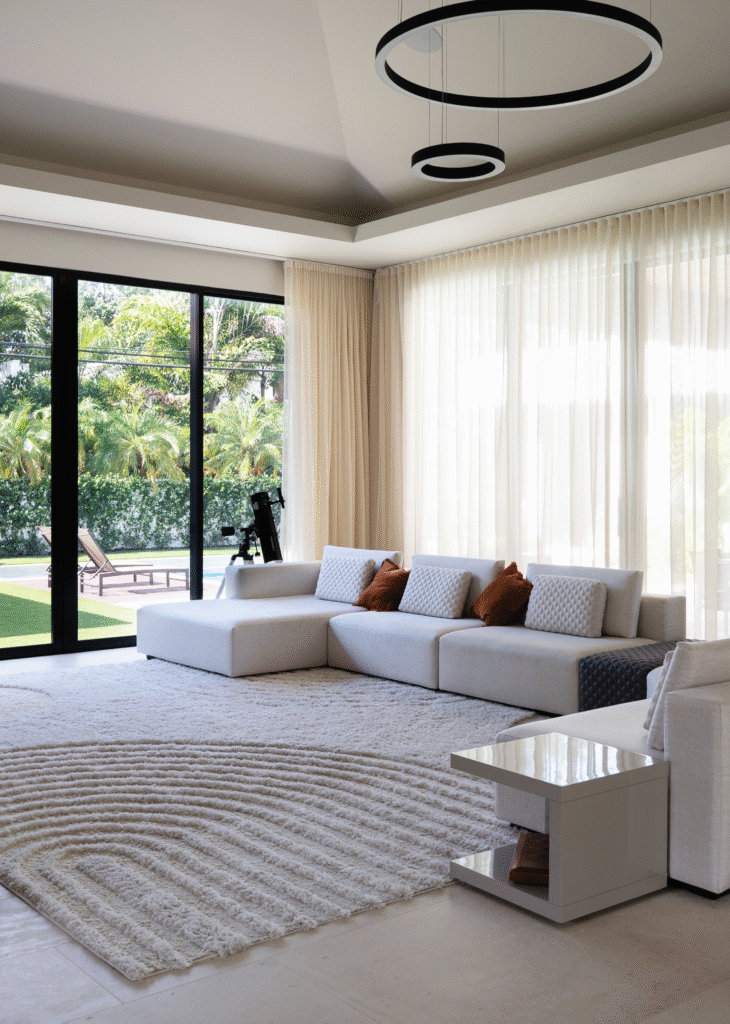
black base cabinets contrast beautifully with natural wood tall cabinets, creating a sophisticated material palette. The striking terrazzo countertops, featuring an integrated sink, add a contemporary and luxurious touch.
Designed for both culinary artistry and seamless entertaining, the kitchen boasts state-of-the-art appliances and thoughtful details like the mirrored backsplash that reflects the lush outdoor landscape. Its open concept, bathed in natural light from expansive windows, offers stunning views, making cooking an immersive and enjoyable experience.
The living room is a true architectural marvel, designed to dissolve the boundary between indoors and out.
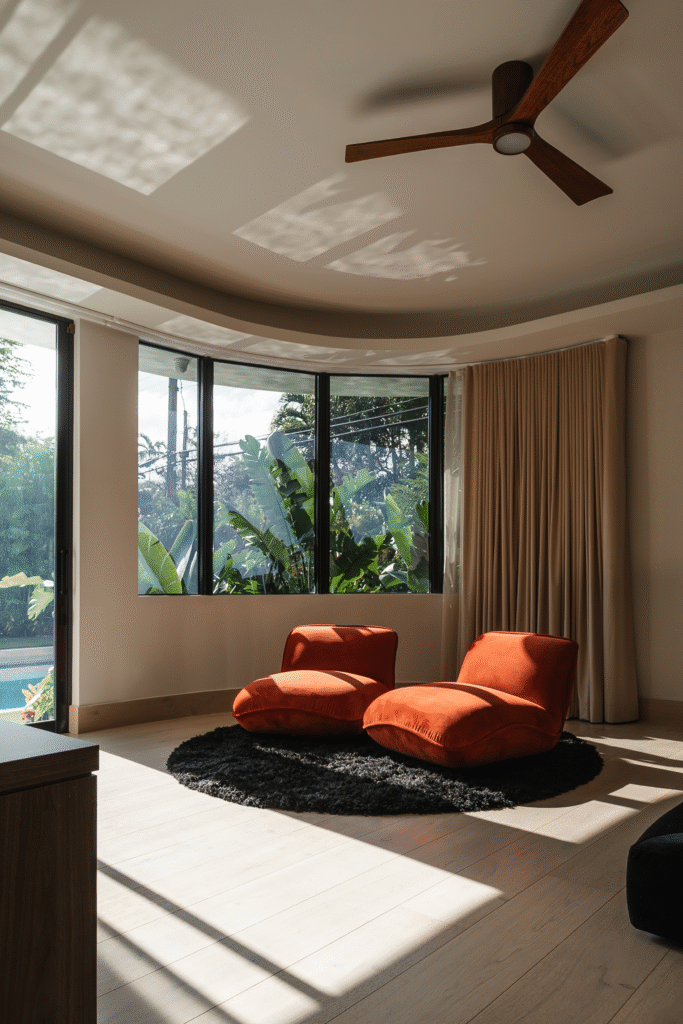

The primary suite is defined by softness and light. A curved window bay captures the garden in a panoramic sweep, creating a lounge niche where low, vivid lounge chairs sit on a plush charcoal rug. A sliding glass door opens directly to the pool terrace for morning swims and evening breezes. The bed wall becomes a composition in millwork and art: fluted walnut pilasters frame a large, botanical mural, while a long, built-in console stretches opposite to keep the room serene and uncluttered. A quiet palette of creams and natural wood is warmed by filtered sunlight and a delicate tray ceiling with cove lighting. A glass-fronted study near the corridor acts as a semi-retreat—acoustic glass sliders, dark built-ins, and a tailored walnut desk with brass legs create a focused workspace that still participates in the life of the house.
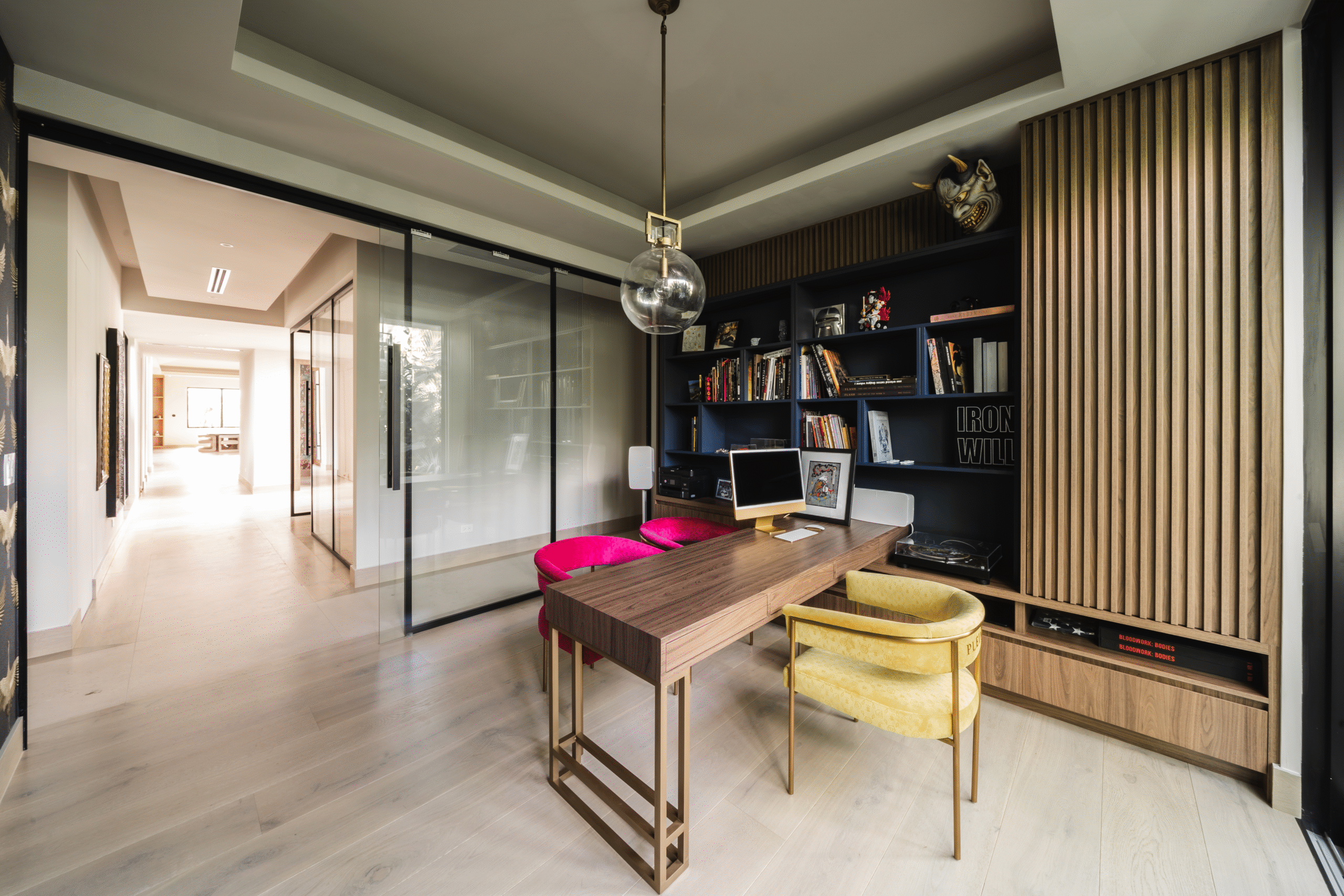
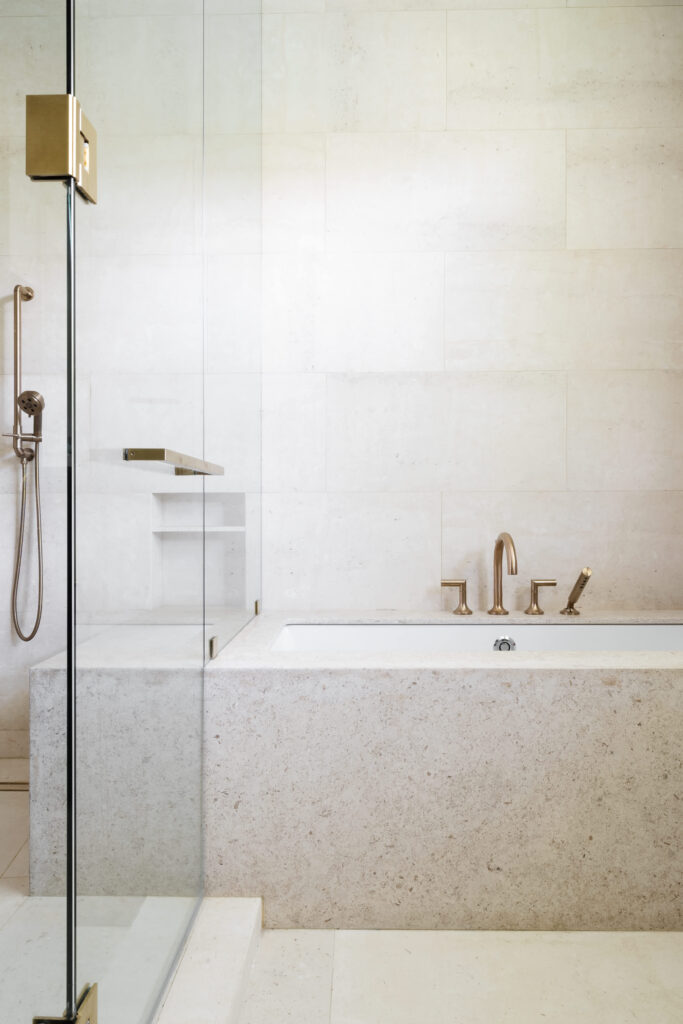
The tranquil bedrooms are havens of serenity, featuring light wood flooring
The tranquil bedrooms are havens of serenity, featuring light wood flooring and soothing color palettes that promote restful sleep. Each room is thoughtfully designed with comfort in mind, offering a private escape bathed in natural light, ensuring a peaceful ambiance throughout the day.
Step out onto the expansive private terrace, a true outdoor sanctuary designed for ultimate relaxation and entertainment. Overlooking the lush tropical surroundings, this generous space provides ample room for lounging or al fresco dining, inviting residents to savor the breathtaking Miami views and gentle breezes.
The luxurious bathrooms are designed with a contemporary elegance, boasting sleek marble countertops and warm wood cabinetry. The spacious walk-in showers, featuring large format tiles and rainfall showerheads, offer a spa-like experience.
and soothing color palettes that promote restful sleep. Each room is thoughtfully designed with comfort in mind, offering a private escape bathed in natural light, ensuring a peaceful ambiance throughout the day.
Step out onto the expansive private terrace, a true outdoor sanctuary designed for ultimate relaxation and entertainment. Overlooking the lush tropical surroundings, this generous space provides ample room for lounging or al fresco dining, inviting residents to savor the breathtaking Miami views and gentle breezes.
The luxurious bathrooms are designed with a contemporary elegance, boasting sleek marble countertops and warm wood cabinetry. The spacious walk-in showers, featuring large format tiles and rainfall showerheads, offer a spa-like experience.
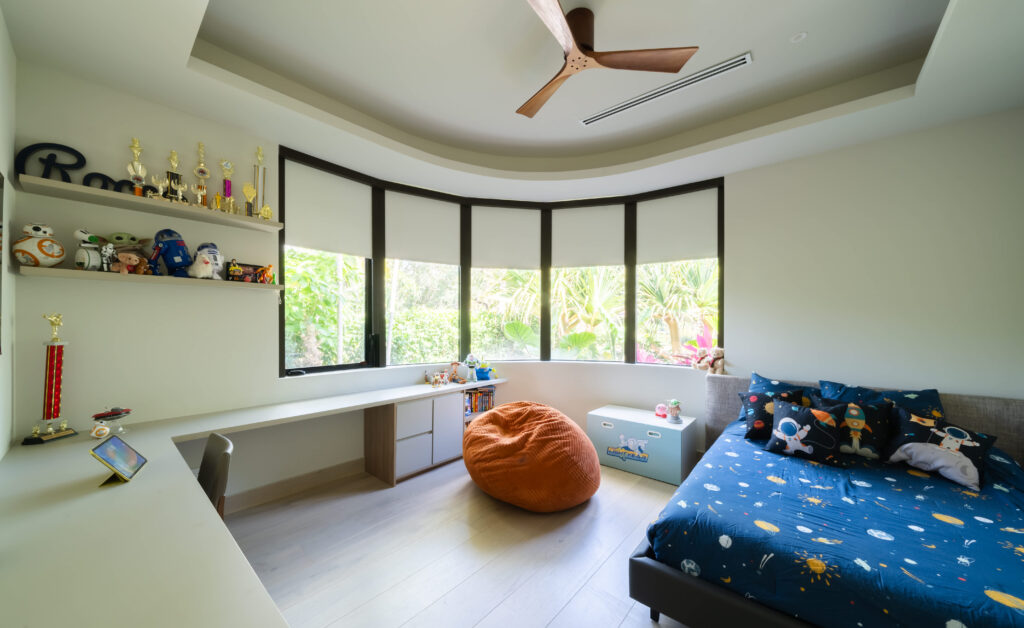
The courtyard is designed for Florida living. An L-shaped pool with a broad sun shelf stretches along the lawn, edged by pale coping and a wood lounging deck. The covered summer kitchen combines a full cooking line with a dining terrace; a breeze-block wall filters light and air while providing privacy. Vertical green walls punctuate the enclosure and visually stitch the garden to the interiors.
Craftsmanship is consistent throughout: fluted walnut panels, concealed door hardware, shadow-gap bases, and integrated lighting all speak to precision. The fenestration strategy—large black-framed sliders, corner glazing, and the bow window—offers long, layered views and cross-ventilation while the deep eaves and wood soffits modulate sun and rain.
Villa Ferroni balances classic residential comfort with tailored, contemporary detailing. It’s a home that lives wide and open—anchored by venerable trees, enriched by crafted millwork, and tuned to the climate so that interior and garden feel like one continuous room.