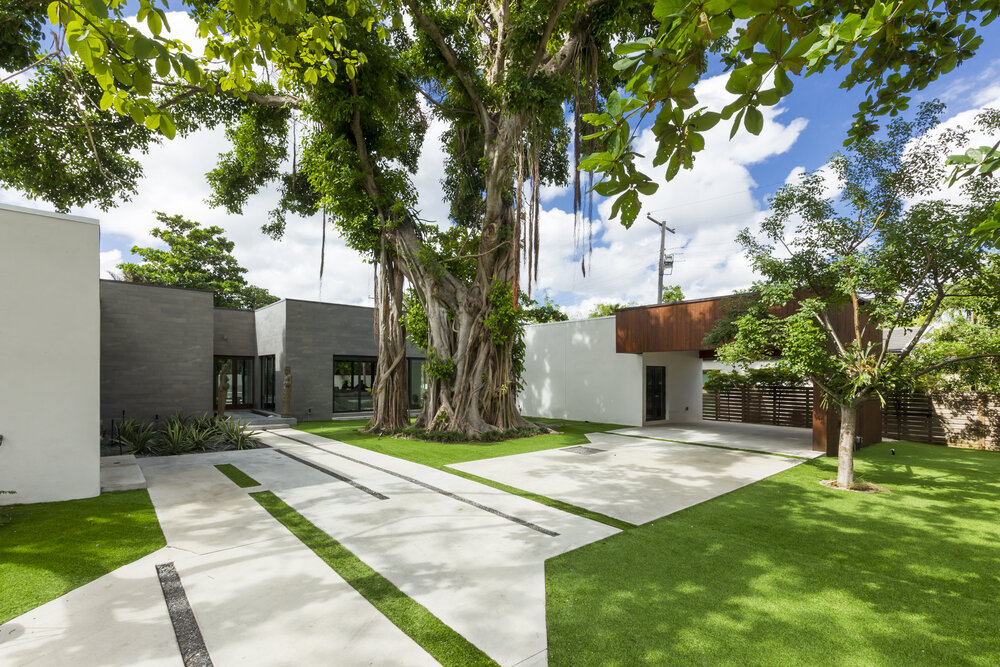
Villa Bali
NEW CONSTRUCTION | 2024
Villa Bali is a contemporary tropical residence designed as a serene retreat where nature, geometry, and craftsmanship coexist in harmony. The home embraces the principles of openness and balance, integrating gardens, water features, and expansive living areas into a seamless whole. Its architecture celebrates both modern precision and natural textures, evoking a refined yet relaxed lifestyle.
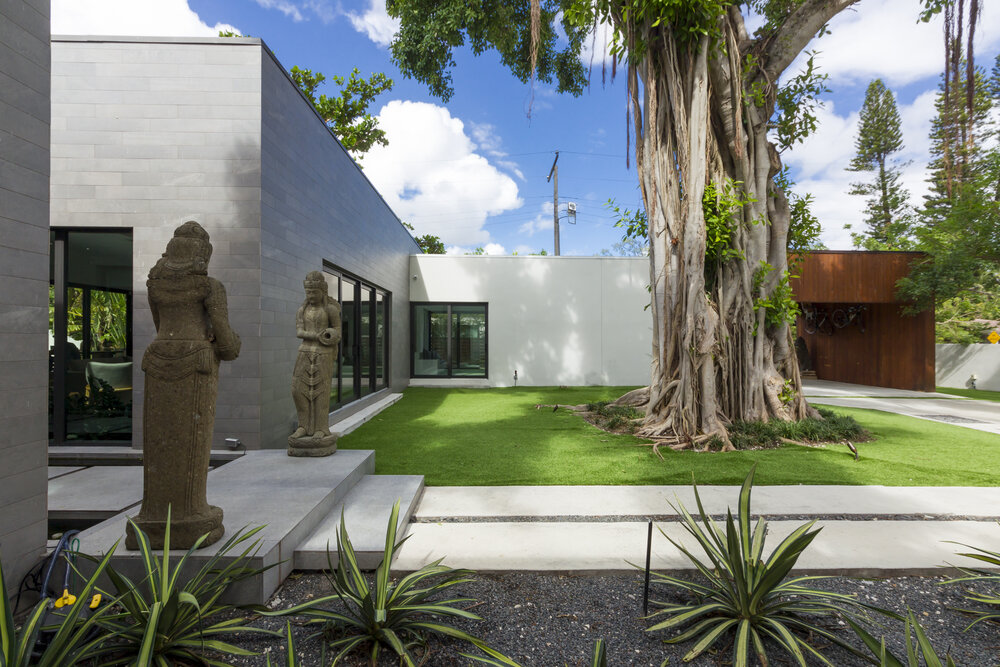
Architecture | Structure
The villa is organized as a series of interlocking volumes articulated by wood, stone, and smooth stucco. Large expanses of glazing frame views of gardens and courtyards, while flat roofs and deep overhangs provide shade and extend the horizontality of the design. The plan emphasizes indoor-outdoor fluidity, ensuring that each space flows naturally into the next while remaining connected to nature.
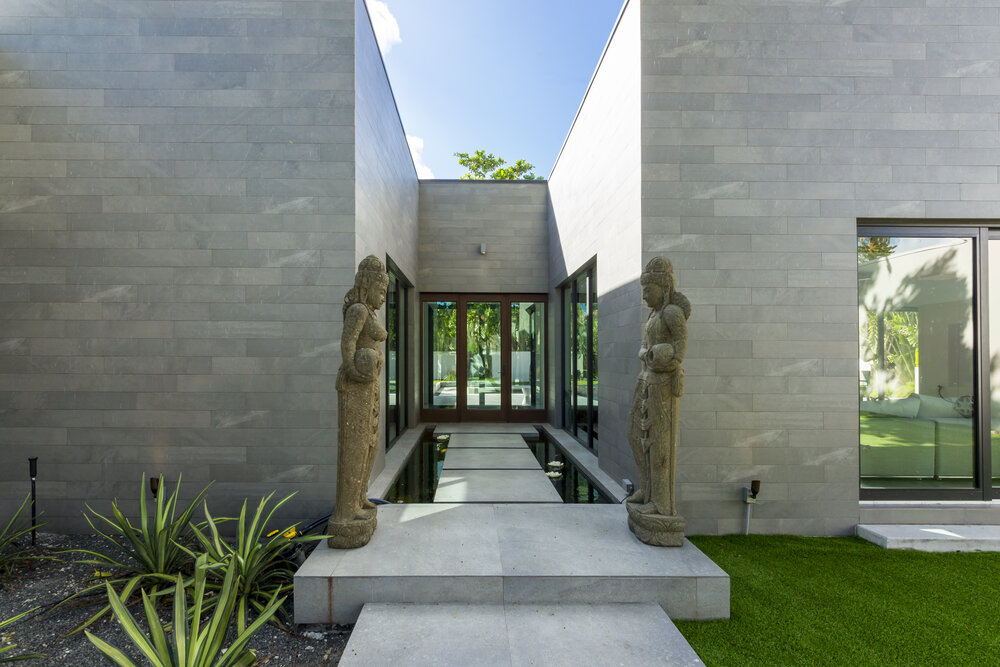
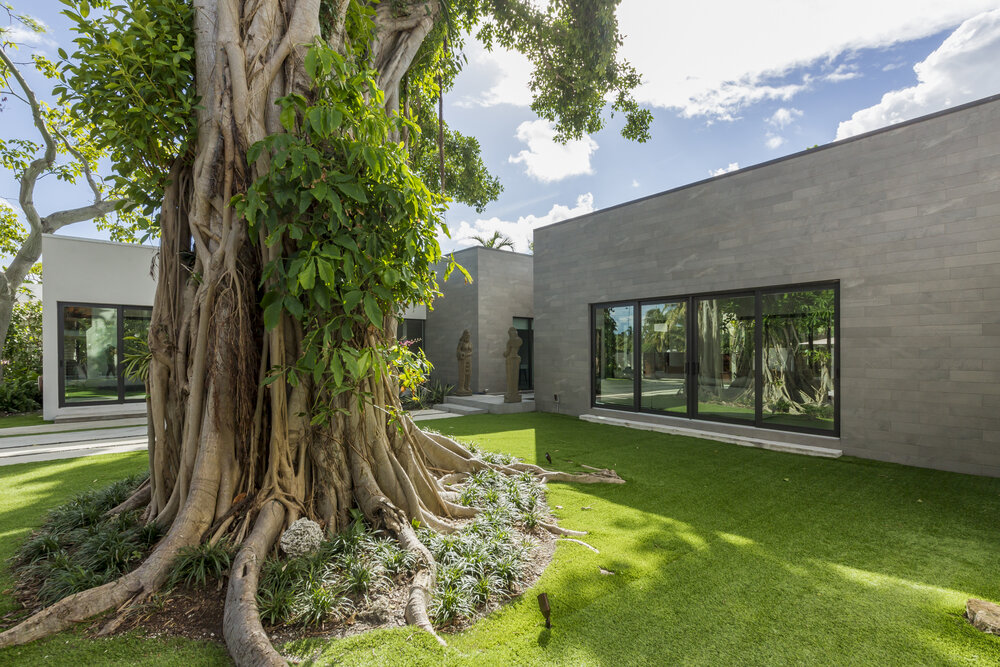

Façade & Approach
From the entrance, Villa Bali presents a striking composition of white walls, textured stone, and warm wooden elements. A mature tree at the heart of the forecourt anchors the approach, symbolizing the connection between architecture and landscape. Pathways of concrete and grass strips guide visitors toward the entry, creating a serene rhythm that sets the tone for the home.

Living Room
The main living room is defined by its openness and natural light. Full-height sliding glass doors blur the boundary between inside and outside, creating constant dialogue with the gardens. Neutral furnishings in soft fabrics are complemented by natural wood accents, while sculptural coffee tables and built-in shelving add character. A wood-clad ceiling feature lends warmth to the otherwise minimalist interiors.
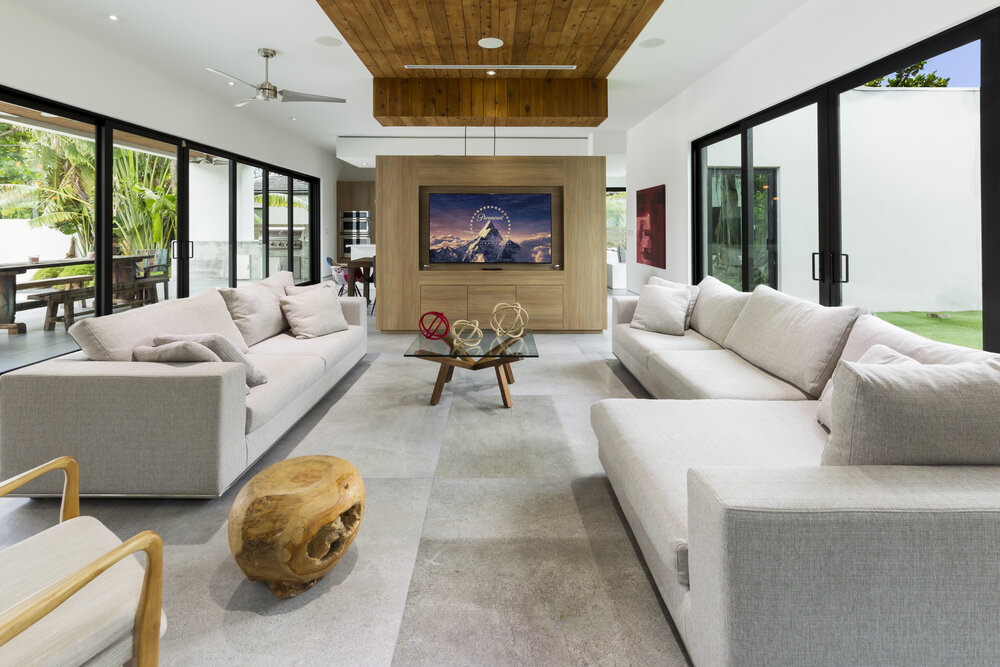



Kitchen & Dining
The kitchen is conceived as both a workspace and a social hub, defined by crisp white cabinetry, natural wood finishes, and a long island that doubles as preparation and gathering space. Adjacent, the dining area features a rustic wooden table paired with upholstered chairs, oriented toward the garden through expansive glazing. Overhead, a contemporary chandelier provides contrast and sculptural presence.
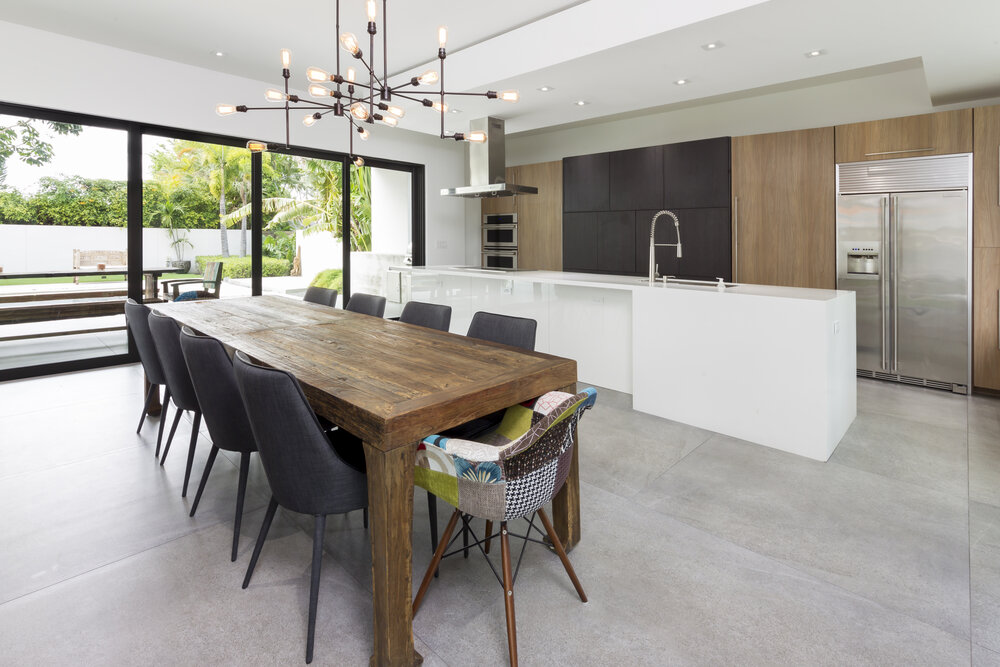
Bedrooms & Private Spaces
The bedrooms are crafted as personal sanctuaries, each oriented toward lush courtyards or gardens for privacy and calm. The primary suite includes warm wood wall paneling, generous glazing, and direct access to outdoor spaces. Furnishings are minimal yet refined, combining soft textiles with custom millwork. Secondary bedrooms share the same ethos of comfort and serenity, ensuring rest is always framed by nature.

Bathrooms & Wellness
Bathrooms are designed as spa-like retreats. Floating vanities in stone and wood, large mirrors, and frameless glass showers enhance the sense of openness. In the master bath, a freestanding tub is set against a backdrop of greenery in a private courtyard, blurring the line between indoor luxury and outdoor tranquility.
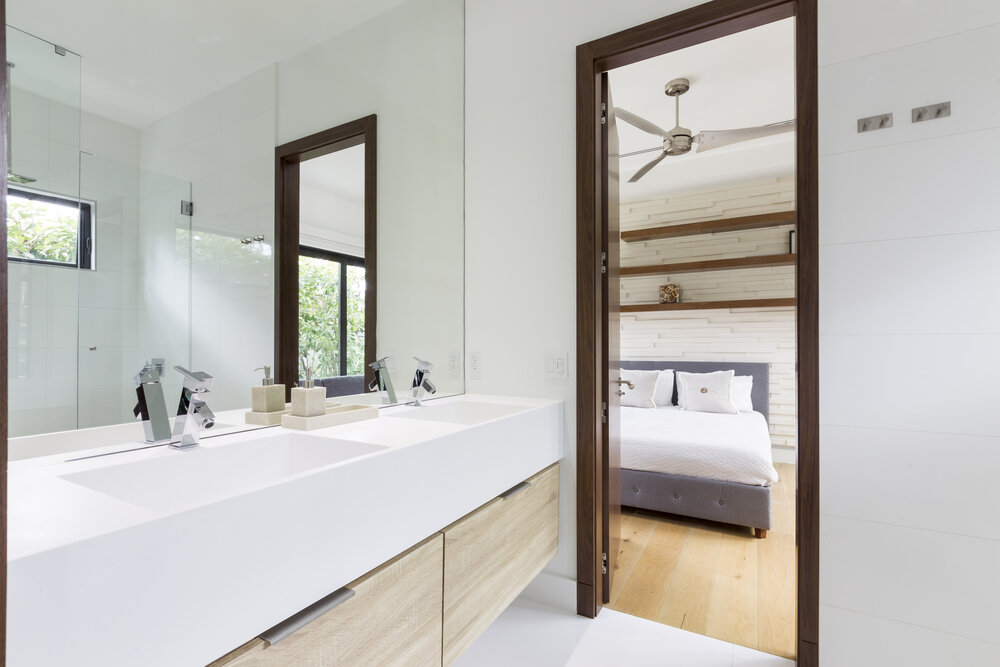
Outdoor Living
Outdoor life is at the heart of Villa Bali. A covered terrace with wood-lined ceilings extends the social spaces outward, furnished for lounging and dining. The design emphasizes natural materials—stone floors, rustic tables, and woven details—creating a relaxed elegance. Gardens, mature trees, and curated plantings soften the architecture, while abundant glass ensures constant connection between the interiors and the landscape.
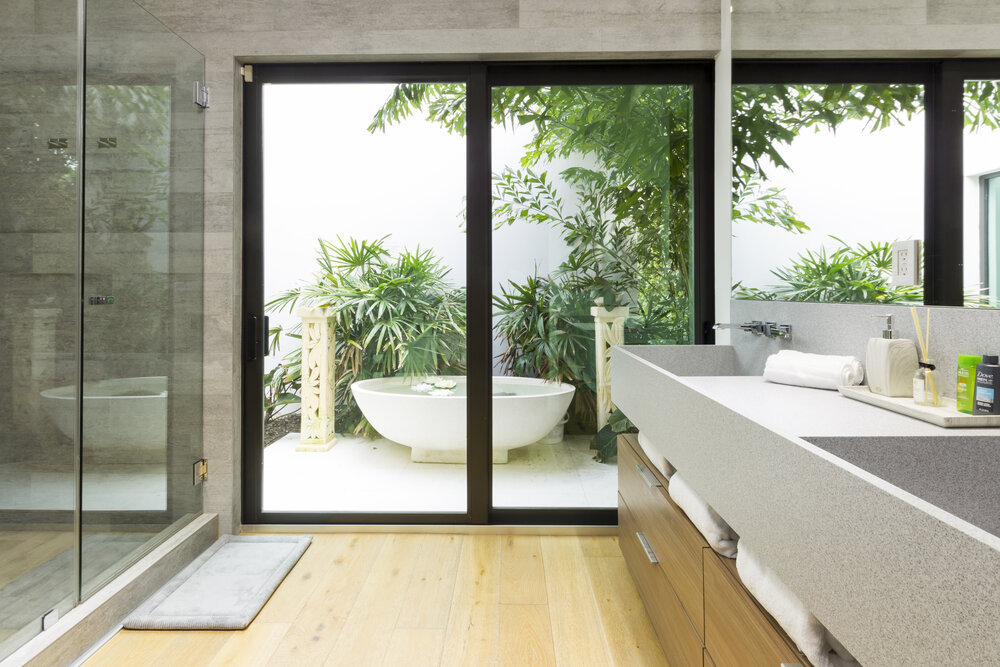
Craft & Performance
Every detail of Villa Bali reflects thoughtful craftsmanship and sensitivity to its tropical context. Natural stone, wood, and stucco ensure durability and timelessness, while deep overhangs and cross-ventilation strategies enhance comfort. Concealed lighting and custom millwork maintain a cohesive design language, resulting in a home that balances modern refinement with natural serenity.