
Casa Mariposa
NEW CONSTRUCTION | 2024
A calm, tropical modern home shaped for easy everyday living, Casa Mariposa choreographs light, shade, and breeze across two levels. Low, protective eaves, broad panes of glass, and a warm palette of natural stone, timber soffits, and finely detailed millwork create a relaxed coastal character from arrival to retreat.
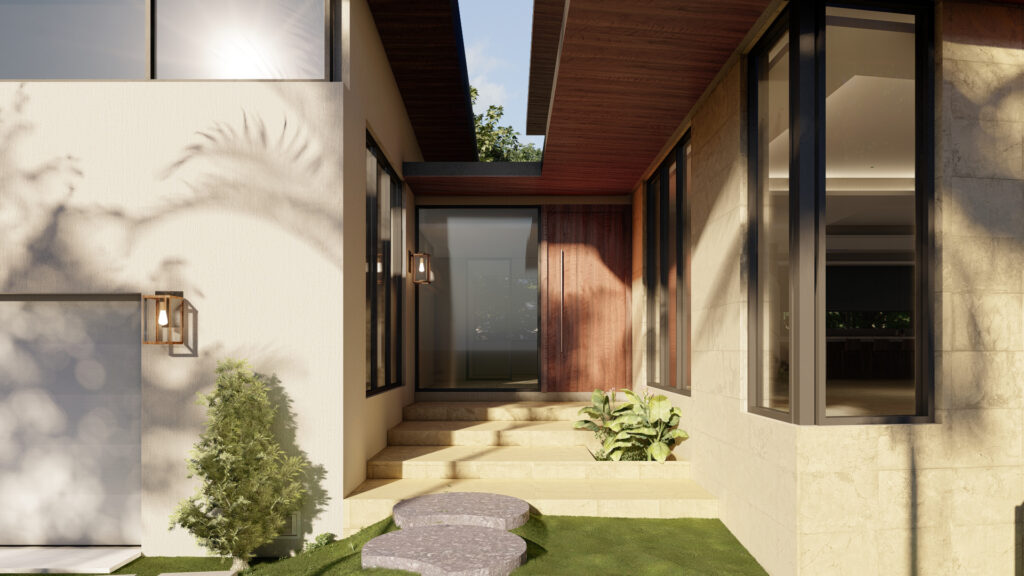
Architecture | Structure
The composition is defined by opposing roof planes that read like wings in flight—wide overhangs float over slender black frames and a stone base. A continuous clerestory band tucks beneath the eaves, pulling daylight deep into the plan while preserving privacy. Structural clarity leads the design: solid volumes (garage, stair, service cores) anchor the ground floor as open-span living areas slide outward to the garden; above, lighter infill walls and glass wrap the perimeter to capture views of palms and sky.
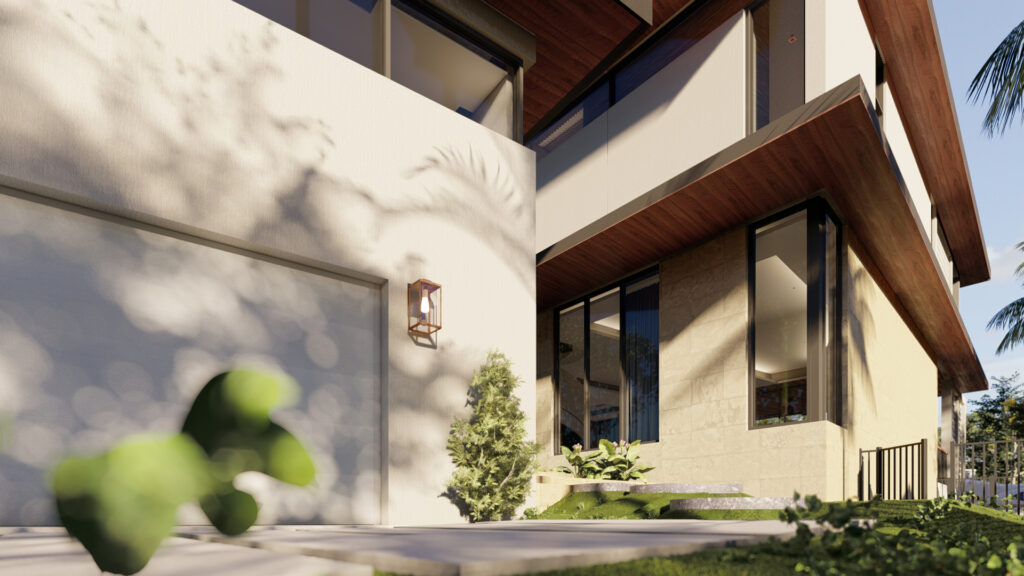
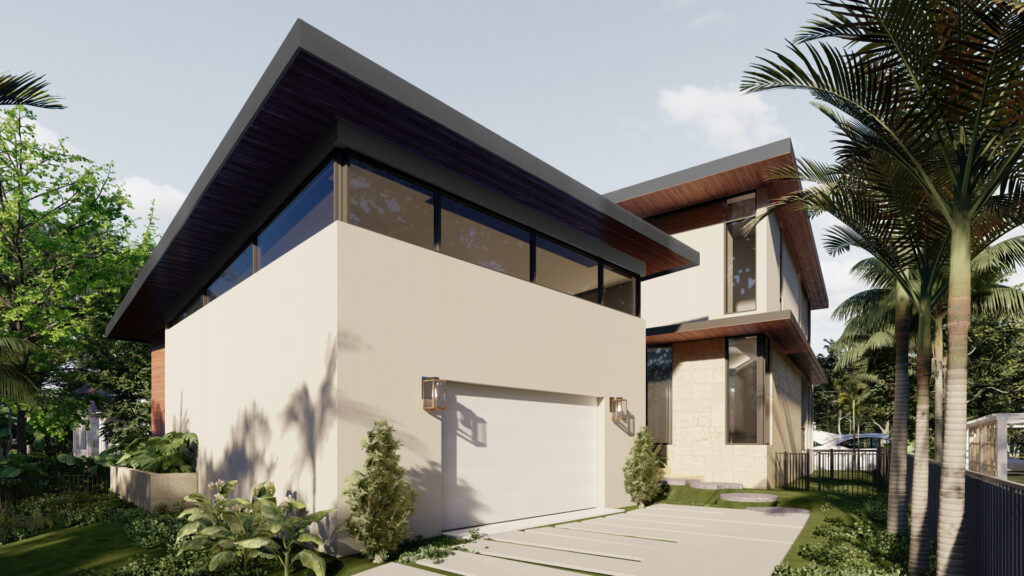

Façade & Approach
From the street the home presents a quiet, tailored elevation. A gently sloped drive arrives beneath the shelter of the roof; linear sconces in warm metal finish mark the entry. The front door—crafted in rich wood—sits within a pocketed vestibule framed by limestone cladding and tall corner windows, so the approach feels intimate and shaded. A slim ribbon of clerestory glazing crowns the garage volume, and low planter beds soften the base, guiding you to a set of floating stone steps at the threshold.

Living Room
Inside, the main living area is luminous and tactile. Large-format sliders stack away to dissolve the boundary to the covered terrace, while sheer drapery filters midday light. A custom, curved sofa gathers the room around a minimal, linear hearth wall in textured plaster and oak. Lighting is layered—soft coves and a disciplined grid of downlights spread an even glow across pale stone floors. A rounded, fluted cabinet with reeded doors doubles as bar and display, echoing the home’s gentle corners and crafted edges.
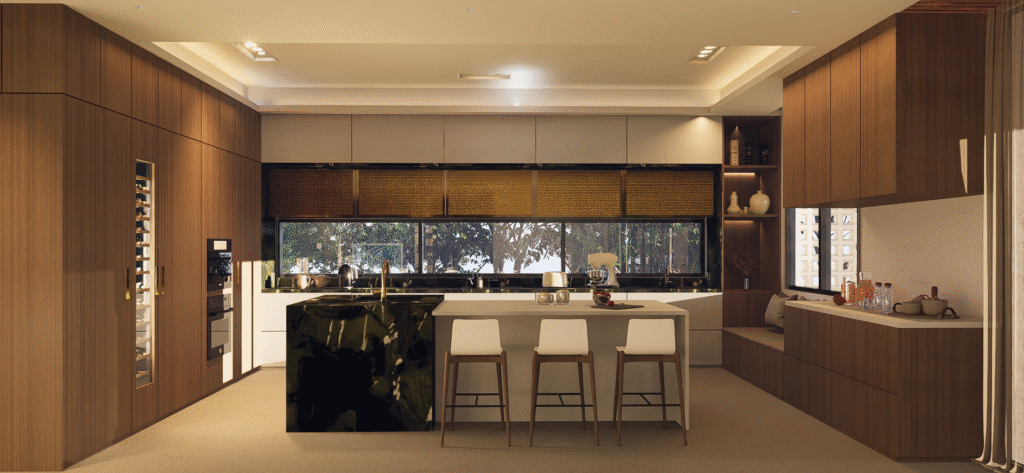
Kitchen & Dining
The kitchen is a study in contrast and craft. A monolithic island in deeply veined dark stone anchors the workspace; a second, lighter island welcomes seating for casual meals. Full-height walnut cabinetry conceals premium appliances and a temperature-controlled wine column, keeping the room visually quiet. A long, low window runs the length of the counter, bringing the garden to eye level and ventilating the space, with woven screens that temper afternoon sun. A built-in banquette tucks along the side wall—perfect for coffee, homework, or late-night conversation—while sliders connect directly to the terrace for effortless indoor–outdoor entertaining.
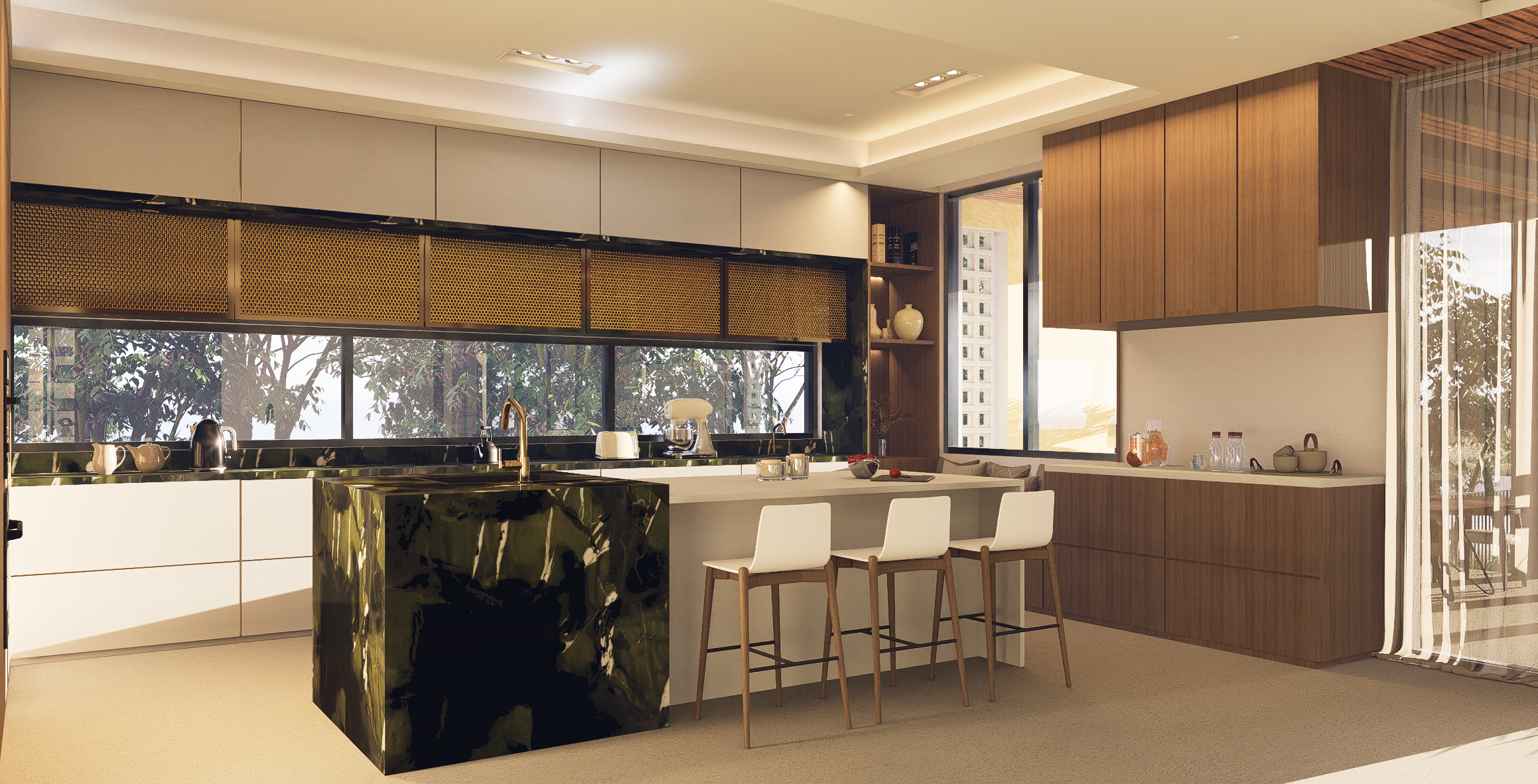
Bedrooms & Private Terrace
The primary suite is composed for rest: a low platform bed, wide-plank flooring, and a restrained palette of linens and wood. Integrated millwork wraps the headboard wall with shelving and a discreet wet bar for morning espresso or evening tea. Cove ceilings and warm indirect lighting set a tranquil tone. Oversized glass doors open to a private veranda sheltered by the roof, turning the breeze and canopy views into part of the daily ritual. Secondary bedrooms follow the same material warmth and capture abundant natural light.
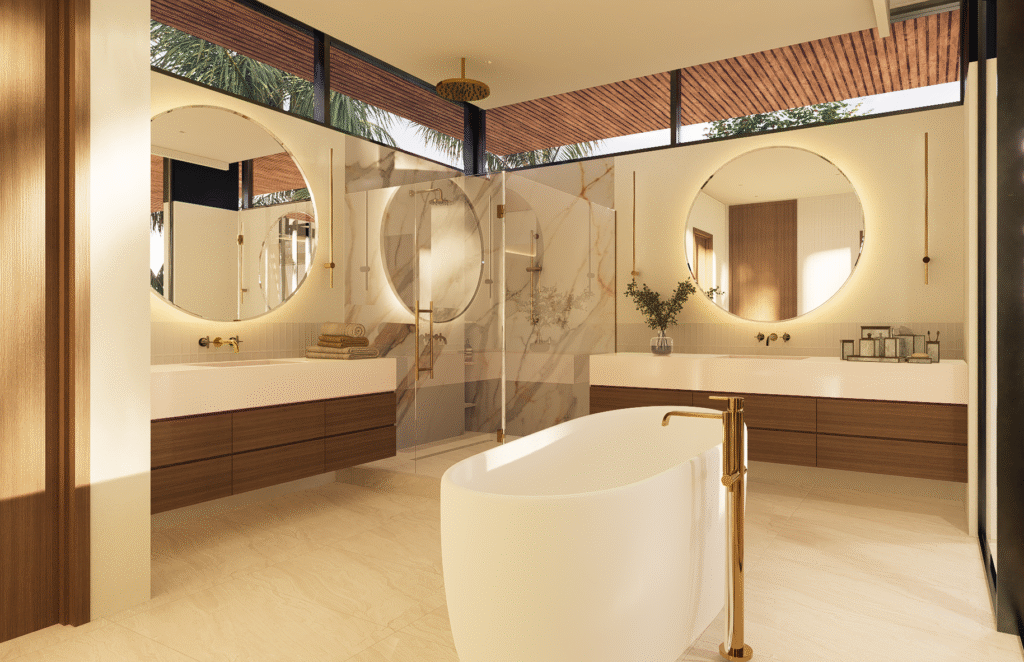
Bathrooms & Wellness
Spa-like bathrooms pair natural finishes with clean detailing. Floating vanities—timber drawers under crisp, integrated tops—face halo-lit circular mirrors. The primary bath centers on a sculptural freestanding tub with a floor-mounted brass filler, set between twin vanities. A generous glass enclosure houses dual rain showers with hand sprays, a built-in bench, and linear drain; large-format stone with soft veining wraps walls and floors for a seamless, monolithic feel. Warm metal fittings, open niches, and clerestory glazing complete a space that is bright by day and quietly atmospheric by night.
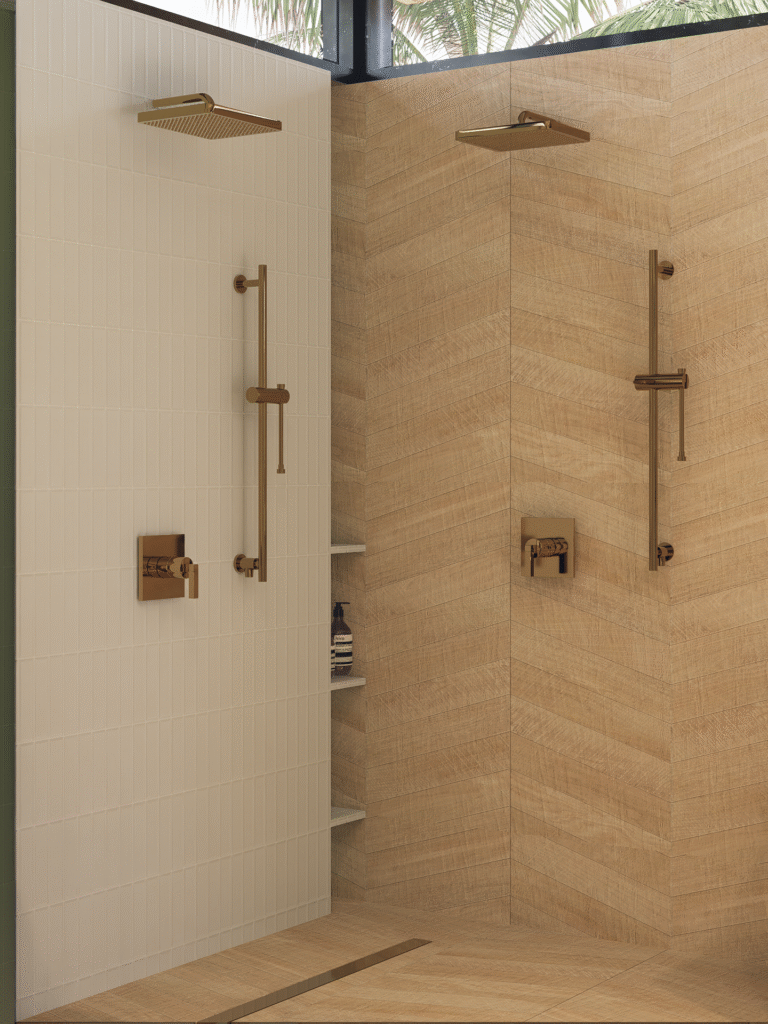
Outdoor Living
Deep eaves and continuous soffits extend the living spaces outward. The covered terrace layers lounge and dining zones beside an outdoor kitchen niche, all surrounded by low, tropical planting for privacy. Stepping stones and gentle grade changes stitch the forecourt, side garden, and rear yard together so entertaining can flow across the site. By evening, concealed lighting washes the timber ceilings and stone walls, turning the exterior rooms into softly lit retreats.

Craft & Performance
Casa Mariposa is built for coastal life: high-performance glazing and generous overhangs manage heat and glare, while operable windows encourage cross-ventilation. Durable cladding, marine-grade metals, and low-maintenance finishes stand up to sun and salt air. Throughout, trim sightlines, flush thresholds, and integrated storage preserve visual calm—allowing architecture and landscape to stay in quiet balance.