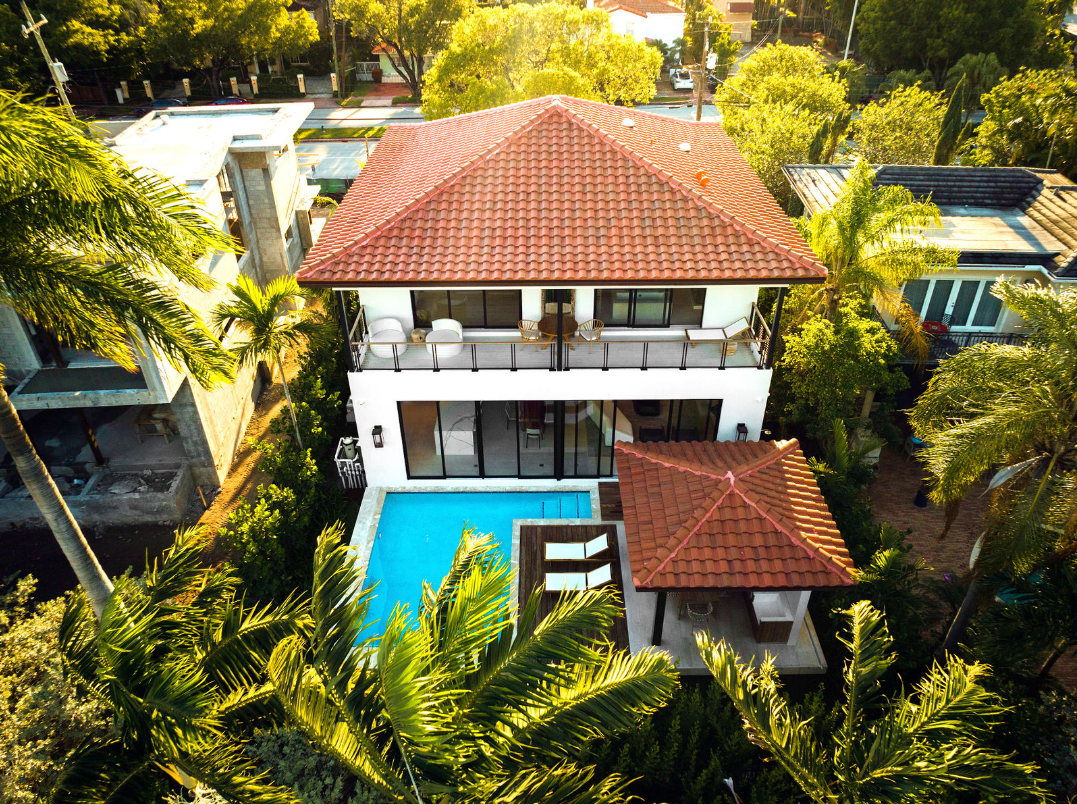
Casa Encanto
NEW CONSTRUCTION | 2024
This modern sanctuary, located in the heart of a vibrant tropical landscape, is a stunning synthesis of classic charm and contemporary design. Casa Encanto is defined by its clean lines, striking proportions, and a thoughtful indoor-outdoor connection that celebrates its surroundings. The residence harmonizes the warmth of a traditional tile roof with the cool precision of modern materials, creating a home that feels both timeless and exceptionally of the moment.
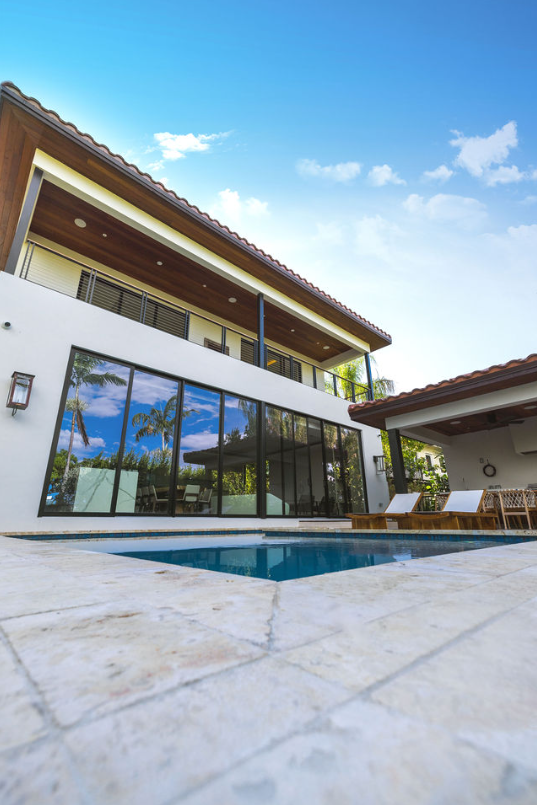
Façade & Approach
From the street, the home presents an elegant and welcoming presence. The approach is defined by a meticulously manicured lawn and a paver driveway that leads to an integrated two-car garage. The façade is a study in texture, with a pristine white stucco finish complemented by a unique, vertical-slatted feature that adds visual interest and a sense of dynamic movement. Expansive windows framed in black create a bold contrast, while the home’s address, rendered in oversized numerals, adds a modern, graphic element.
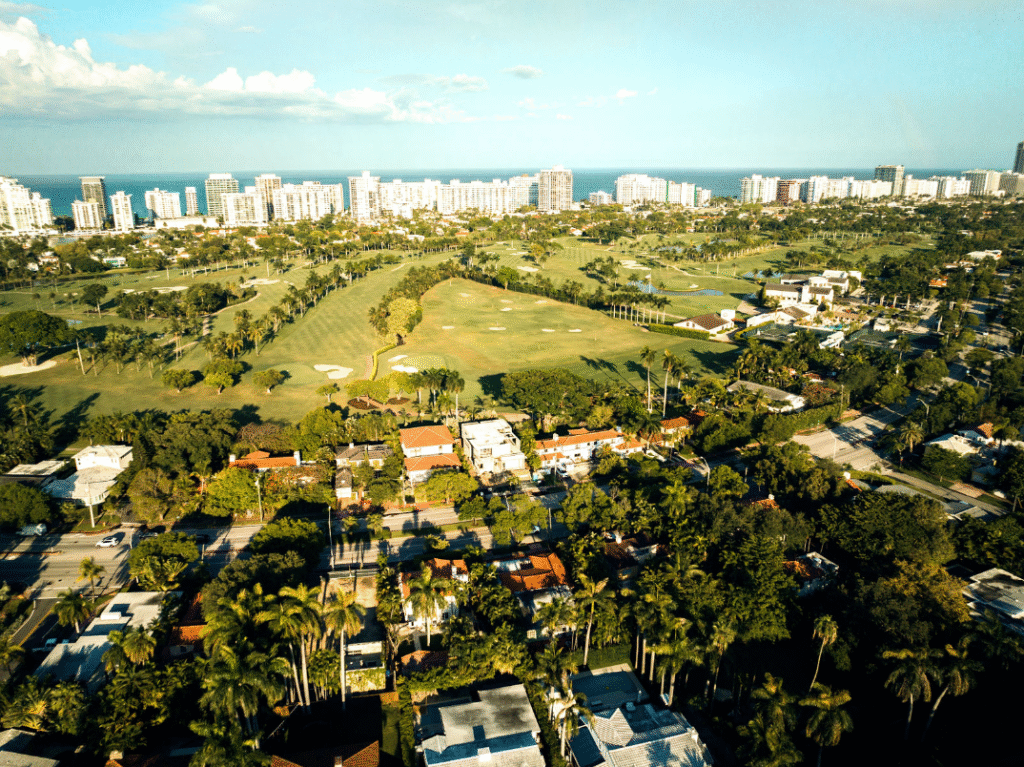
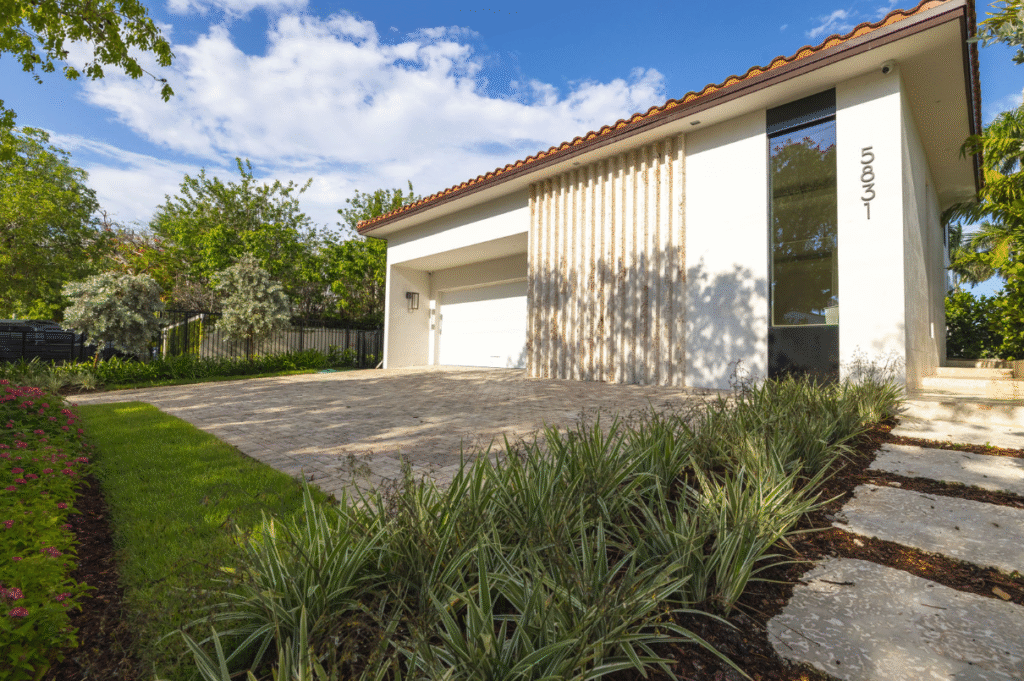
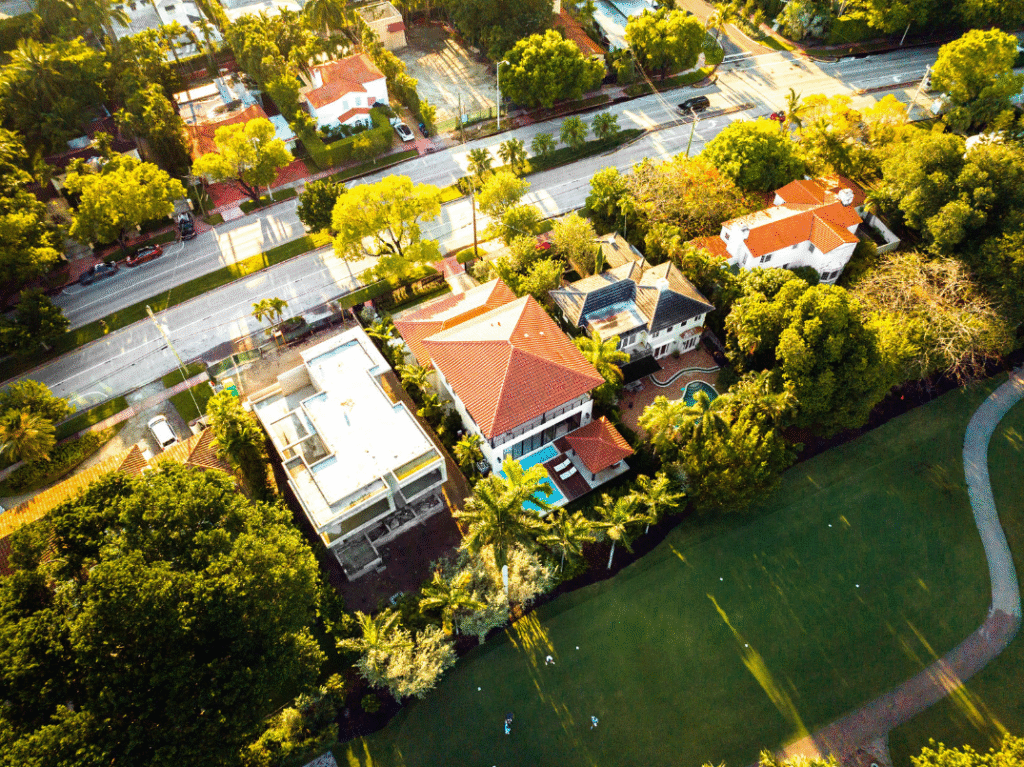
Architecture | Structure
The architectural structure is a graceful two-story composition. A classic hipped roof with clay tiles provides a sense of sheltering tradition, while the main body of the home is a modern pavilion of glass and stucco. The design is a series of interconnected volumes, with the main living area on the ground floor opening almost entirely to the outdoors through floor-to-ceiling glass walls. The upper level is defined by a large, cantilevered balcony with a warm wood soffit and a minimalist cable railing, extending the home’s habitable space and providing shaded refuge below.
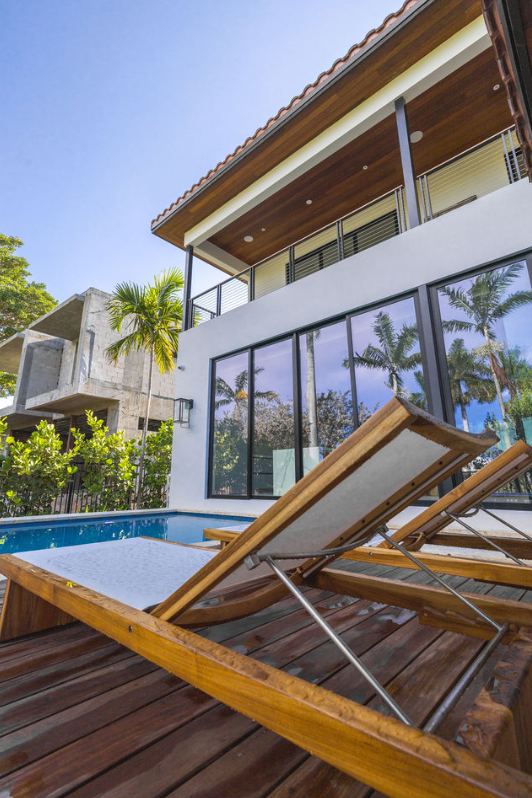
Living Room & Kitchen
The interior social spaces are a testament to open-concept living. The living room is a serene space with a low-profile, modular sofa that invites relaxation. The design prioritizes visual flow, with a seamless transition between the living area and the kitchen. The kitchen is a study in quiet luxury, featuring light-wood, handle-less cabinetry and a monolithic island with a waterfall edge in white stone. The dining area is anchored by a stunning live-edge wood table, providing a natural focal point that beautifully contrasts with the sleek, modern finishes.
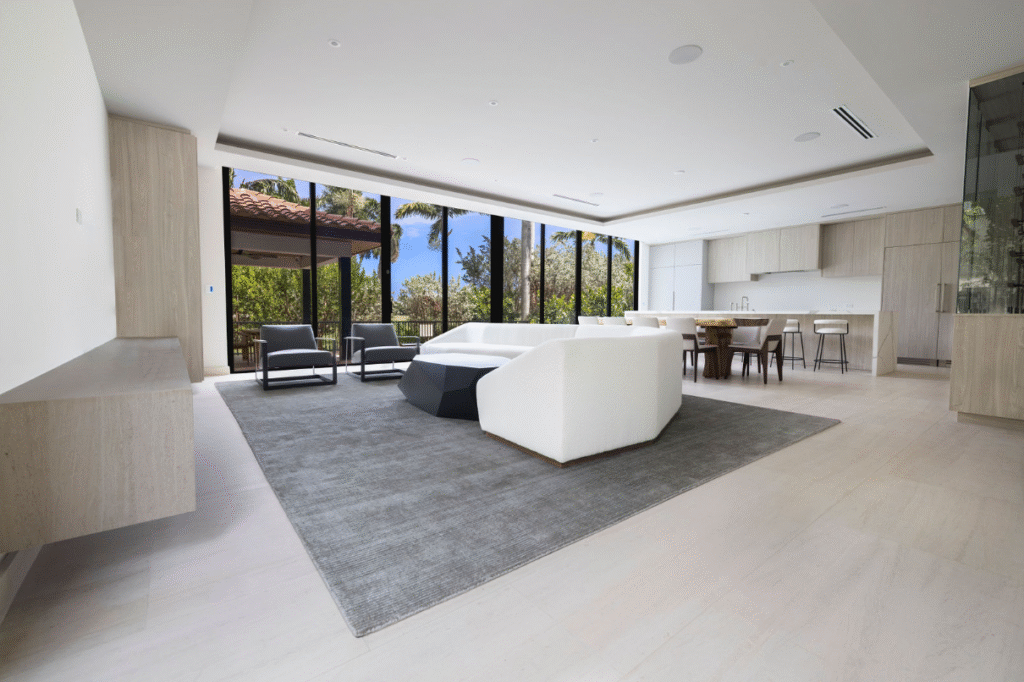
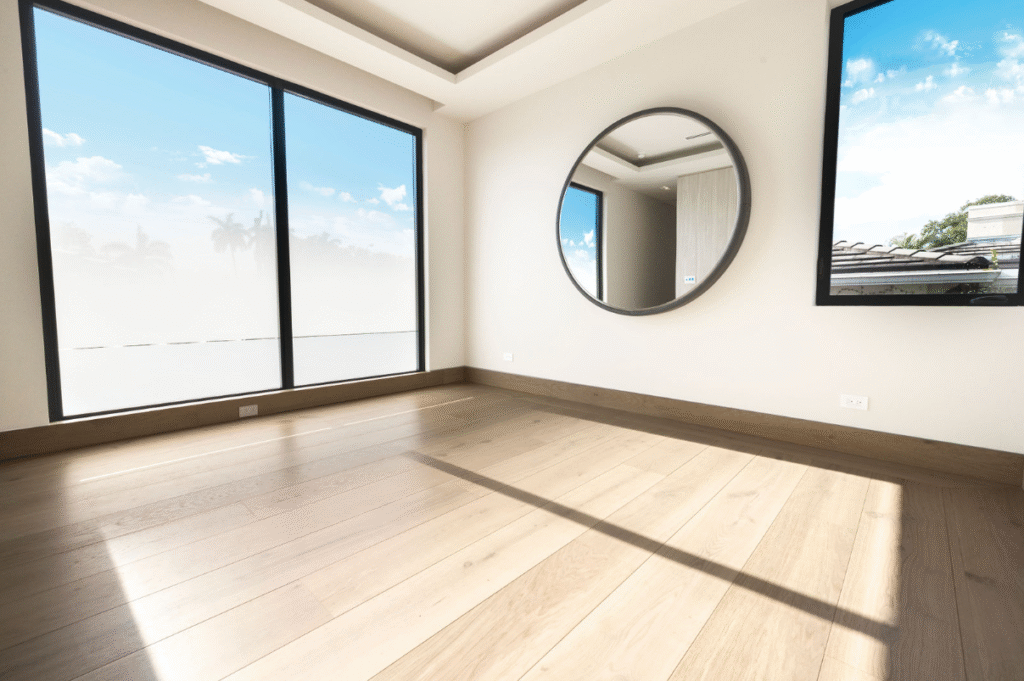
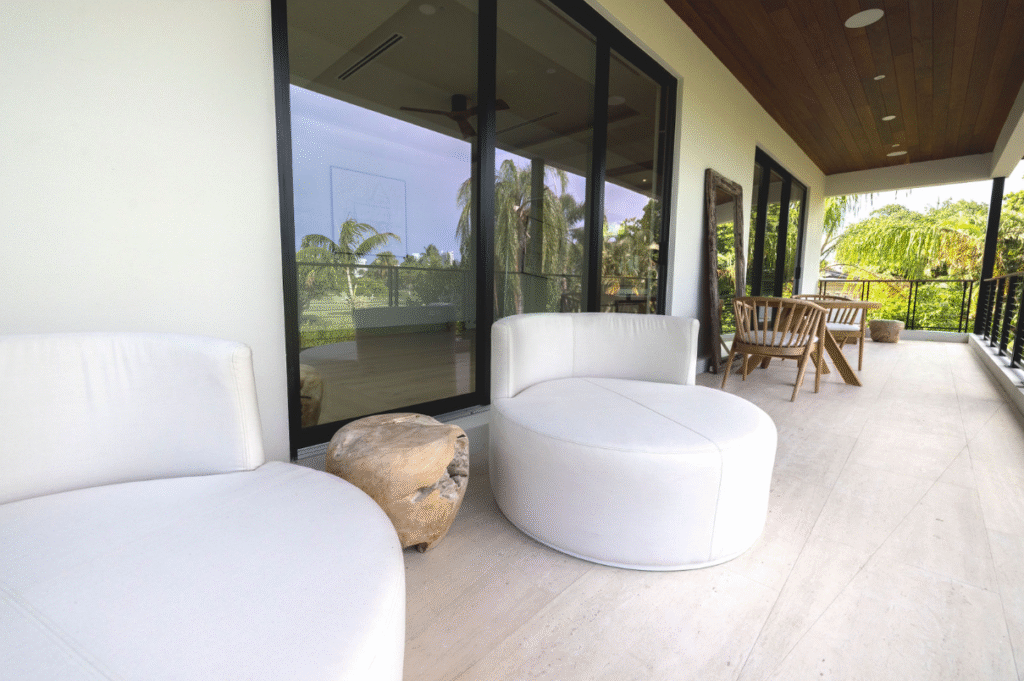
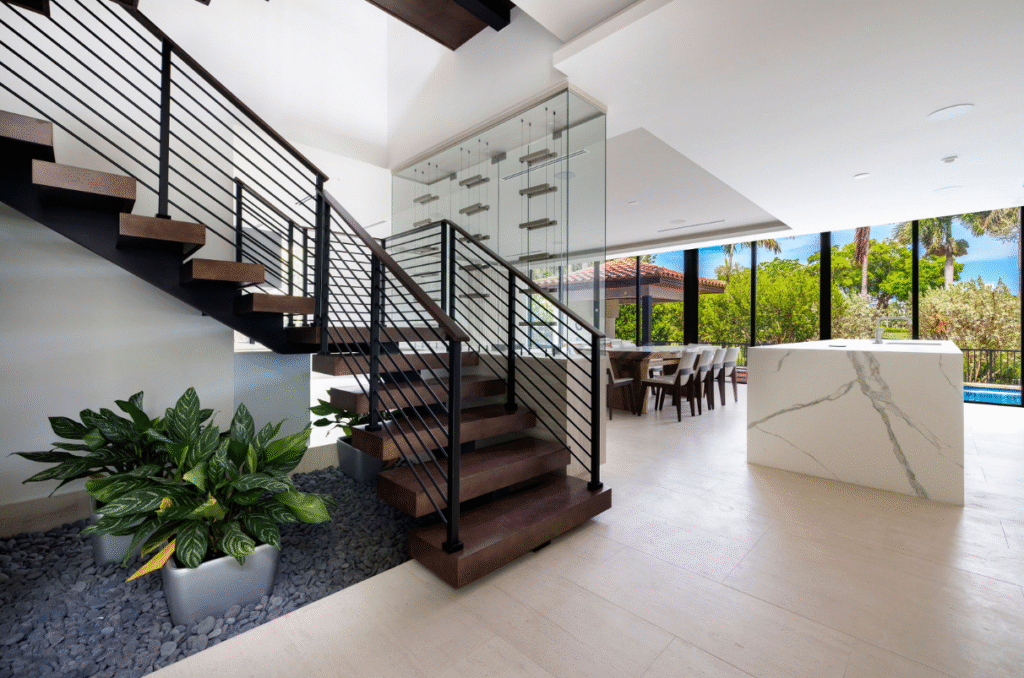
Bedrooms & Bathrooms
The bedrooms are conceived as private retreats, designed for ultimate comfort and tranquility. The primary bedroom features a private balcony, offering a serene escape with views of the lush landscape. The en-suite bathroom is a spa-like oasis. A sculptural, free-standing tub is the centerpiece, positioned to take full advantage of the panoramic views provided by the massive sliding glass door. The double vanity features light-toned wood cabinetry and ample mirror space, while the natural stone floors and subtle lighting create a calming, luxurious atmosphere that blurs the lines between indoor ritual and outdoor serenity.
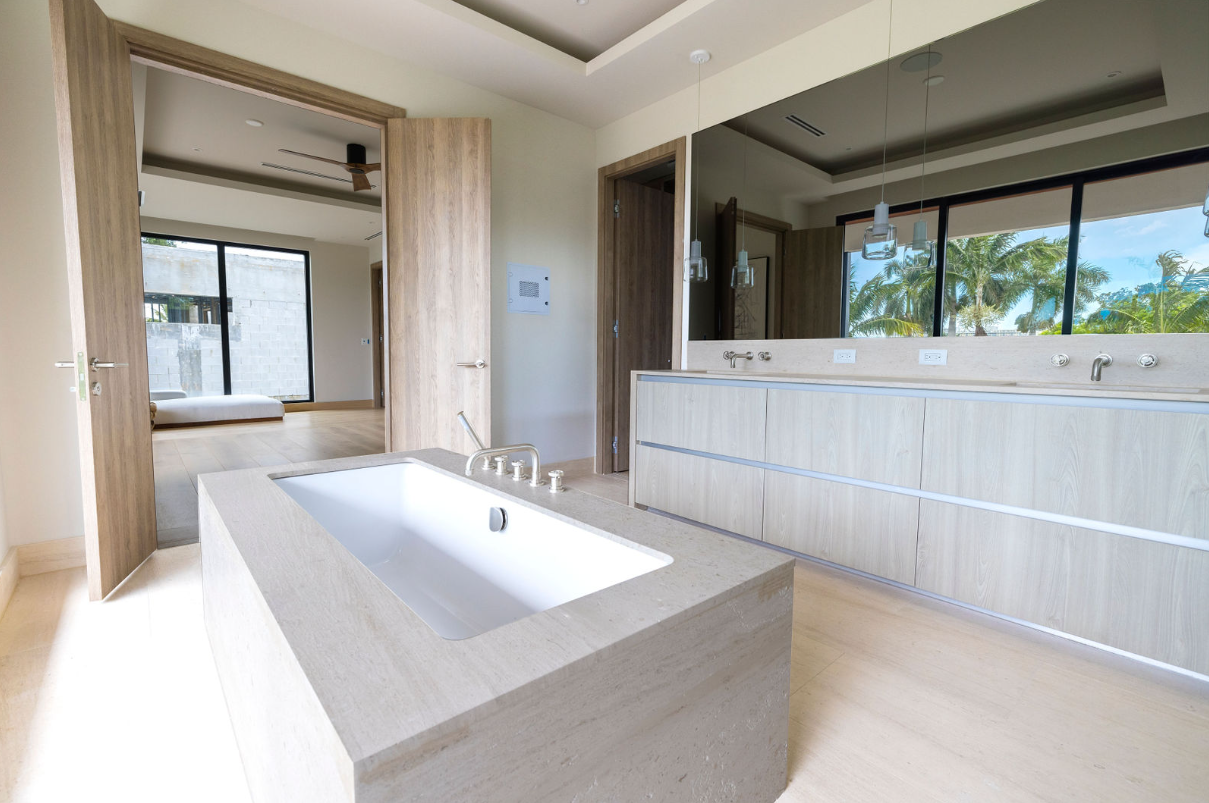
Outdoor Living & Details
Outdoor life at Casa Encanto is designed for seamless entertaining and relaxation. A rectangular pool with a clean, modern form stretches along the length of the property, surrounded by a paved deck perfect for sun loungers. A detached covered cabana, with a matching clay tile roof and a wood-lined ceiling, provides a shaded living and dining area with an outdoor kitchen. The upper balcony, with its wood ceiling and cable railing, offers a private vantage point to enjoy the views and tropical breezes. Every detail, from the thoughtful lighting to the natural materials, is carefully selected to create a feeling of peaceful luxury.
