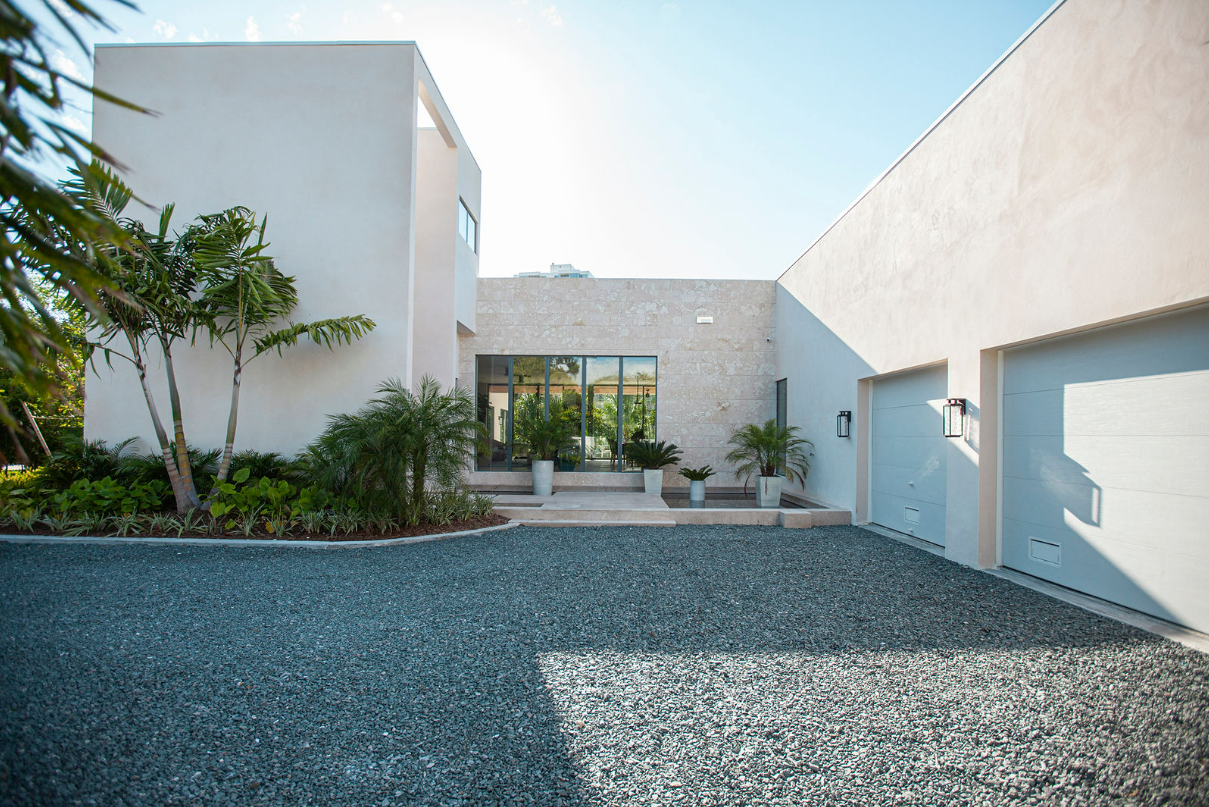
Casa Carrera
NEW CONSTRUCTION | 2024
Casa Carrera is a waterfront residence conceived as a modern retreat where clean geometry, natural stone, and expansive glazing come together to shape an elegant coastal lifestyle. The home unfolds around a central courtyard and pool, merging indoor and outdoor spaces into a seamless experience of light, openness, and tropical serenity.

Architecture | Structure
The residence is composed of two parallel wings connected by a central volume, framing the pool and outdoor living areas as the heart of the design. White stucco walls, textured stone cladding, and warm wood soffits establish a refined palette that balances permanence and warmth. Expansive glazing ensures fluid connections to the gardens and waterfront, while deep overhangs and cantilevered terraces provide shade and rhythm. The plan emphasizes both privacy and openness, organizing daily life around a central axis from entry to water.



Façade & Approach
From the street, Casa Carrera presents a sculpted façade of stone and white plaster, softened by tropical landscaping. A landscaped forecourt introduces the property with layered palms and garden beds, leading to a raised entry sequence. The front door is framed by natural stone and flanked by tall glazing, offering glimpses into the interiors. Floating walkways over reflecting pools emphasize arrival, blending water, light, and architecture into a serene entry moment.
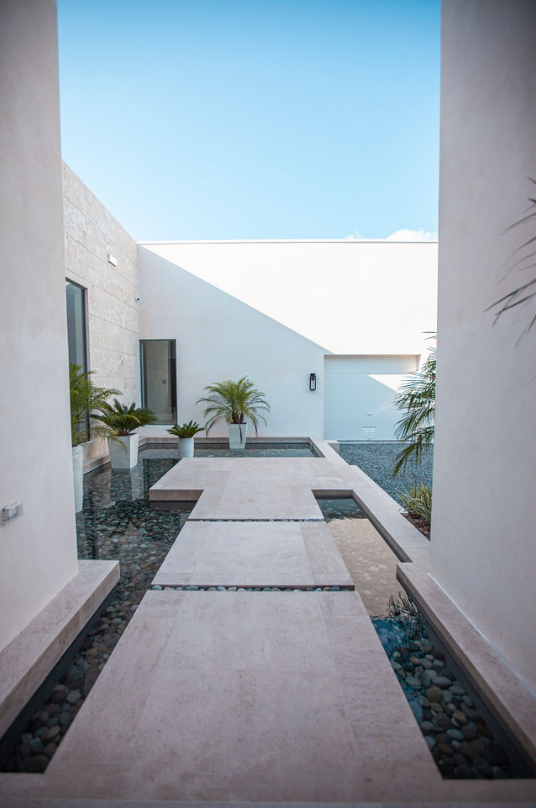
Living Room
Inside, the main living areas unfold with openness and calm. A wall of bespoke wood millwork anchors the living room, integrating media and display with refined simplicity. Generous sectional seating in soft tones is oriented toward both the garden and the entertainment wall, while large-format flooring and layered lighting enhance the space. The double-height stair void nearby draws natural light deep into the plan, creating a sense of vertical openness that complements the horizontal expanse of glass walls.



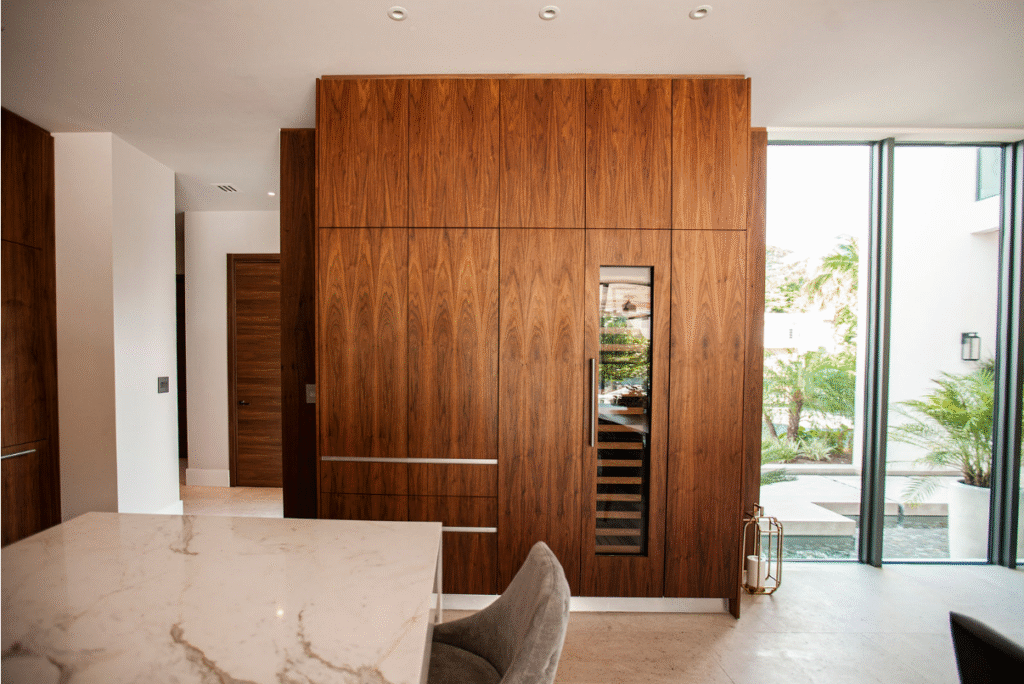
Kitchen & Dining
The kitchen is designed as both a social hub and a chef’s workspace. Full-height walnut cabinetry conceals appliances and maintains visual calm, while a long marble island offers preparation space and casual seating. Refined details—integrated lighting, natural veining in the stone, and warm metal fixtures—add sophistication to the space. Adjacent, the dining area is defined by a long wood table with upholstered chairs, positioned between continuous glass walls that open directly to the terrace. A custom shelving wall frames the background, showcasing curated objects and greenery while maintaining visual continuity with the architecture.
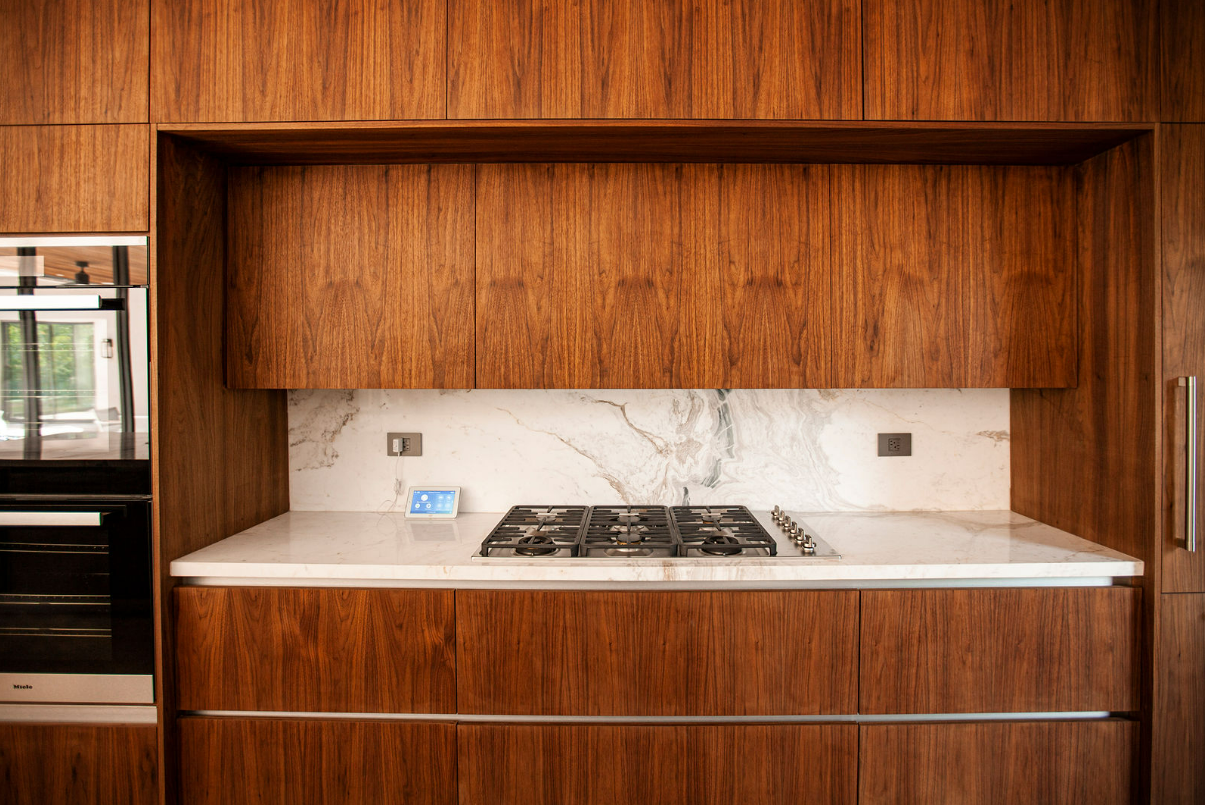
Bathrooms & Wellness
Bathrooms are defined by stone, glass, and crafted detail. Floating vanities in warm wood and marble are paired with sleek fixtures, while glass enclosures maintain a light, seamless feel. In the primary bath, a freestanding soaking tub is paired with dual rainfall showers, opening to views of the pool and garden. The design emphasizes spa-like calm, turning daily routines into restorative moments.

Bathrooms & Wellness
Bathrooms are elegant and minimalist, featuring floating vanities, frameless glass showers, and subtle stone finishes. The design prioritizes light and openness, with layouts that create a spa-like environment. The careful combination of textures ensures an atmosphere of both luxury and retreat.
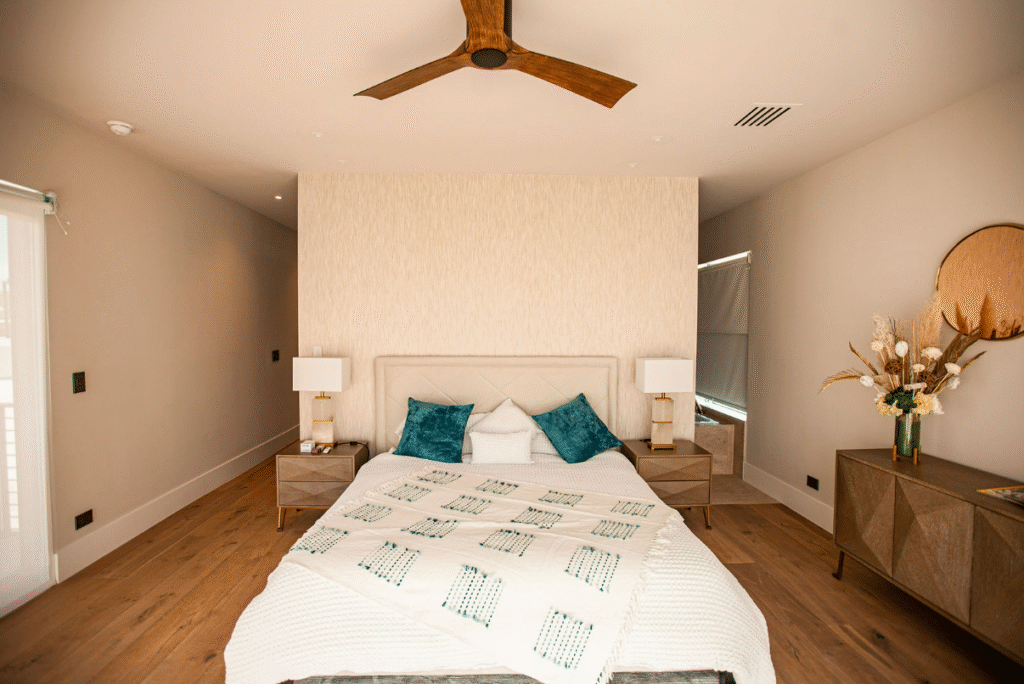
Outdoor Living
Casa Carrera’s lifestyle is anchored by its central pool terrace, where water becomes the focal point of the home. The pool is long and linear, designed for both leisure and reflection, flanked by stone terraces with sun loungers and shaded lounge areas. Covered outdoor dining and living spaces extend seamlessly from the interiors, framed by wood-lined ceilings and garden walls. A private dock at the waterfront connects the residence to boating life, reinforcing its coastal character.

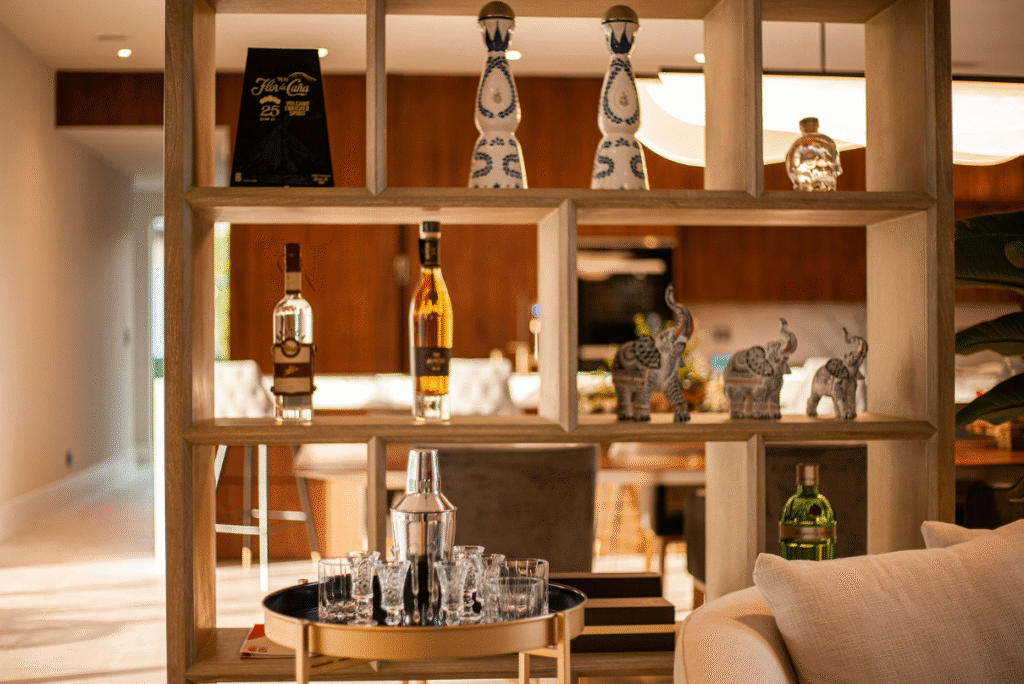


Craft & Performance
Every detail of Casa Carrera is shaped for both elegance and resilience. High-performance glazing, deep overhangs, and natural ventilation ensure comfort in the tropical climate. Durable materials—stone, stucco, and marine-grade metals—guarantee longevity, while concealed lighting, flush thresholds, and refined millwork maintain visual calm. At dusk, the residence glows warmly against the water, embodying a refined vision of modern coastal living.