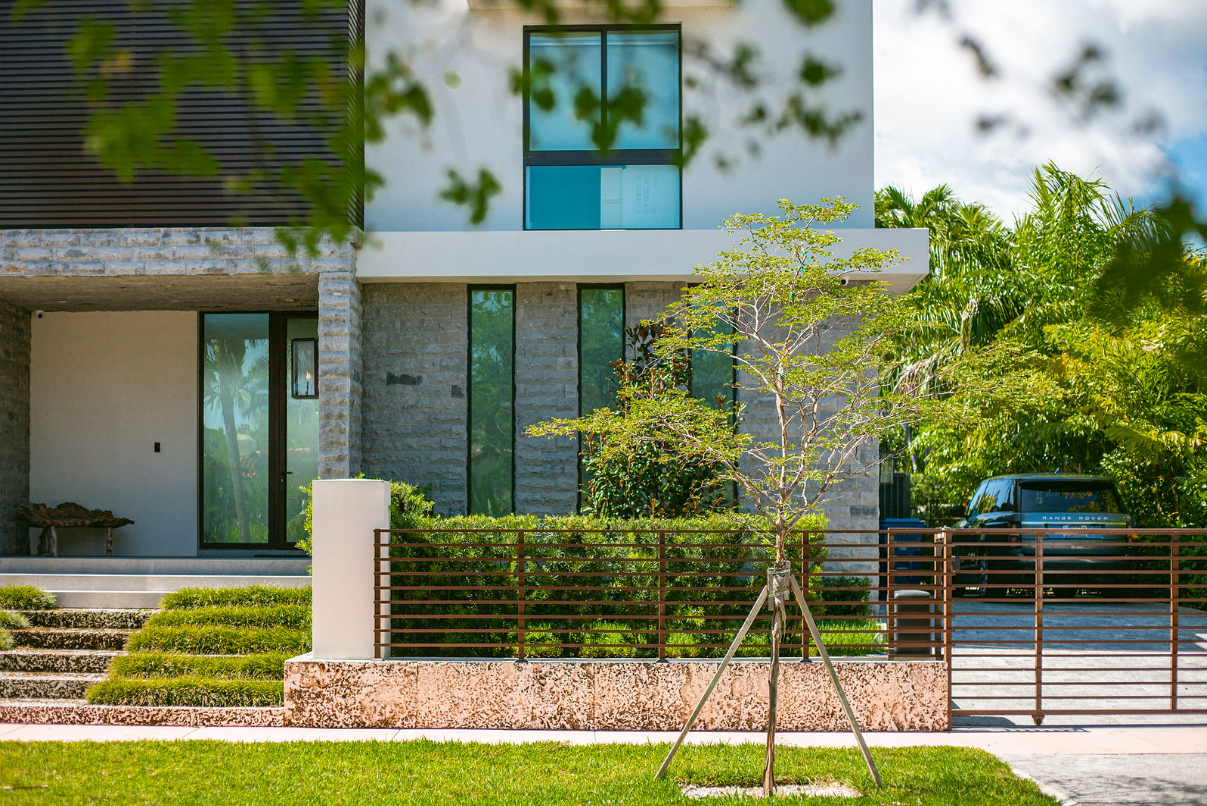
Casa Strada
NEW CONSTRUCTION | 2024
A contemporary residence defined by clean geometry, natural textures, and a seamless dialogue with its tropical surroundings, Casa Strada is designed as a refined retreat that balances openness, comfort, and timeless elegance. Across two levels, the home celebrates daylight, crafted detail, and the effortless flow between interior and exterior spaces.
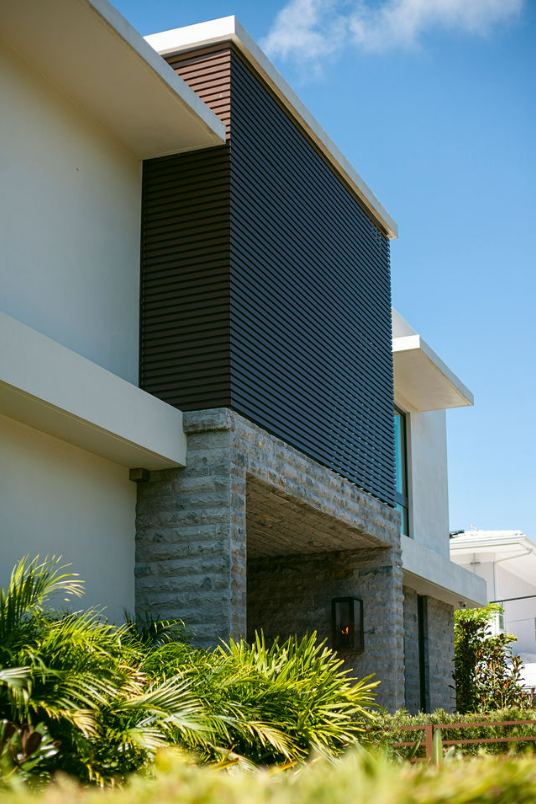
Architecture | Structure
The home is conceived as a composition of interlocking volumes expressed in white stucco, textured stone, and warm wood accents. Deep overhangs and horizontal pergolas shade the façades, while expansive glazing captures light and views of the surrounding greenery. The architecture is both modern and welcoming—geometric in form yet softened by natural materials that connect it to its tropical setting. Circulation is anchored by a double-height entry and sculptural stair, creating a clear axis from the threshold to the garden and pool.


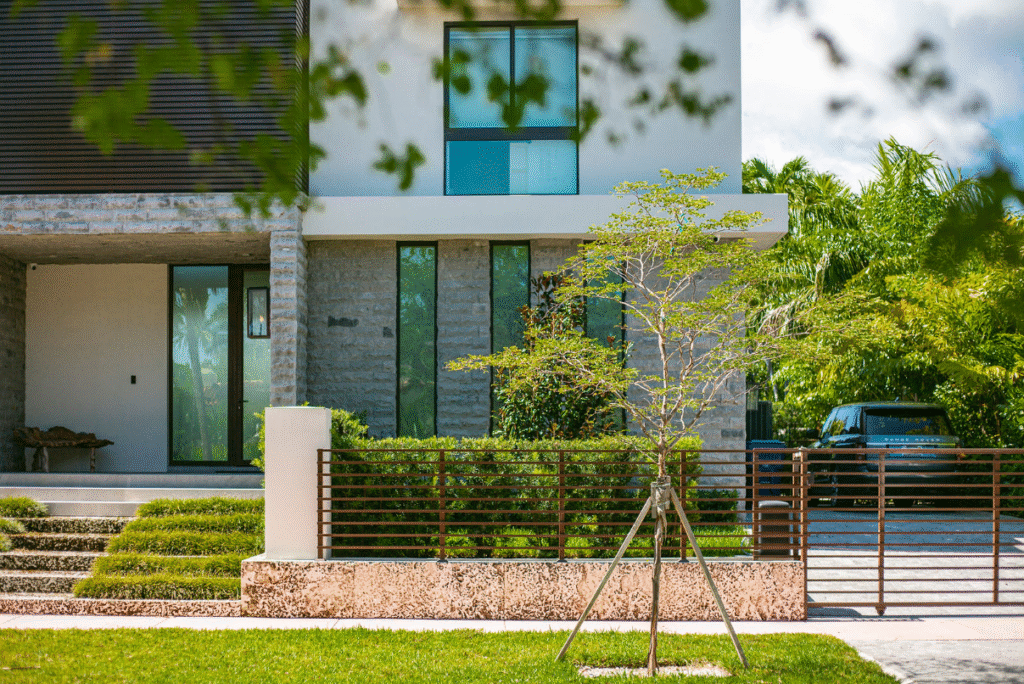
Façade & Approach
From the street, Casa Strada presents a measured elevation of white plaster, stone cladding, and wood screens. A landscaped pathway and a recessed entry porch guide visitors through layers of greenery before revealing the front door, sheltered under a textured stone frame. The approach is carefully staged: garden steps, shaded vestibule, and warm lighting set the tone for the interiors beyond, balancing privacy with a sense of openness.

Living Room
At the heart of the residence, the main living room is anchored by a bespoke wall of walnut millwork with integrated shelving and a stone hearth framing the central entertainment niche. A generous sectional in neutral tones orients the space toward both the garden and cabinetry, complemented by sculptural chairs and a monolithic coffee table. Subtle cove lighting and layered downlights enhance the calm atmosphere, supporting both social gatherings and quiet evenings.
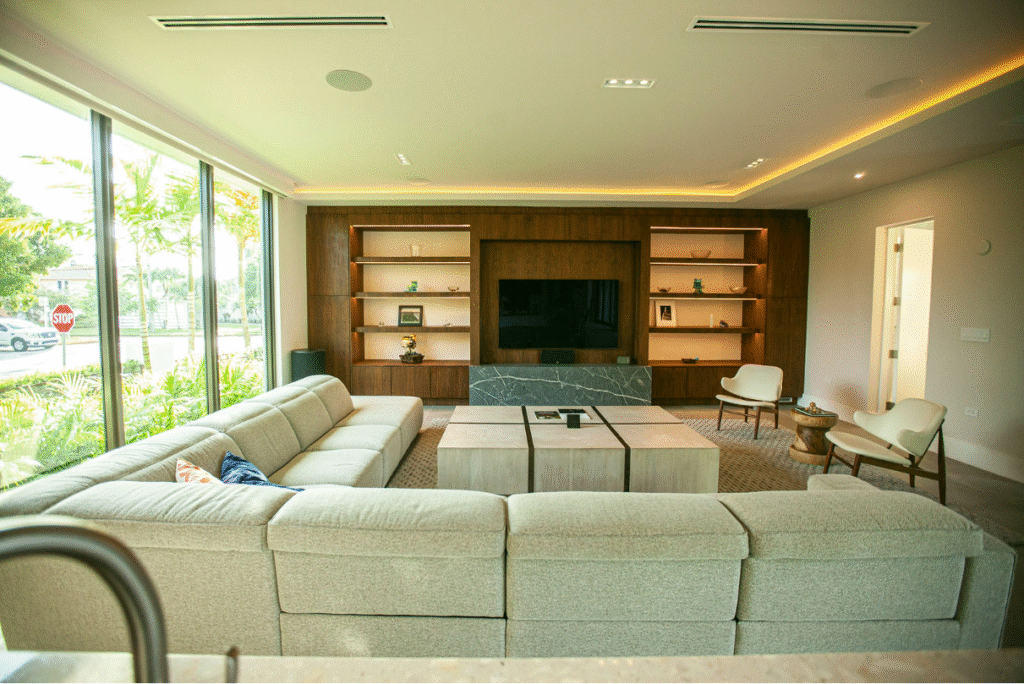
Stair & Circulation
The double-height entry hall is defined by its floating staircase, composed of wooden treads, slim steel structure, and cable railings. This sculptural feature transforms circulation into an architectural gesture. Adjacent, a glass-enclosed wine display adds refinement and acts as a visual screen between the stair and dining area, reinforcing the home’s crafted, contemporary identity.
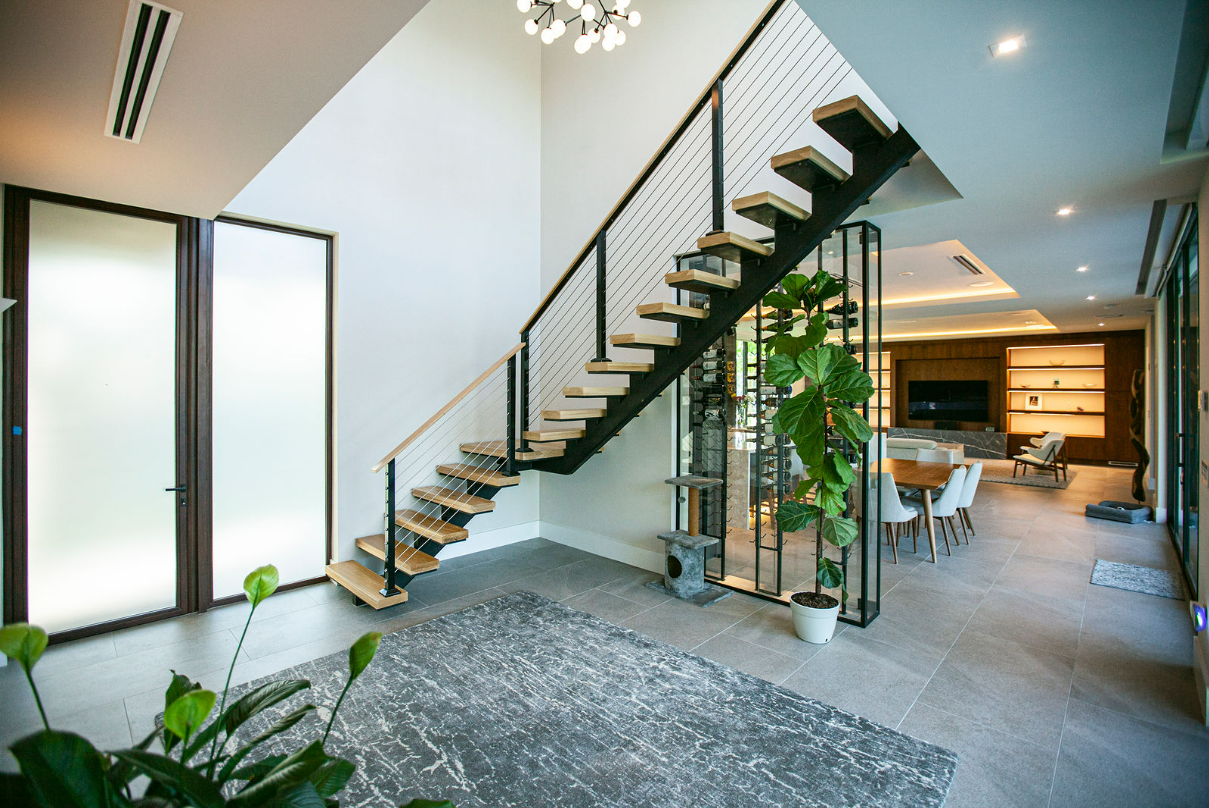
Kitchen & Dining
The kitchen serves as the social and functional hub, designed with precision and restraint. Full-height walnut cabinetry conceals appliances, while a monolithic island in pale stone doubles as a workspace and gathering point. Polished counters and integrated lighting emphasize craftsmanship, while state-of-the-art appliances ensure performance. The dining area flows directly from the kitchen and toward the terrace, connecting indoor meals with the tropical landscape.
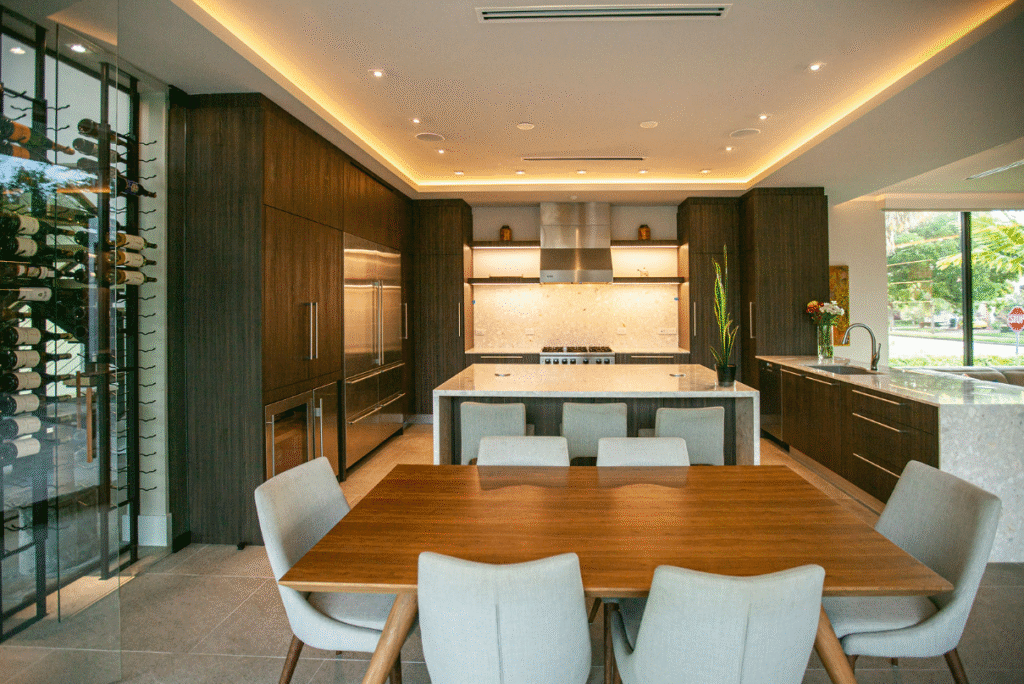
Bedrooms & Private Spaces
The primary suite is conceived as a sanctuary, with wide-plank oak flooring, layered textiles, and expansive glazing on multiple sides. A custom wood-paneled wall integrates the television and concealed storage, maintaining visual calm. The suite extends onto a private terrace with garden and sky views, making nature part of the daily ritual. Secondary bedrooms follow the same ethos of natural light, warmth, and restful design, each tailored as a personal retreat.

Bathrooms & Wellness
Bathrooms are crafted as spa-like environments clad in large-format stone and finished with floating vanities, glass enclosures, and sleek fixtures. In the primary bath, a freestanding soaking tub is paired with dual vanities and rainfall showers, creating a serene composition for daily rituals. Every element—lighting, finishes, and fittings—emphasizes tranquility and refinement.


Outdoor Living
Casa Strada’s lifestyle unfolds around its pool terrace, where sun loungers, shaded lounges, and water define the rear garden. The pool is paired with a spa edge and generous decking for year-round enjoyment. A covered outdoor kitchen, finished with a wood-lined ceiling and fully equipped with grill, refrigeration, and lounge seating, becomes the ideal venue for entertaining. Landscape planting provides privacy while maintaining a lush tropical character.

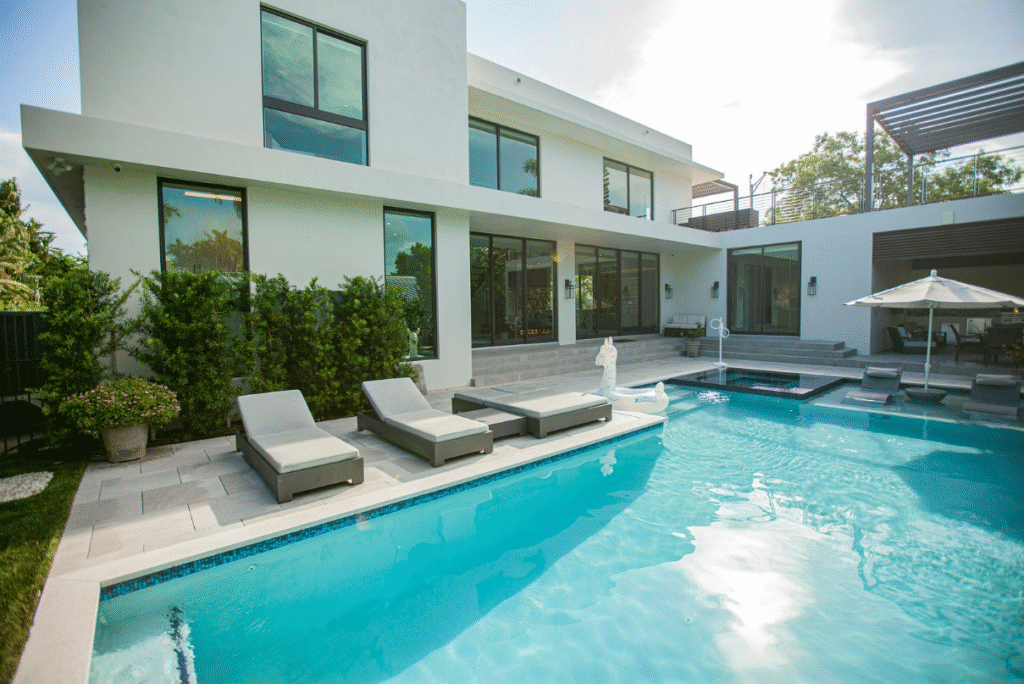
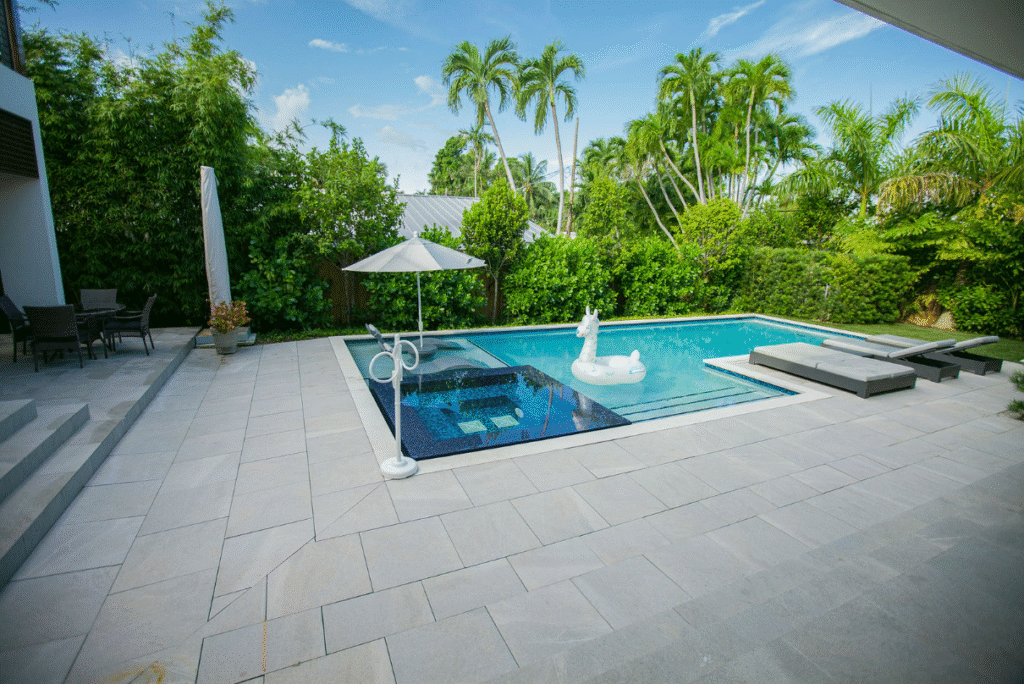
Craft & Performance
Built with durability and elegance in mind, Casa Strada employs high-performance glazing, marine-grade finishes, and stone cladding suited to its coastal climate. Deep overhangs and strategic openings manage heat and light, while integrated millwork, concealed thresholds, and refined lighting preserve visual calm throughout. The result is a residence where architecture and landscape exist in balance—a contemporary retreat shaped for lasting comfort and beauty.