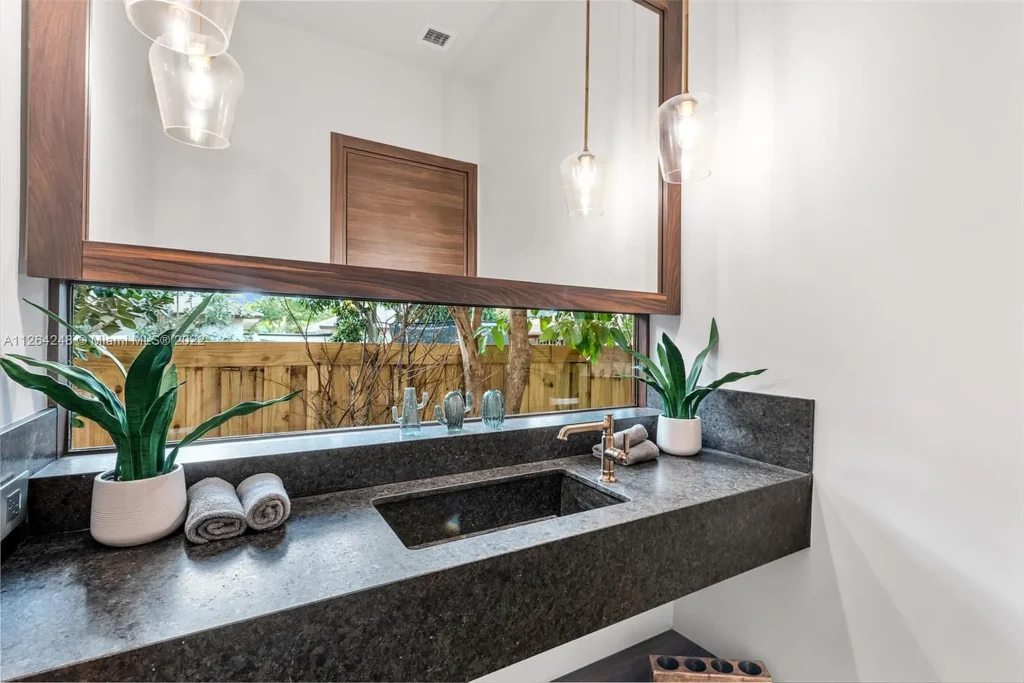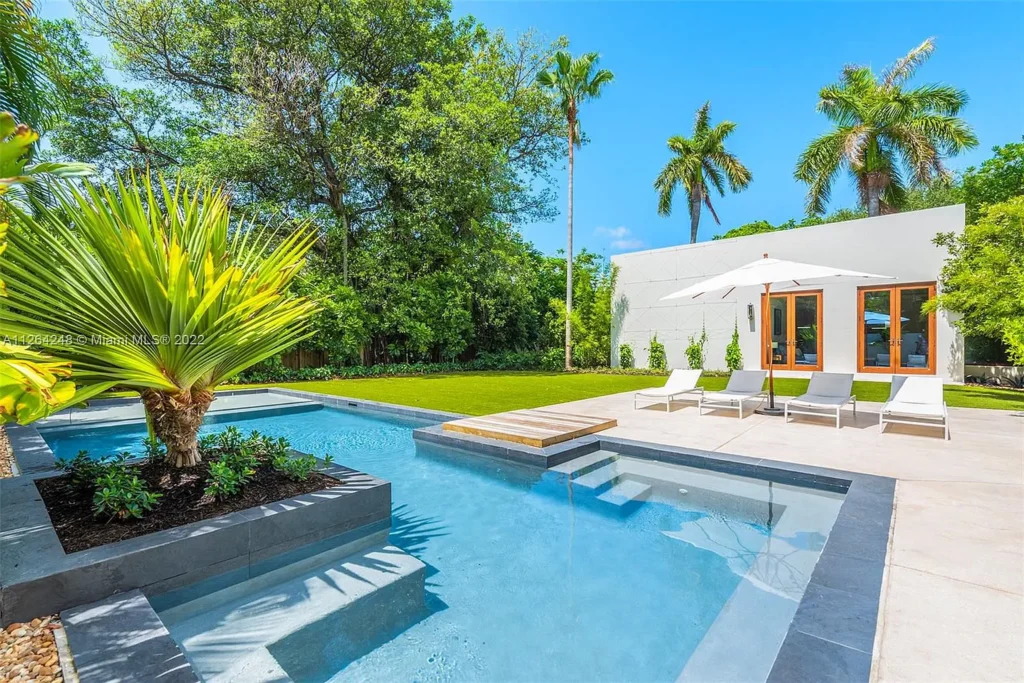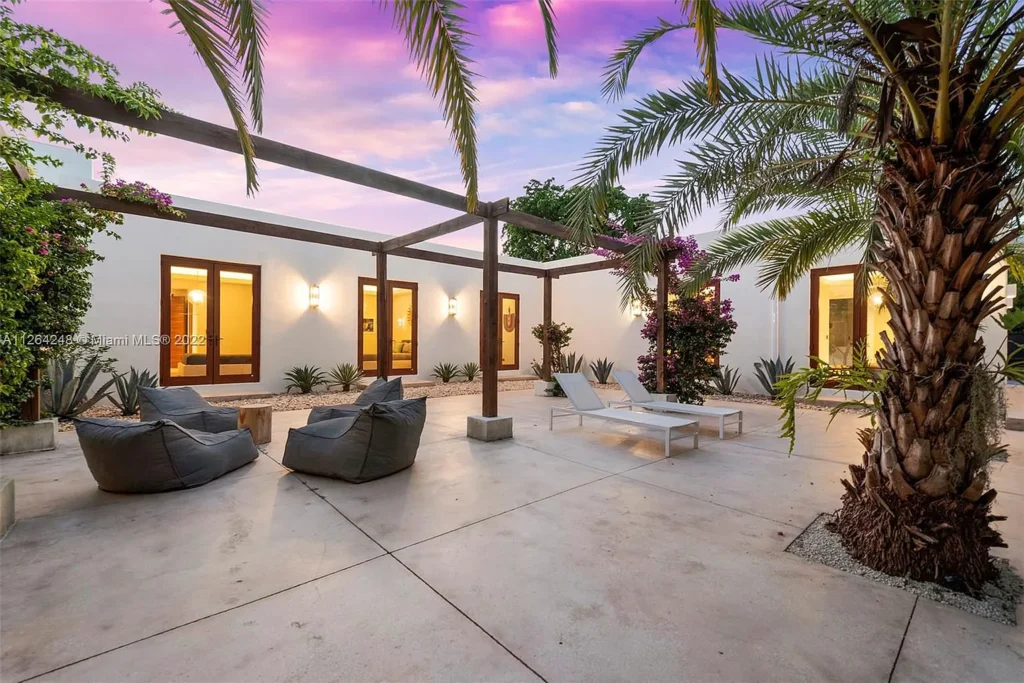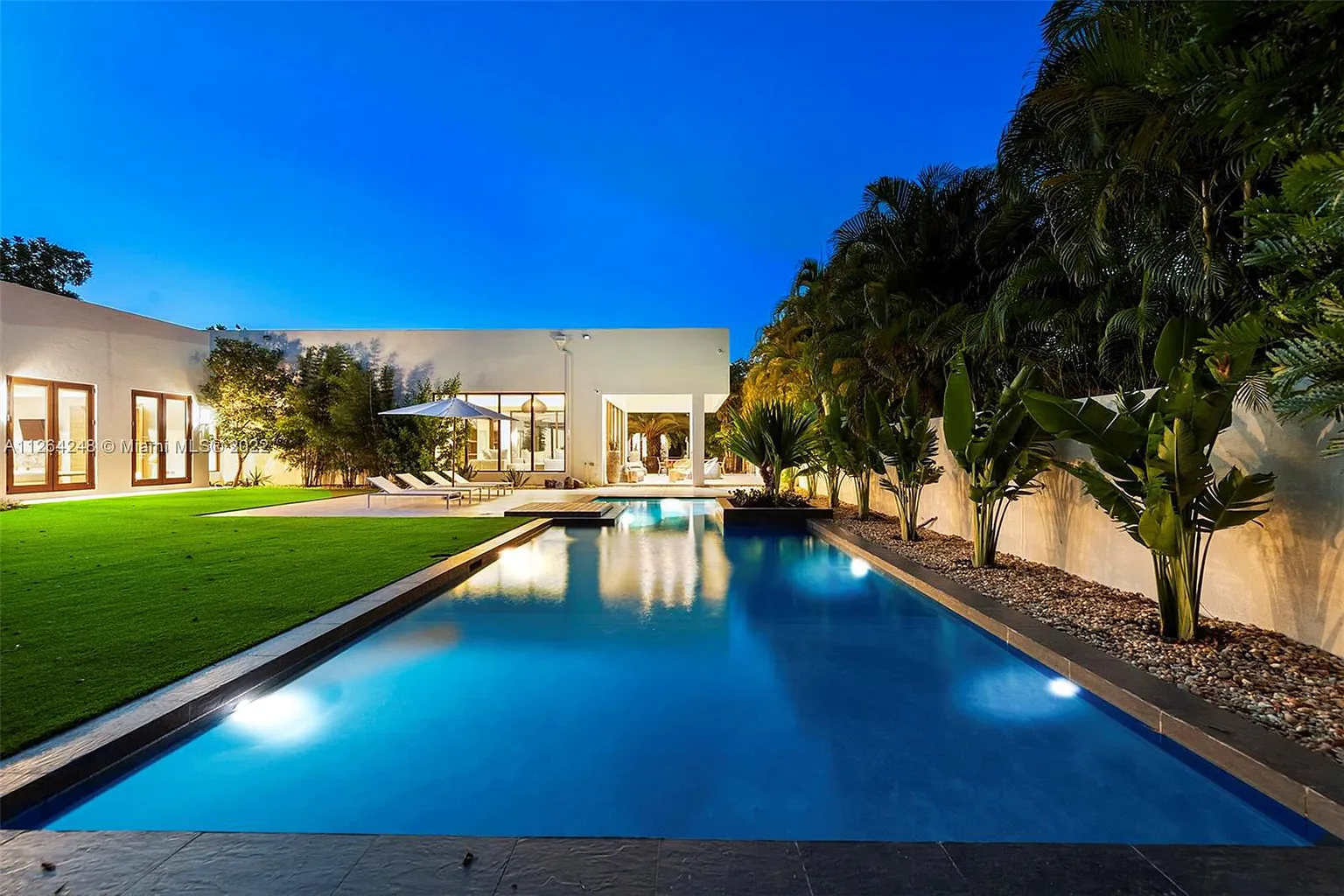
Casa Poinciana
NEW CONSTRUCTION | 2024
A masterwork of modern minimalism and tropical elegance, Casa Poinciana is a sanctuary where architecture and landscape exist in a continuous, graceful dialogue. This residence is a study in refined living, defined by its clean lines, monolithic volumes, and a curated palette of natural materials. Designed for an effortless coastal lifestyle, the home blurs the boundaries between indoors and out, creating a serene and private retreat that feels deeply connected to its lush surroundings.
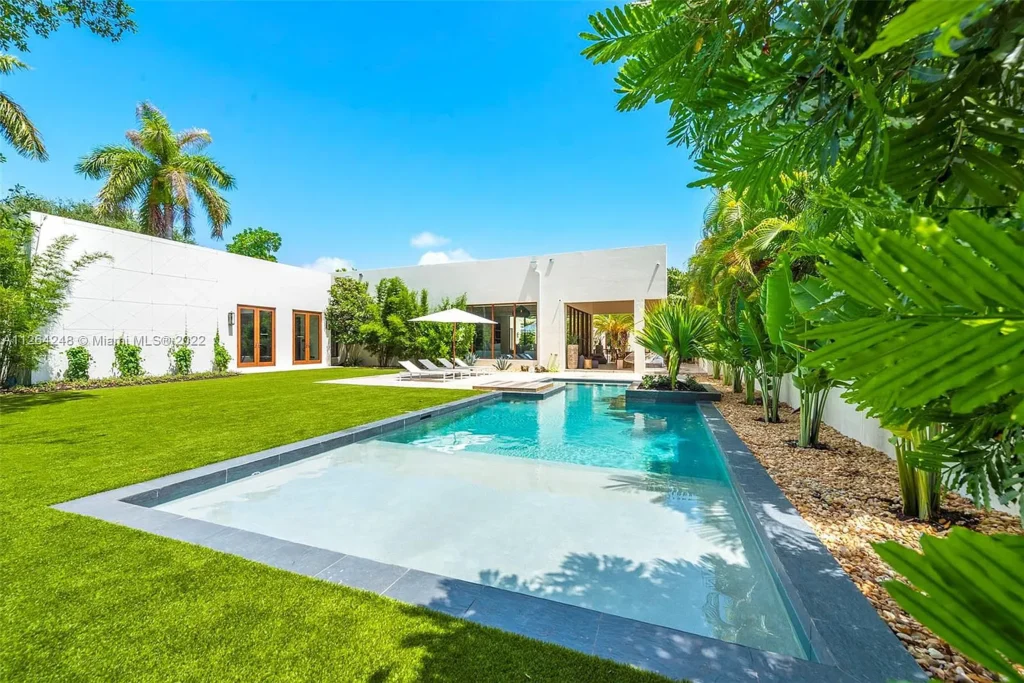
Architecture | Structure
The home is a bold, two-story composition with a strong horizontal presence, anchored by a low-slung, flat roofline. Its structure is a compelling interplay of solid and void, where robust volumes clad in natural stone and smooth white stucco are punctuated by expansive, dark-framed windows and glass walls. A central covered courtyard with a serene water feature acts as the home’s heart, choreographing the flow of light and air throughout the interior spaces. This design balances a sense of permanence with a transparent, open plan that is both grand and intimate.
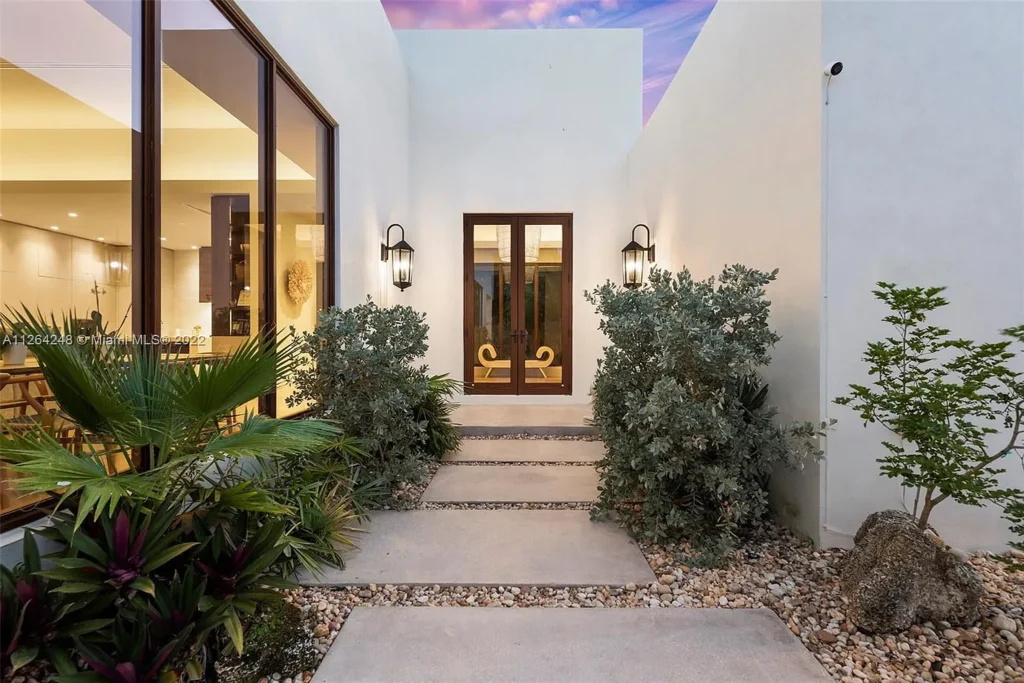
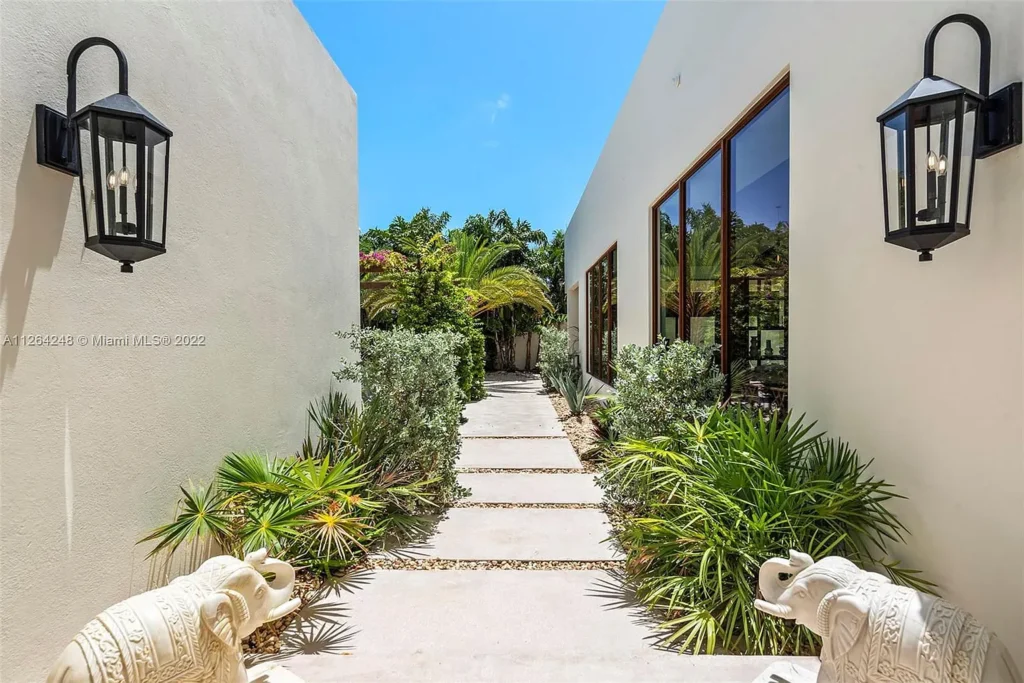

Façade & Approach
The approach to Casa Poinciana is a tranquil, sculpted experience. A minimalist entry is defined by clean lines and lush, layered landscaping that provides both privacy and a visual softness. The facade is a harmonious blend of large-format stone cladding and smooth stucco, highlighted by a wide, sheltered entrance. The design of the facade emphasizes a quiet elegance, using texture and form to create a welcoming yet private front elevation.
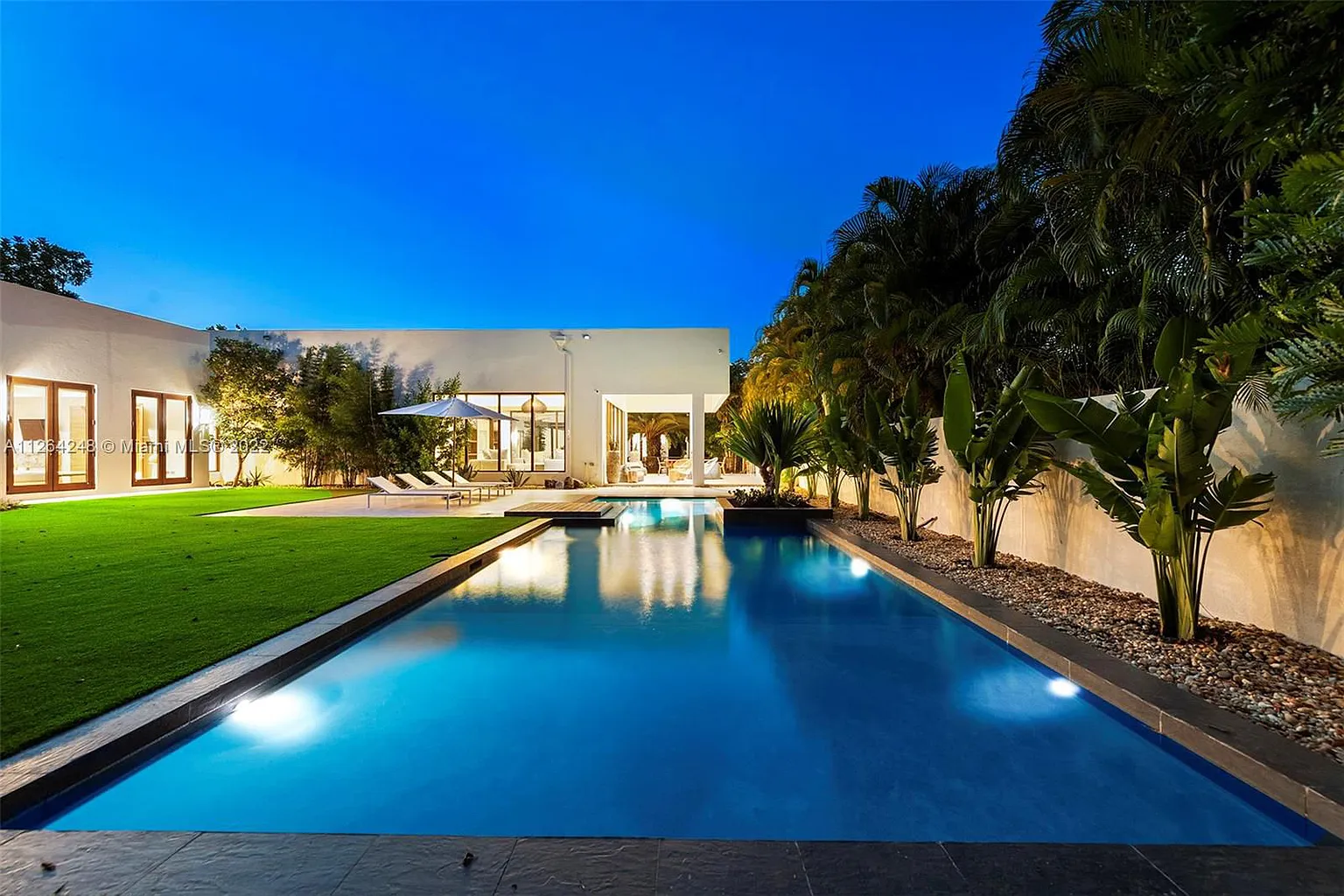
Living & Dining
The interior of Casa Poinciana is a luminous, open-plan space that exudes sophistication. The main living area is characterized by its scale and light, with a soaring double-height ceiling and floor-to-ceiling glass walls that disappear to connect the space with the central courtyard and outdoor terrace. A serene neutral palette, complemented by warm wood accents and contemporary furnishings, creates a calm atmosphere. The dining area, seamlessly integrated with the living room, features a large table set against the backdrop of the verdant courtyard, making every meal an experience bathed in natural beauty.
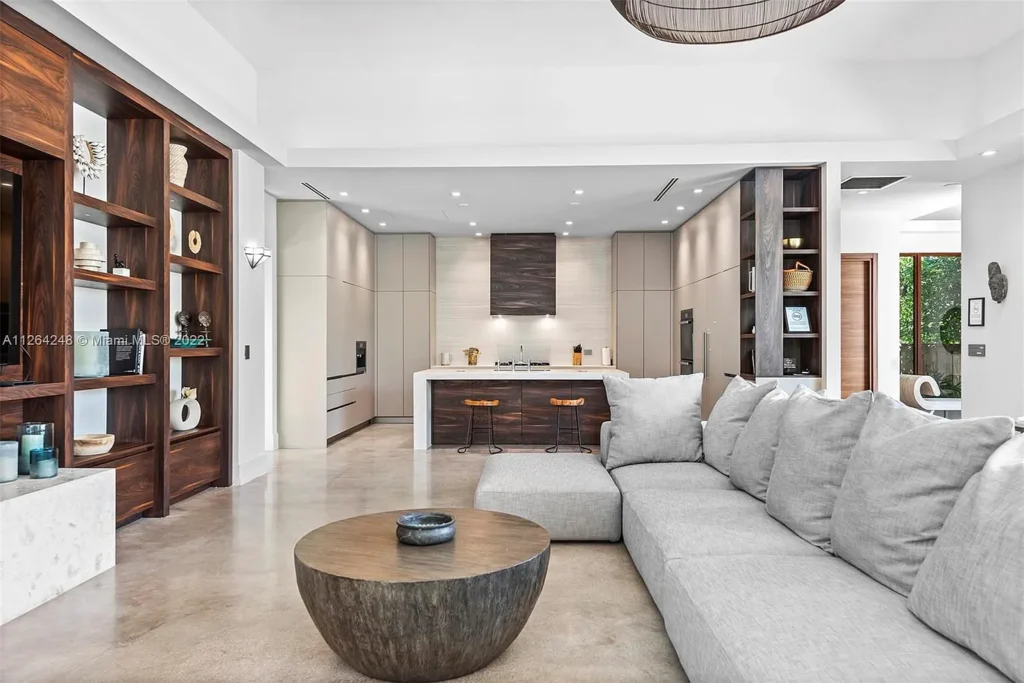
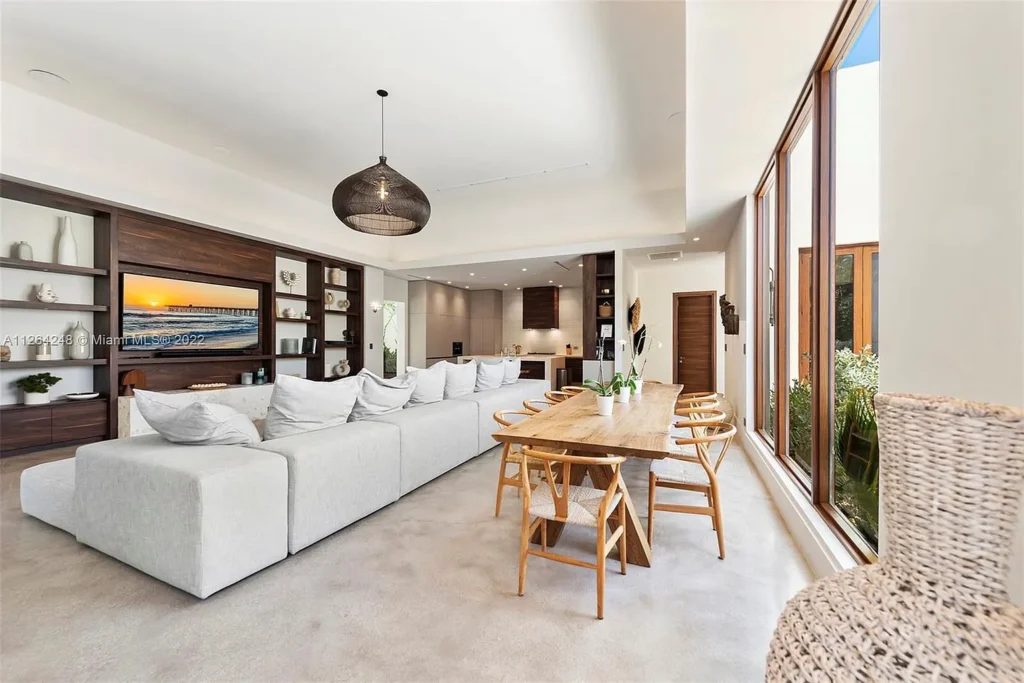
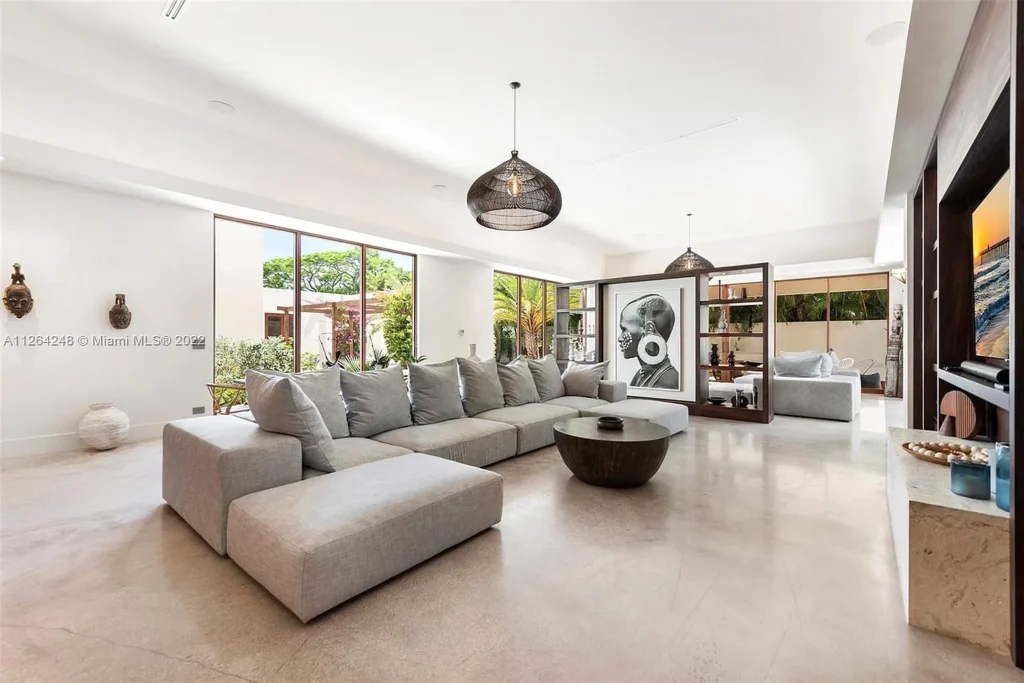
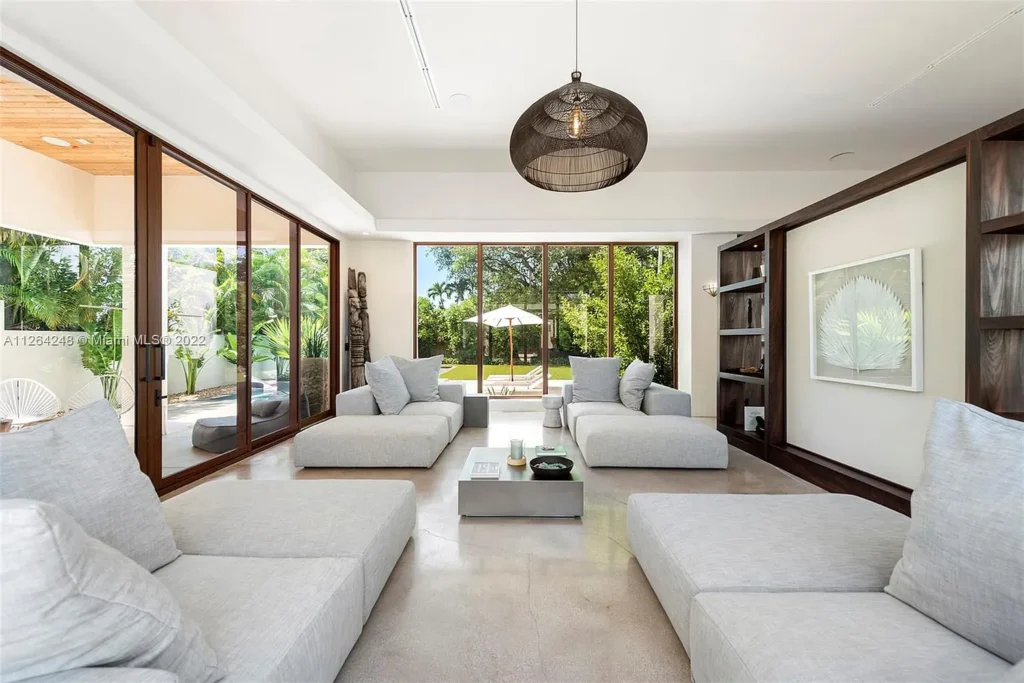
Kitchen & Bedrooms
The kitchen is a model of modern functionality and style. It features sleek, flat-panel cabinetry, a spacious island with a minimalist aesthetic, and state-of-the-art integrated appliances. The design is both practical for daily use and elegant for entertaining, with a clean look that complements the home’s overall design. The bedrooms are peaceful retreats, featuring light hardwood floors and a serene color palette. Each room benefits from ample natural light and views of the surrounding gardens, ensuring a restful and rejuvenating experience
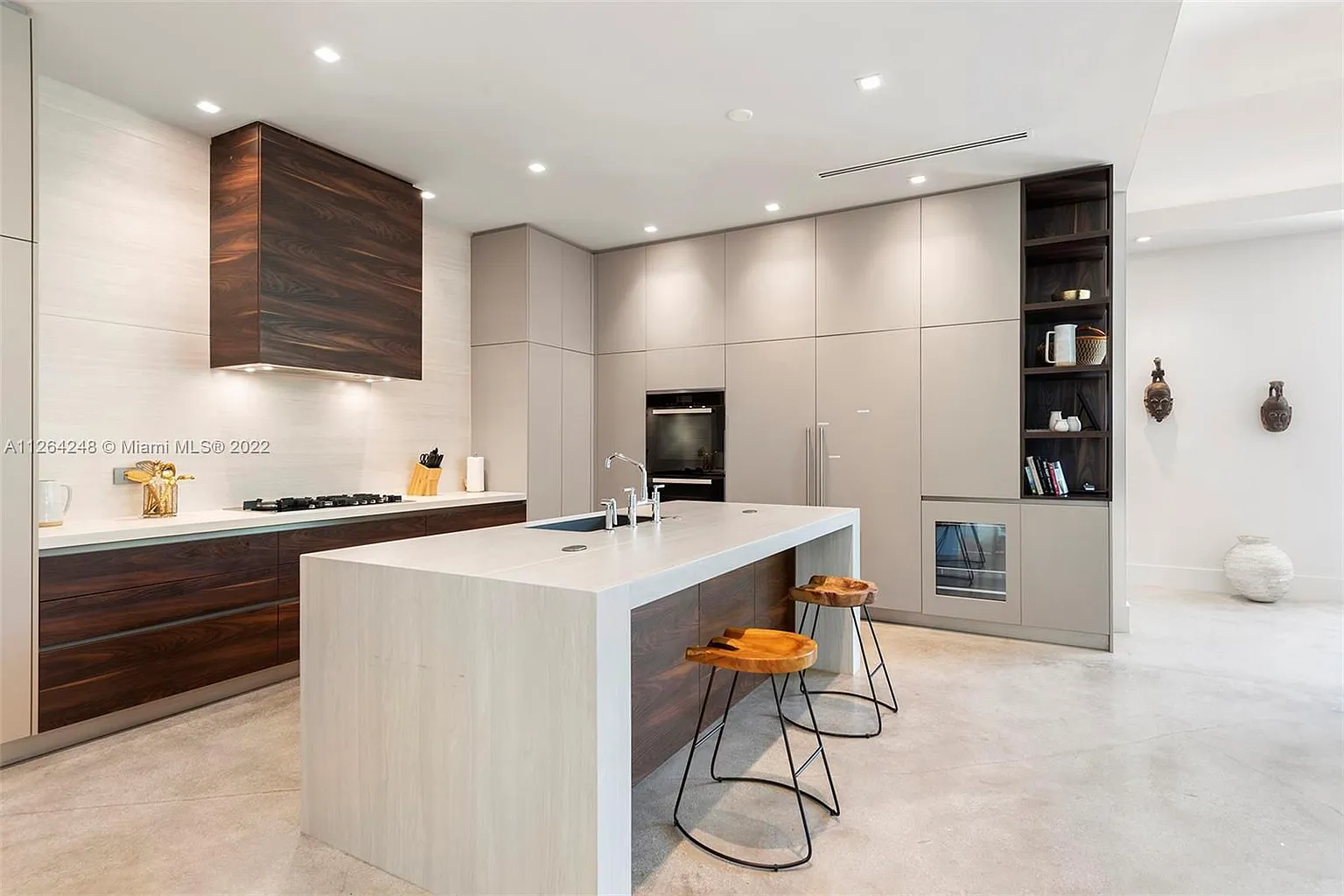
Outdoor Living
The outdoor spaces at Casa Poinciana are an extension of the home’s living areas, designed for seamless year-round enjoyment. A stunning, linear swimming pool stretches along the terrace, offering a refreshing focal point. The expansive covered patio provides multiple zones for lounging and dining, sheltered by a broad overhang. An outdoor kitchen, perfectly positioned for entertaining, and a series of serene lounge areas create a resort-like ambiance. The courtyard, with its tranquil water feature and lush planting, is a private oasis that draws light and life into the very heart of the home.
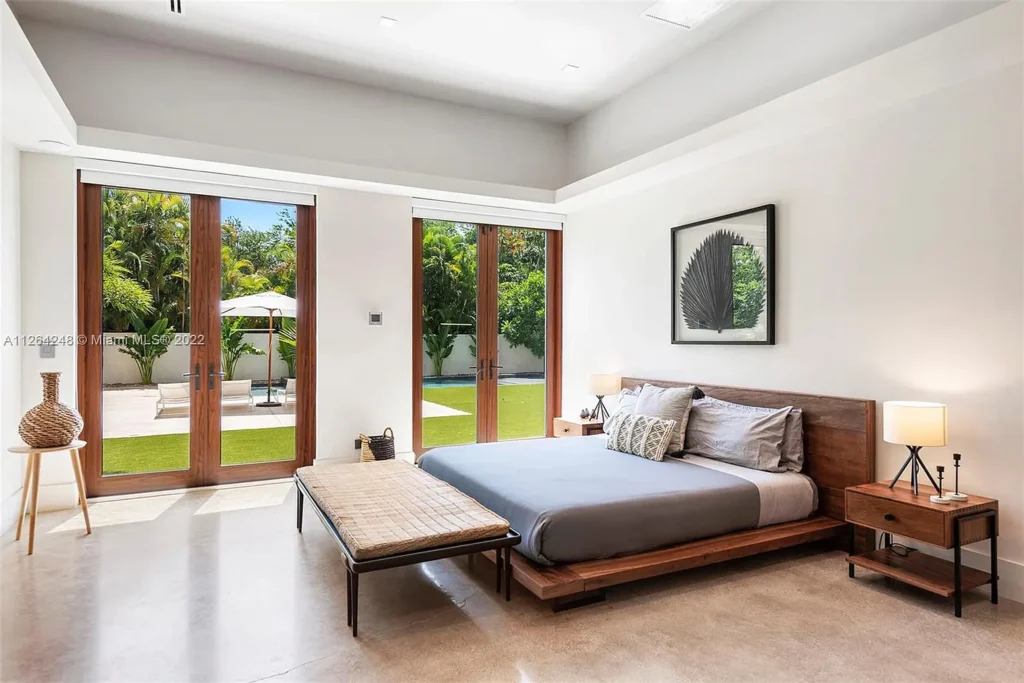
Craft & Performance
Throughout the home, the attention to detail is meticulous. The use of natural materials—stone, stucco, and wood—is balanced with a high-performance design. Hidden lighting, flush thresholds, and integrated millwork contribute to a calm visual environment where every element feels intentional and precise. Casa Poinciana is a residence built not just for luxury and comfort but also for a lasting connection to its landscape, performing with efficiency and elegance in its tropical climate.
