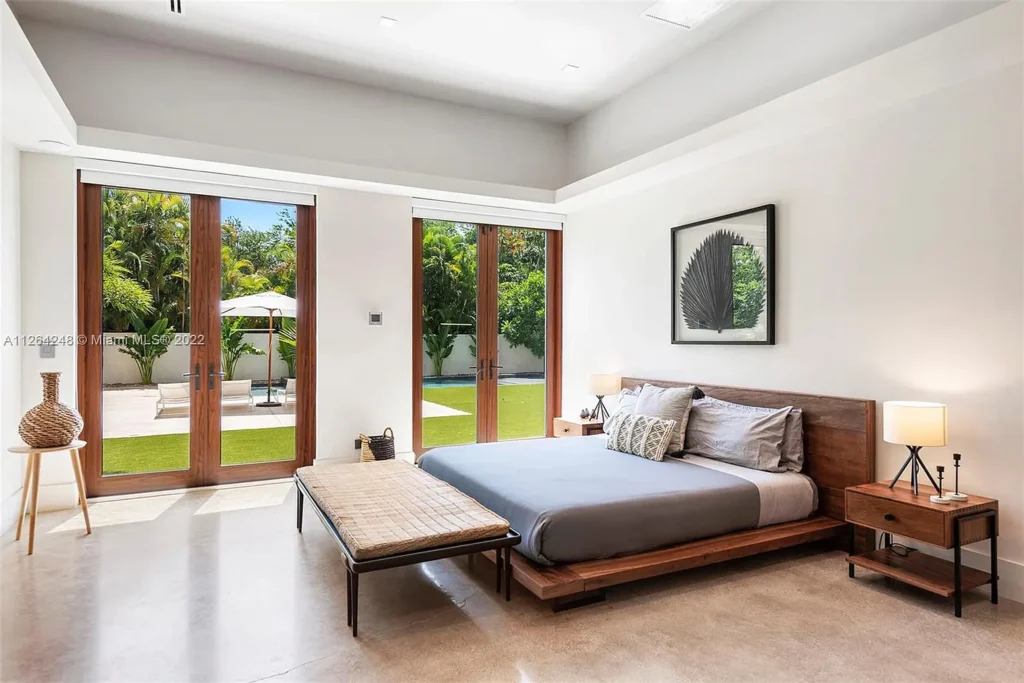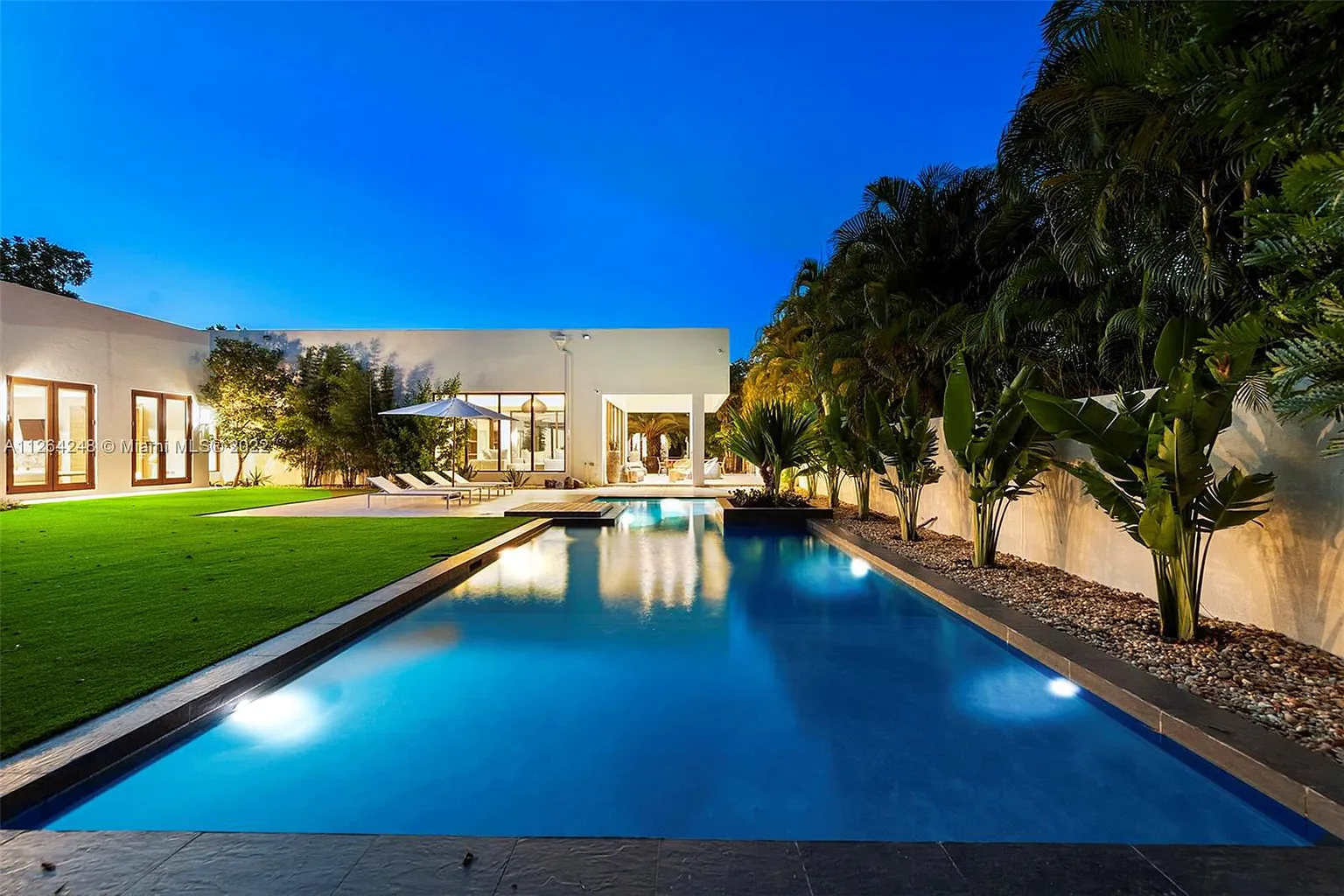
Casa Estrella
NEW CONSTRUCTION | 2024
A modern Florida retreat conceived to harmonize with its lush tropical surroundings, the Daytonia Road residence is a masterful composition of light, texture, and open space. The home is designed for effortless indoor-outdoor living, where every detail, from the architecture to the landscape, is a testament to refined coastal elegance.
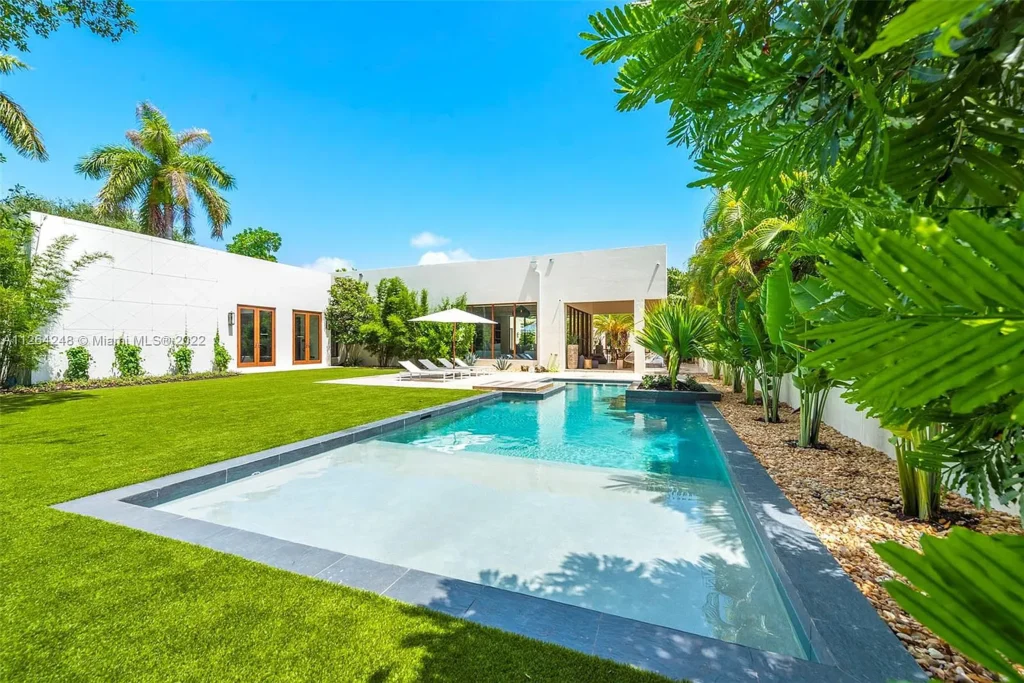
Architecture | Structure
The architectural structure presents a bold, two-level composition with clean lines and expansive glass. A flat roofline with deep overhangs provides shade and a strong horizontal expression, while the interplay of smooth white stucco and textured stone creates a dynamic, sophisticated facade. The design is characterized by a dialogue between permanence and transparency, where solid volumes are anchored by robust stonework and softened by vast windows that dissolve the boundary between the interior and the abundant tropical gardens.
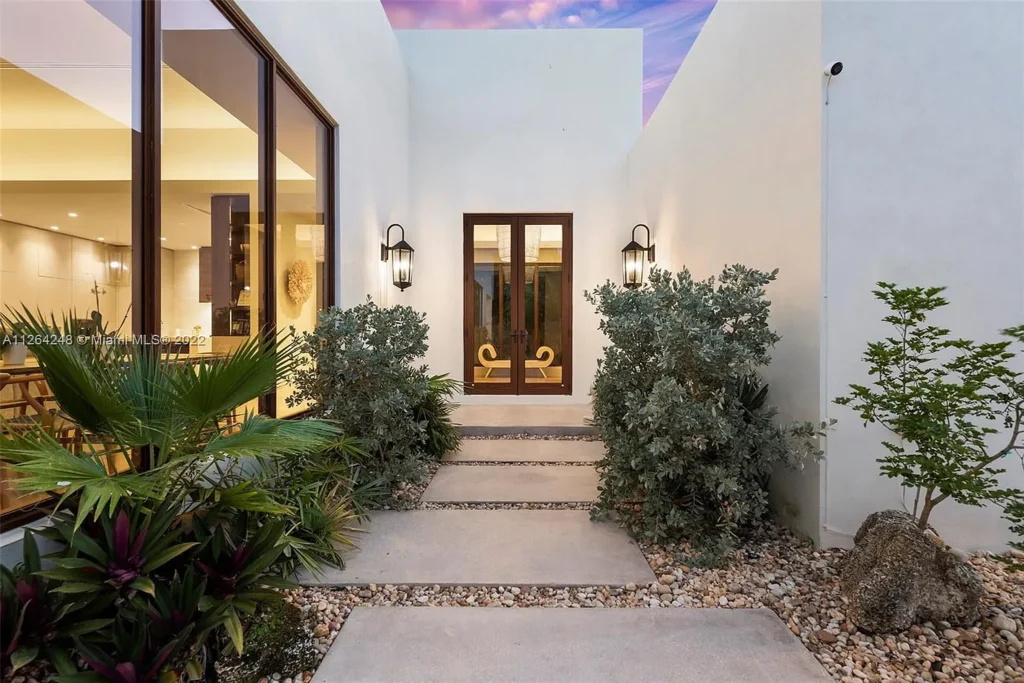
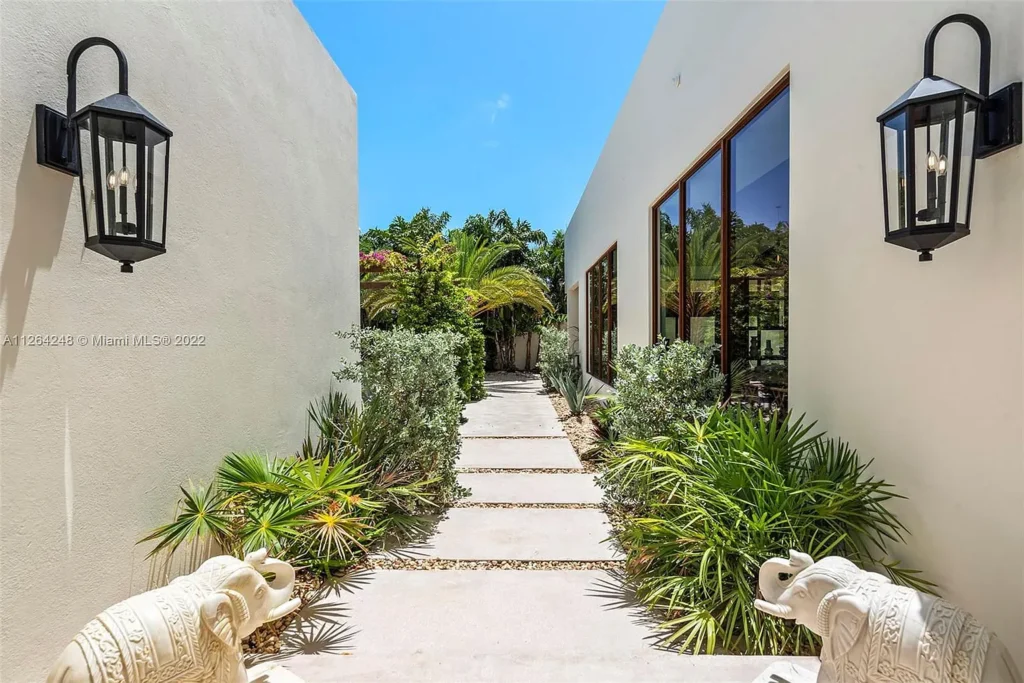

Façade & Approach
From the street, the home presents a private, tailored elevation. The approach is carefully choreographed, with a covered walkway paved with light-colored pavers and flanked by meticulously landscaped planters. This sequence, enhanced by a play of light and shadow, sets the tone for the sophisticated design within. The large, dark-framed windows invite natural light while maintaining a sense of privacy. The facade is a harmonious blend of white stucco and natural stone, seamlessly blending architectural elegance with its tropical setting.
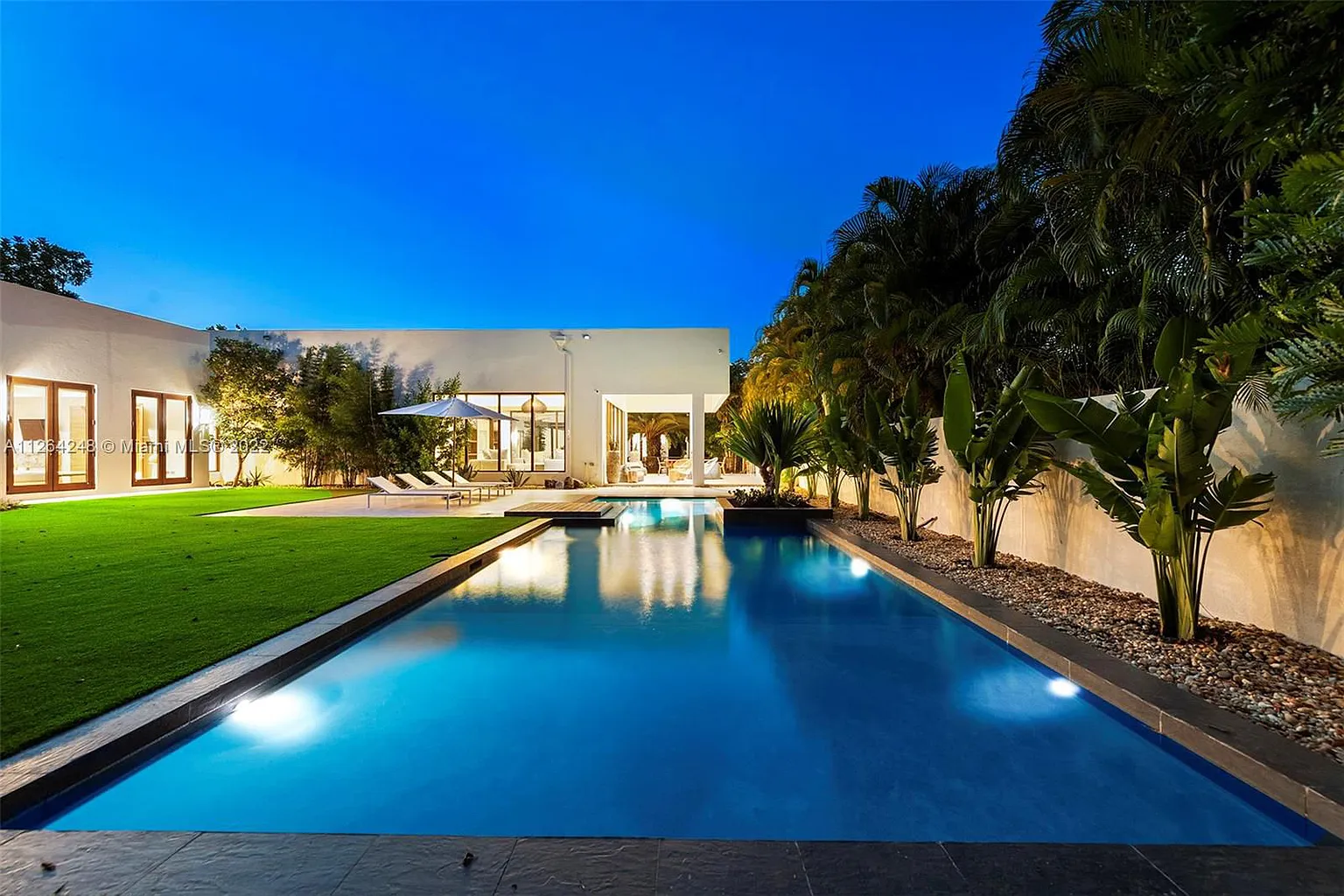
Living Room & Kitchen
Inside, the main living areas are bright and luminous. The open-concept design is a true architectural marvel, with floor-to-ceiling windows offering panoramic views of the lush landscape. The space is designed for both relaxation and entertainment, featuring a warm, neutral palette and elegant, low-profile furnishings.
The kitchen is a chef’s dream, artfully blending functionality with high-end design. It features sleek, handle-less cabinetry, a large central island, and state-of-the-art appliances. Natural light floods the space from expansive windows, making cooking an immersive and enjoyable experience. The dining area is defined by its openness and direct connection to the outdoors, with a large, elegant table that serves as the centerpiece for both intimate family meals and larger gatherings.
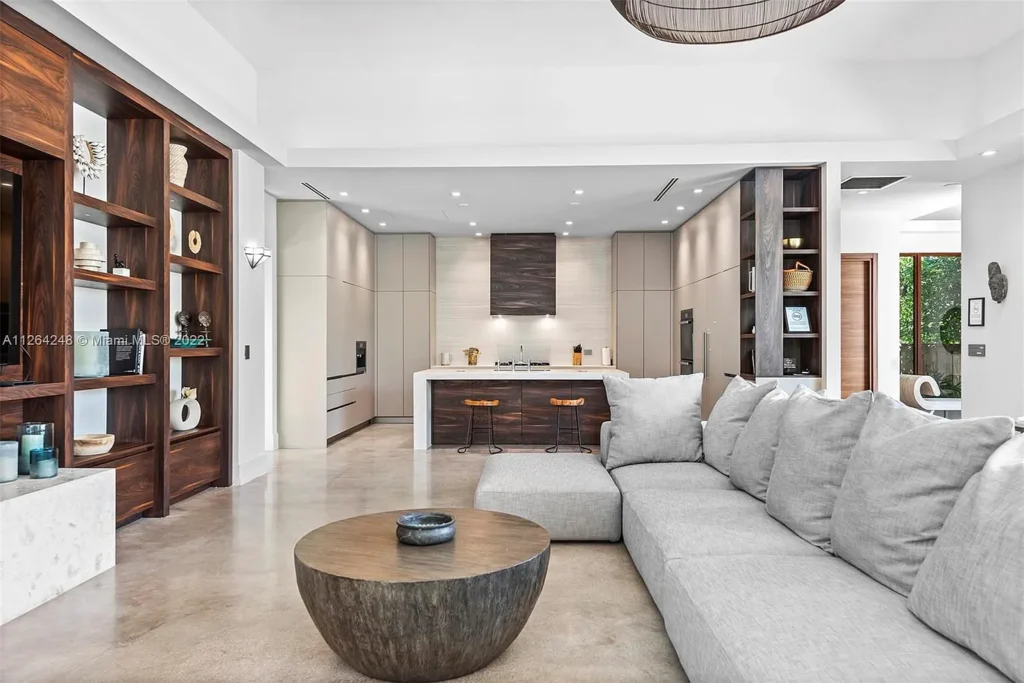
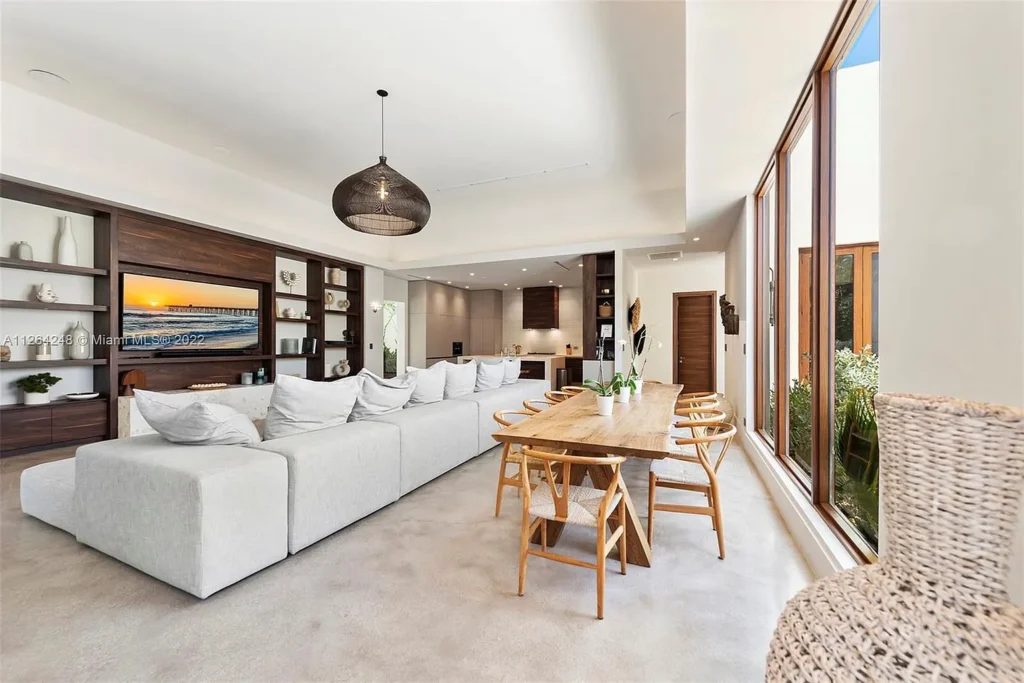
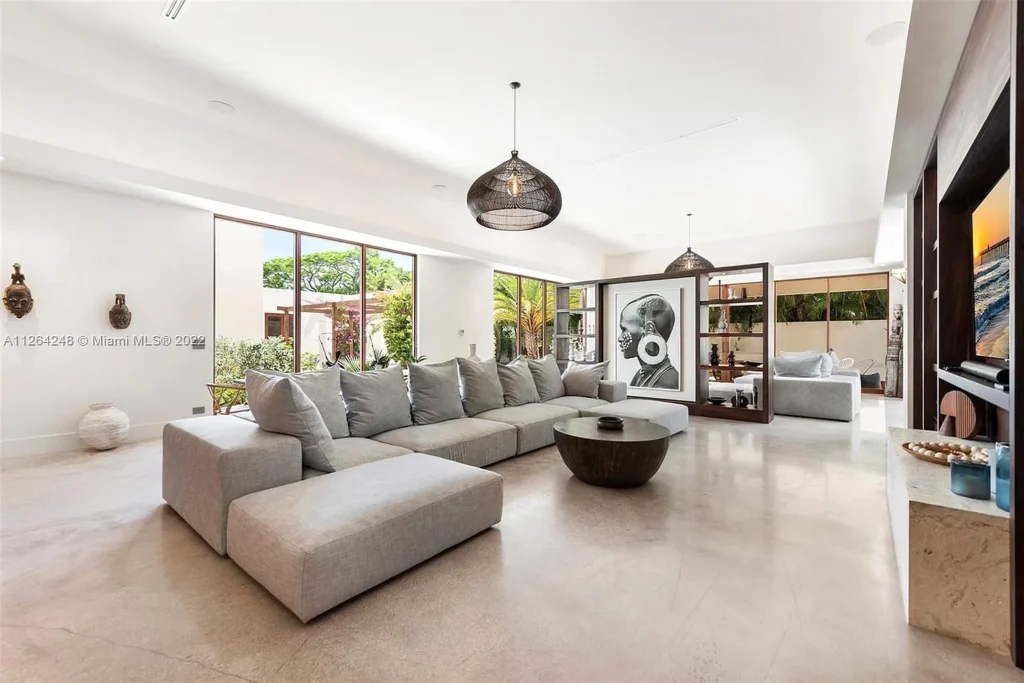
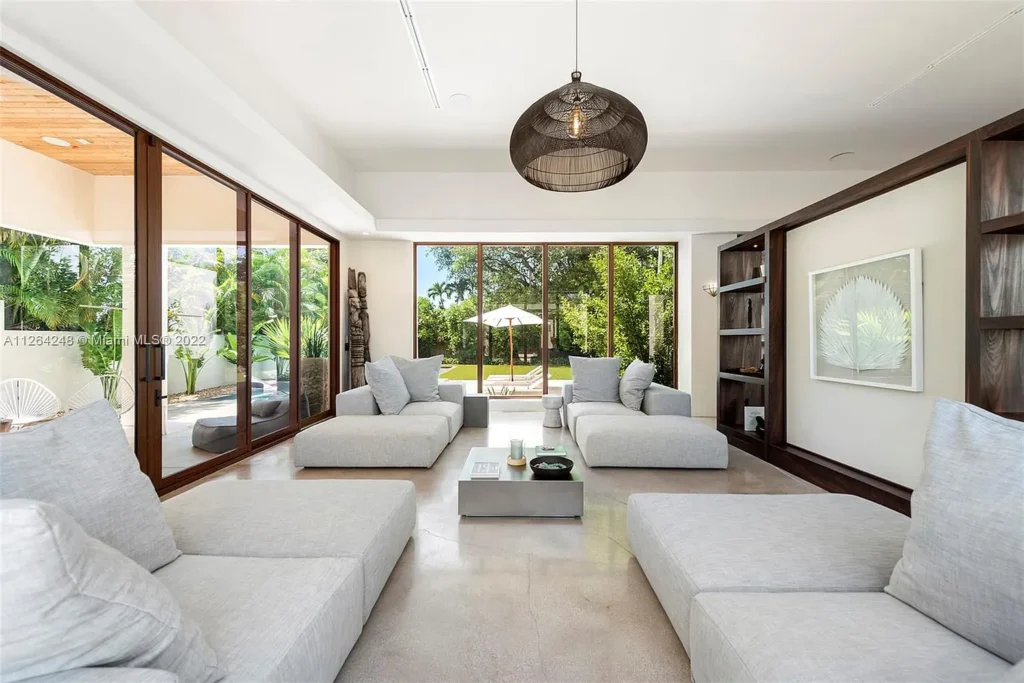
Bedrooms & Bathrooms
The bedrooms are havens of serenity, featuring light wood flooring and soothing color palettes that promote restful sleep. Each room is thoughtfully designed with comfort in mind, offering a private escape bathed in natural light, ensuring a peaceful ambiance throughout the day. The luxurious bathrooms are designed with contemporary elegance, boasting sleek countertops, warm wood cabinetry, and large-format tiles. The spacious walk-in showers with rainfall showerheads offer a spa-like experience, creating a private oasis for rejuvenation.
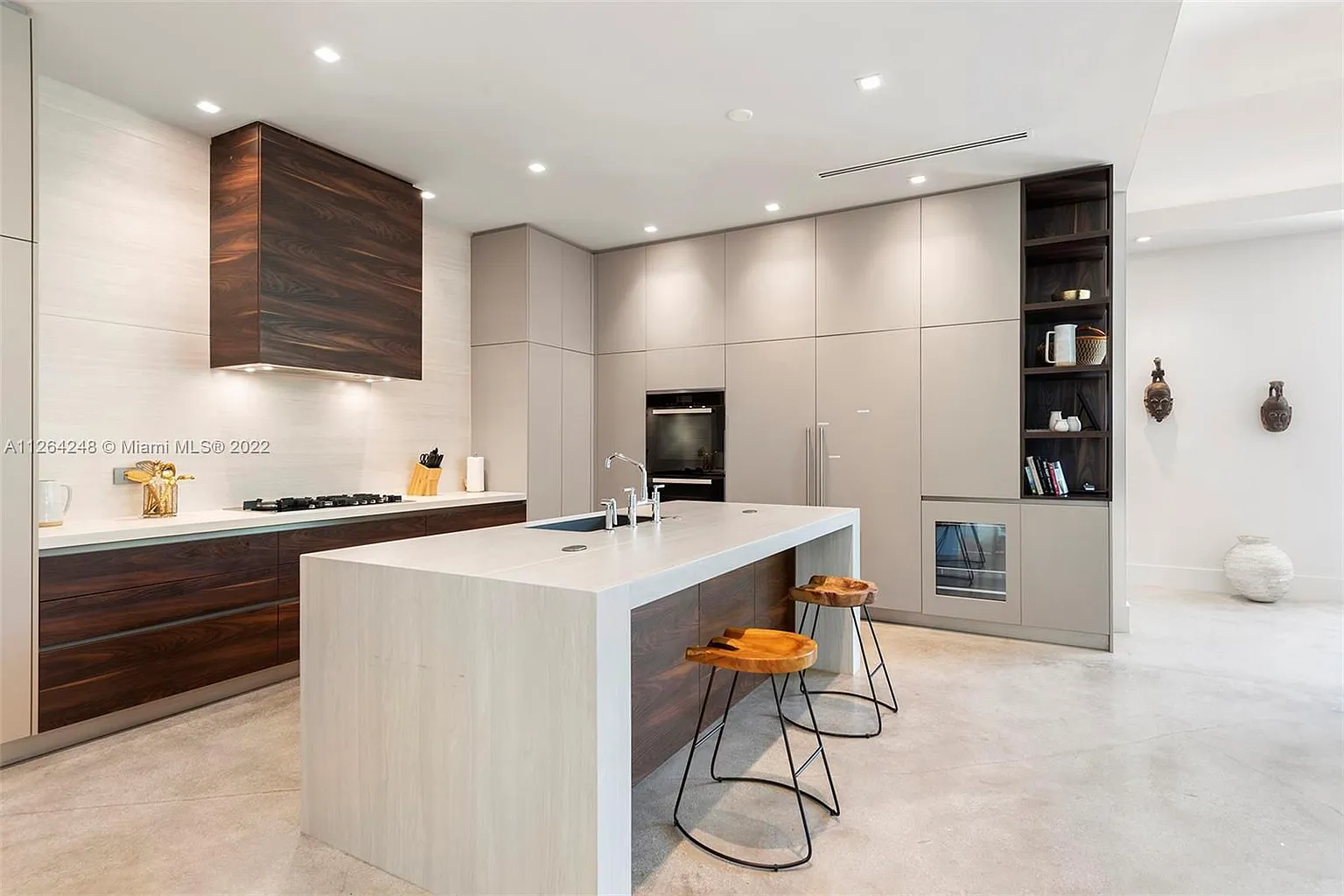
Outdoor Living & Details
The home’s defining feature is its layered outdoor space. The covered terrace extends the living room outward, offering a shaded retreat with comfortable seating, perfect for enjoying the gentle breezes and tropical vistas. The swimming pool stretches along the lawn, flanked by mature palm trees and offering a refreshing respite under the sun.
Attention to detail is evident throughout the property, from the choice of lighting that highlights architectural elements to the natural textures that bring warmth into modern spaces. The craftsmanship is precise and restrained, with concealed lighting, flush thresholds, and integrated millwork preserving a visual calm that allows the landscape and water to remain the true protagonists.
