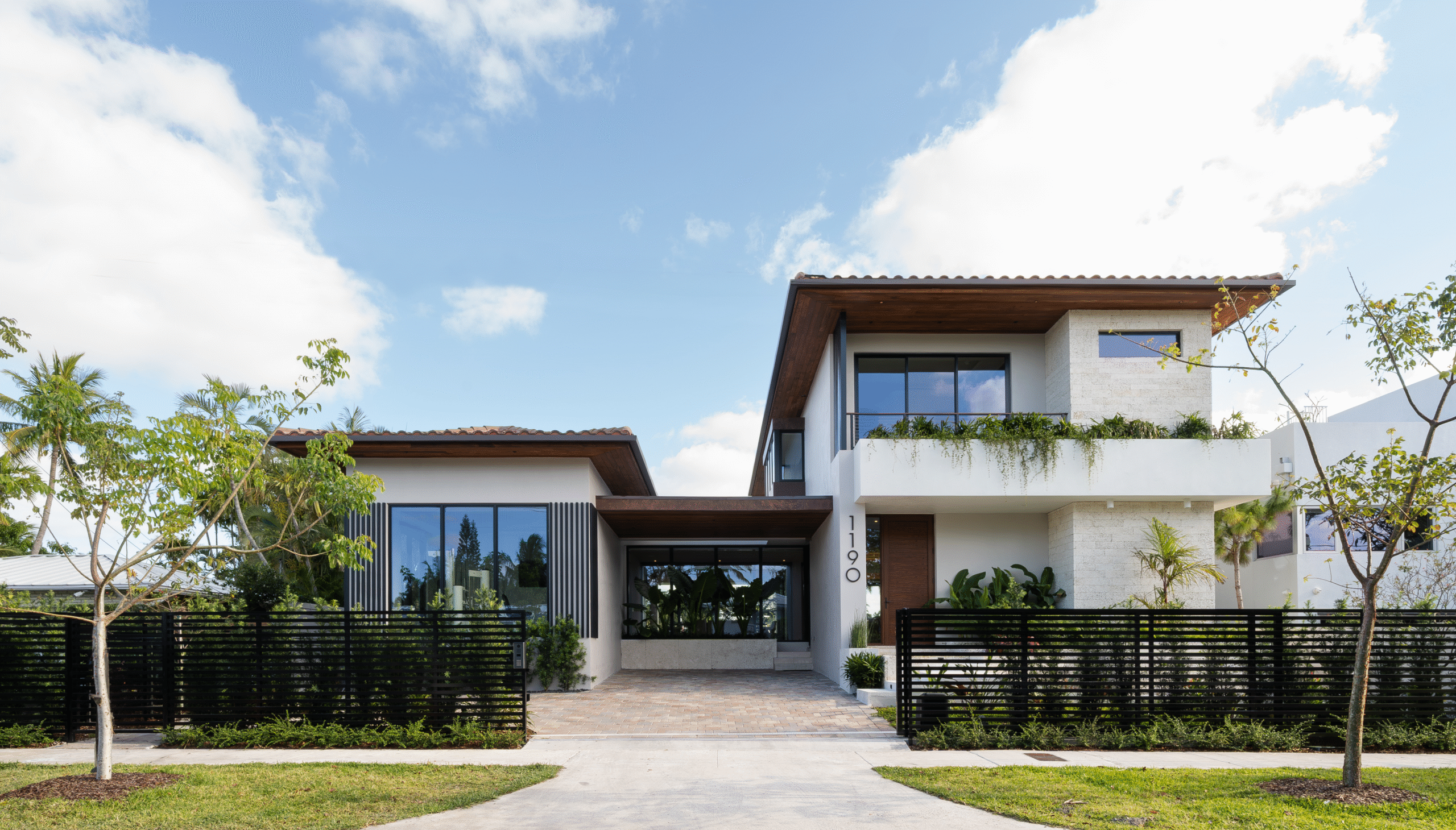
Casa Esperanza
NEW CONSTRUCTION | 2024
A waterfront residence that harmonizes tropical warmth with contemporary clarity, Casa Esperanza is designed as a two-level retreat where architecture, landscape, and interiors flow seamlessly into one another. Broad overhangs, natural stone, and generous glazing shape a home equally suited for vibrant entertaining and restorative living.
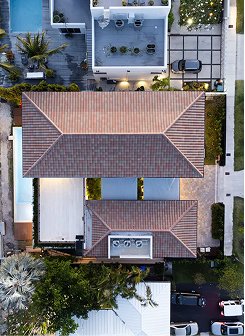
The house is organized as a balanced composition of two wings anchored by
The house is organized as a balanced composition of two wings anchored by a central axis. A clay-tiled roof with deep eaves provides shade and rhythm, while soffits lined in warm timber lend intimacy to its modernist geometry. Slim black window frames and expansive sliding panels dissolve the line between interior and exterior, connecting the main social spaces directly to the pool terrace and canal beyond. Structural clarity is evident in the repetition of robust stone columns paired with lightweight spans of glass, creating a dialogue of permanence and openness.
a central axis. A clay-tiled roof with deep eaves provides shade and rhythm, while soffits lined in warm timber lend intimacy to its modernist geometry. Slim black window frames and expansive sliding panels dissolve the line between interior and exterior, connecting the main social spaces directly to the pool terrace and canal beyond. Structural clarity is evident in the repetition of robust stone columns paired with lightweight spans of glass, creating a dialogue of permanence and openness.
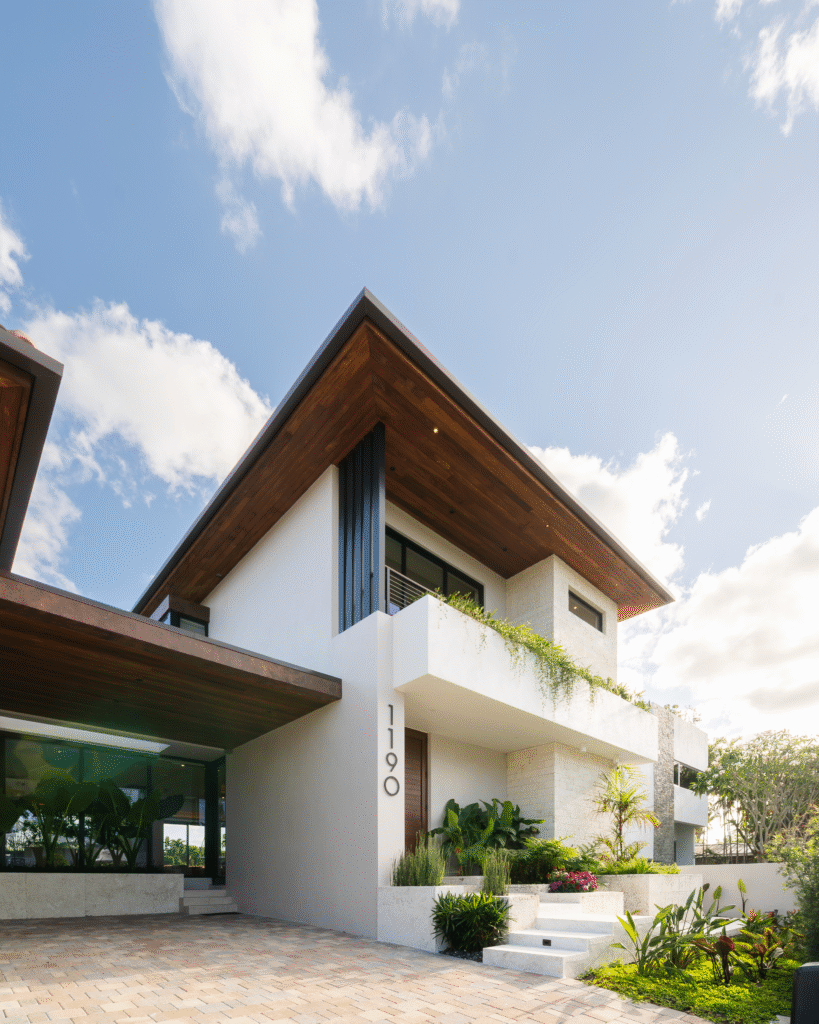
Architecture | Structure
The house is organized as a balanced composition of two wings anchored by a central axis. A clay-tiled roof with deep eaves provides shade and rhythm, while soffits lined in warm timber lend intimacy to its modernist geometry. Slim black window frames and expansive sliding panels dissolve the line between interior and exterior, connecting the main social spaces directly to the pool terrace and canal beyond. Structural clarity is evident in the repetition of robust stone columns paired with lightweight spans of glass, creating a dialogue of permanence and openness.



From the street, Casa Esperanza presents a measured, elegant elevation. The façade layers smooth white plaster with textured limestone, softened by cascading greenery from the upper balcony planters. A sequence of floating steps leads through lush planting to a recessed timber pivot door. Horizontal black slats frame the perimeter, balancing privacy with transparency, while a stone-paved forecourt integrates seamlessly into the landscape. The composition is both refined and welcoming, setting the tone for the interiors that follow.
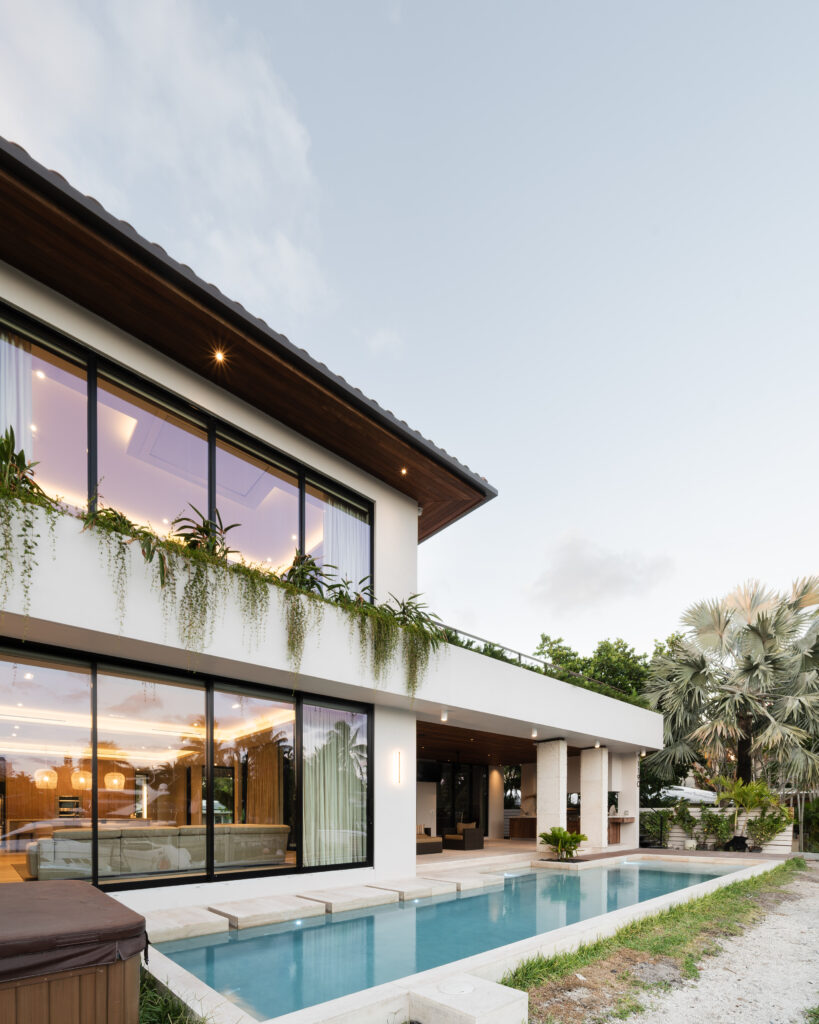
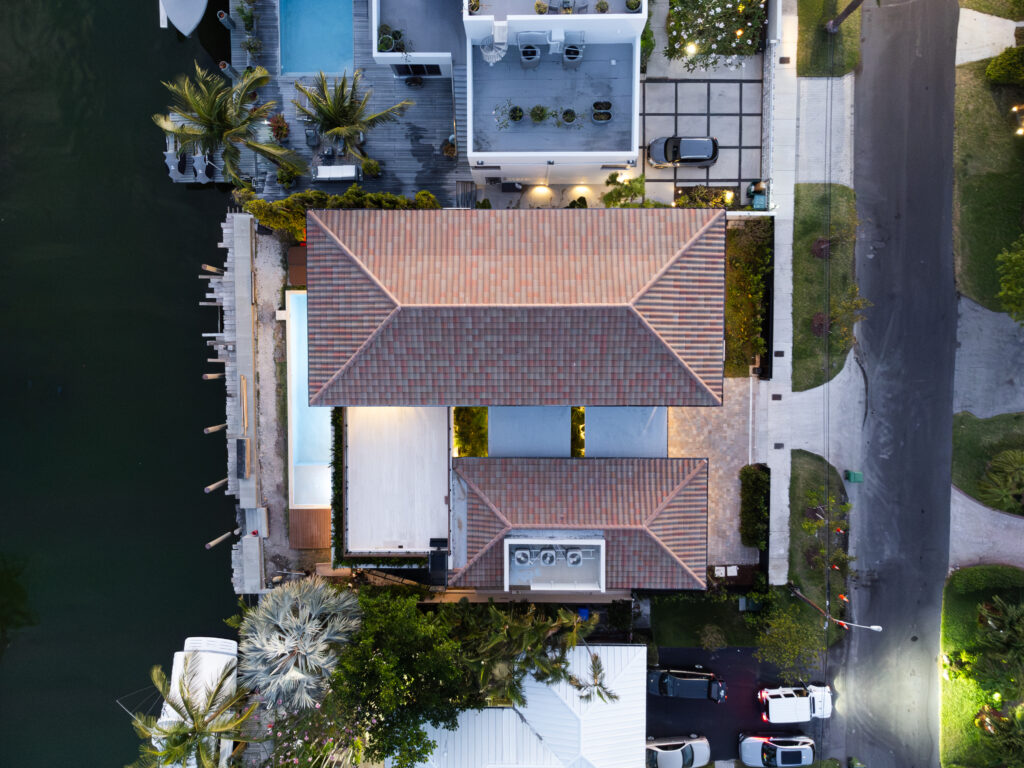
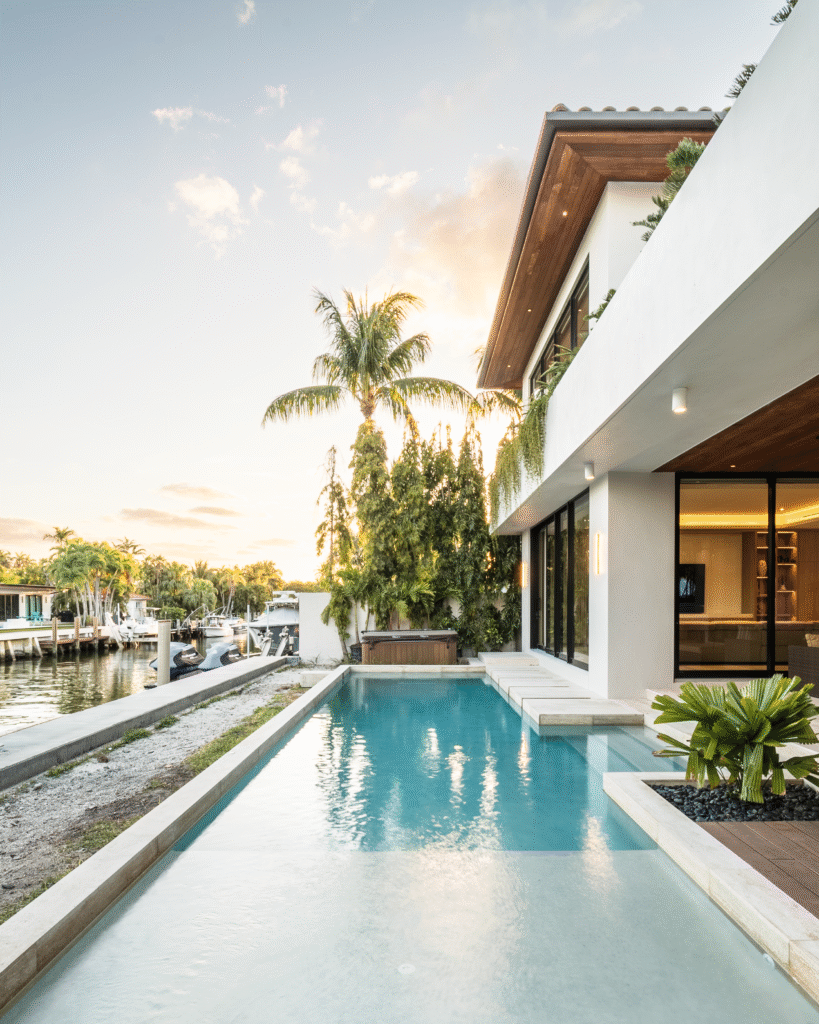
Façade & Approach
From the street, Casa Esperanza presents a measured, elegant elevation. The façade layers smooth white plaster with textured limestone, softened by cascading greenery from the upper balcony planters. A sequence of floating steps leads through lush planting to a recessed timber pivot door. Horizontal black slats frame the perimeter, balancing privacy with transparency, while a stone-paved forecourt integrates seamlessly into the landscape. The composition is both refined and welcoming, setting the tone for the interiors that follow.
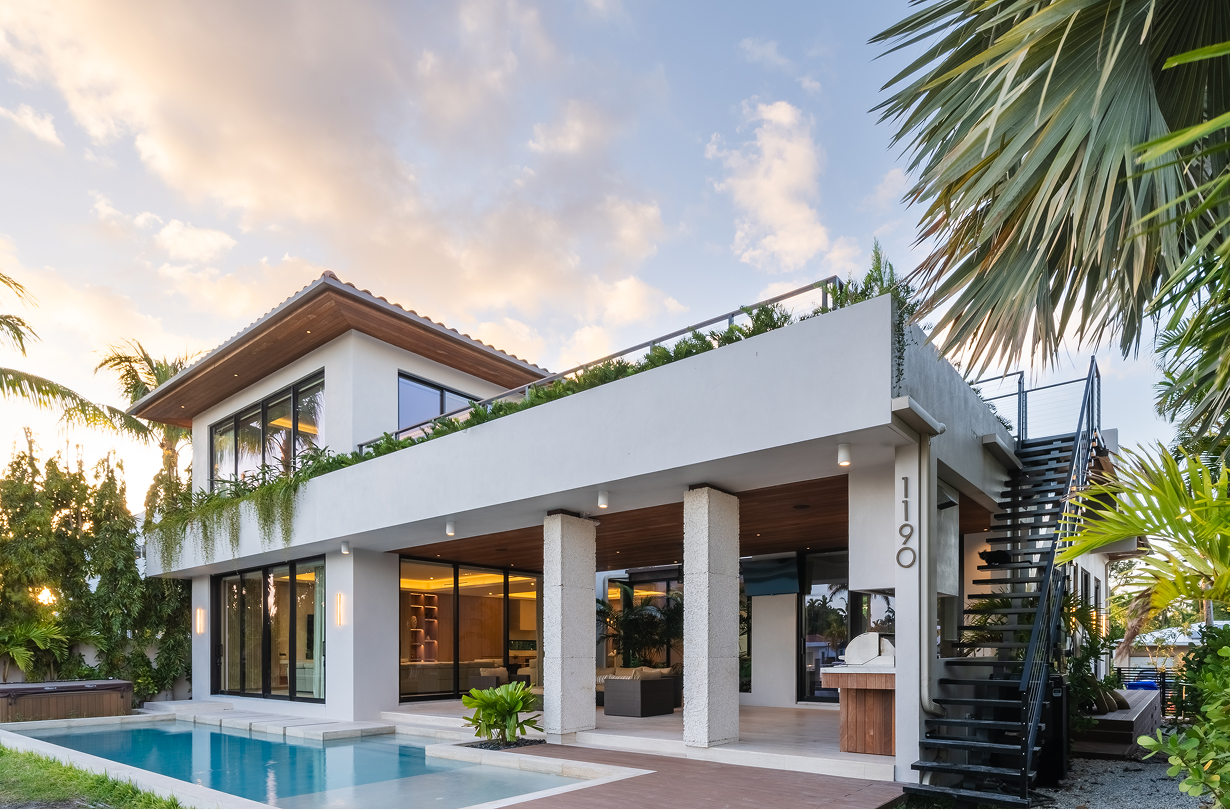
Inside, the living room is luminous and calm. Floor-to-ceiling glass slides away to
Inside, the living room is luminous and calm. Floor-to-ceiling glass slides away to open full views of water and sky, while light oak millwork wraps the perimeter with shelving, integrated storage, and a floating media wall. A sculptural sectional in soft neutral upholstery anchors the space around a low travertine coffee table, its proportions echoing the horizontal flow of the plan. Cove ceilings with warm concealed lighting reinforce a sense of depth and softness, while sheer drapery tempers daylight without obscuring views of tropical planting outside.

open full views of water and sky, while light oak millwork wraps the perimeter with shelving, integrated storage, and a floating media wall. A sculptural sectional in soft neutral upholstery anchors the space around a low travertine coffee table, its proportions echoing the horizontal flow of the plan. Cove ceilings with warm concealed lighting reinforce a sense of depth and softness, while sheer drapery tempers daylight without obscuring views of tropical planting outside.
Living Room
Inside, the living room is luminous and calm. Floor-to-ceiling glass slides away to open full views of water and sky, while light oak millwork wraps the perimeter with shelving, integrated storage, and a floating media wall. A sculptural sectional in soft neutral upholstery anchors the space around a low travertine coffee table, its proportions echoing the horizontal flow of the plan. Cove ceilings with warm concealed lighting reinforce a sense of depth and softness, while sheer drapery tempers daylight without obscuring views of tropical planting outside.




The kitchen is conceived as both a chef’s workspace and a social hub. A monolithic island in honed marble anchors the room, paired with tall walnut cabinetry that conceals appliances and maintains visual calm. A linear window at counter height frames the garden, bringing natural light and verdant views directly into the culinary experience. Sculptural pendant lanterns in woven textures hover above the island, casting dappled shadows and setting a convivial tone. The adjacent dining area features a long oak table and crafted chairs, positioned along sliding glass doors for effortless connection to the terrace.



Kitchen & Dining
The kitchen is conceived as both a chef’s workspace and a social hub. A monolithic island in honed marble anchors the room, paired with tall walnut cabinetry that conceals appliances and maintains visual calm. A linear window at counter height frames the garden, bringing natural light and verdant views directly into the culinary experience. Sculptural pendant lanterns in woven textures hover above the island, casting dappled shadows and setting a convivial tone. The adjacent dining area features a long oak table and crafted chairs, positioned along sliding glass doors for effortless connection to the terrace.
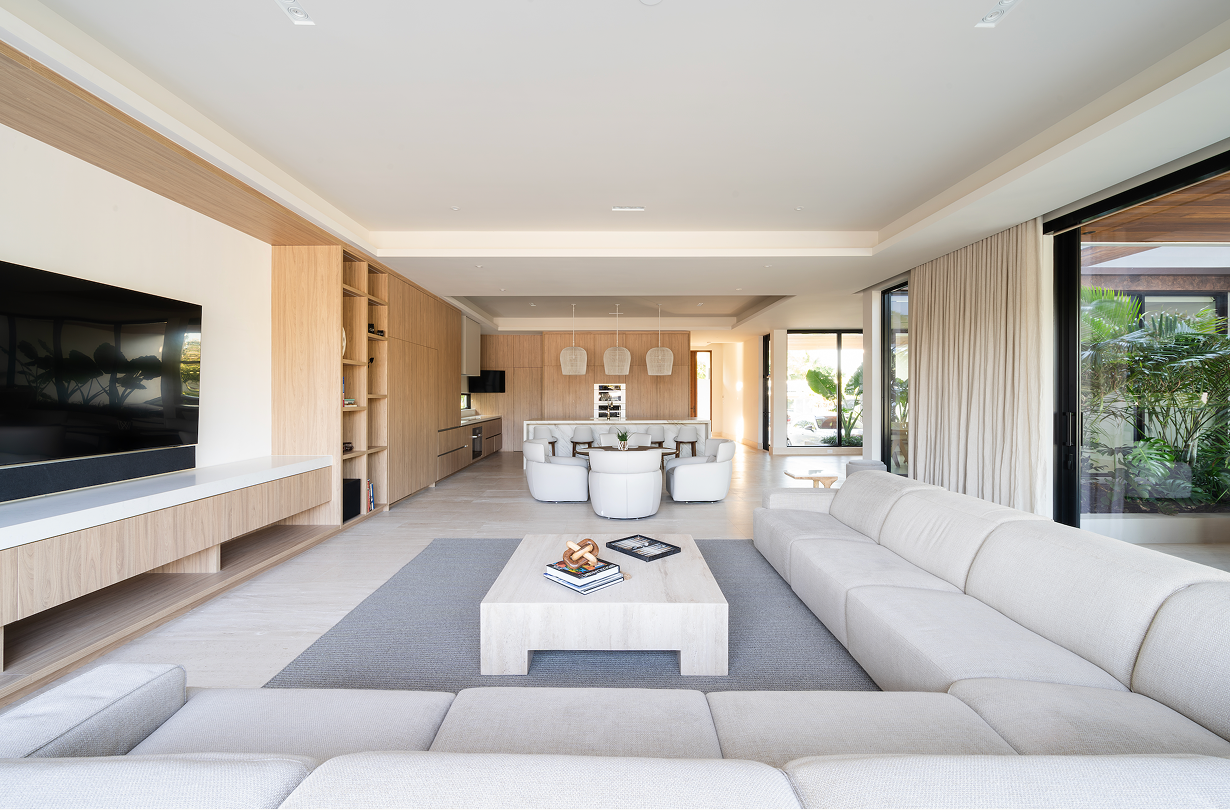
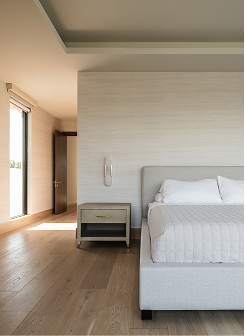
The primary suite is elevated as a private sanctuary. Wide-plank flooring, soft linens, and a restrained
The primary suite is elevated as a private sanctuary. Wide-plank flooring, soft linens, and a restrained palette of creams and natural wood foster tranquility. Full-height glass captures panoramic views of the canal, blurring the edge between bedroom and horizon. Integrated millwork forms a serene composition of storage and desk, while a recessed tray ceiling with cove lighting enriches the room’s atmosphere. Secondary bedrooms follow the same ethos—bright, restrained, and tactile—each framing its own view of palms and water.
palette of creams and natural wood foster tranquility. Full-height glass captures panoramic views of the canal, blurring the edge between bedroom and horizon. Integrated millwork forms a serene composition of storage and desk, while a recessed tray ceiling with cove lighting enriches the room’s atmosphere. Secondary bedrooms follow the same ethos—bright, restrained, and tactile—each framing its own view of palms and water.
Bedrooms & Private Spaces
The primary suite is elevated as a private sanctuary. Wide-plank flooring, soft linens, and a restrained palette of creams and natural wood foster tranquility. Full-height glass captures panoramic views of the canal, blurring the edge between bedroom and horizon. Integrated millwork forms a serene composition of storage and desk, while a recessed tray ceiling with cove lighting enriches the room’s atmosphere. Secondary bedrooms follow the same ethos—bright, restrained, and tactile—each framing its own view of palms and water.
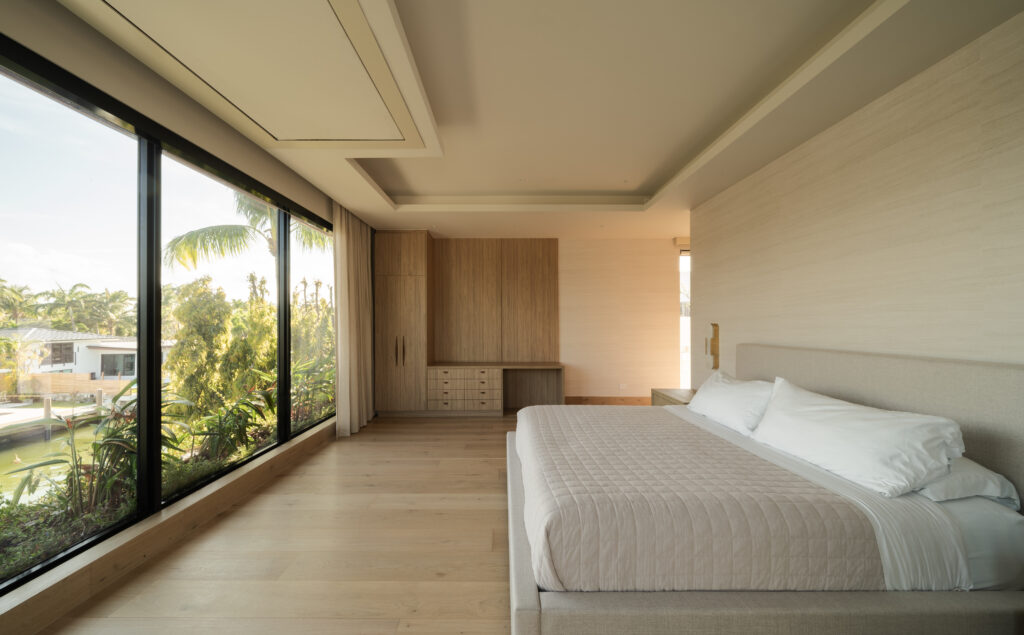



Bathrooms embrace a spa-like character with natural finishes and crafted detail. Floating vanities in pale stone are paired with integrated basins and minimal black fixtures. Oversized glass showers with rainfall heads and linear drains maintain a sleek, seamless aesthetic, while warm indirect lighting creates intimacy by night. The primary bath centers on a sculptural soaking tub set against a textured stone wall, turning daily rituals into restorative moments.
Bathrooms & Wellness
Bathrooms embrace a spa-like character with natural finishes and crafted detail. Floating vanities in pale stone are paired with integrated basins and minimal black fixtures. Oversized glass showers with rainfall heads and linear drains maintain a sleek, seamless aesthetic, while warm indirect lighting creates intimacy by night. The primary bath centers on a sculptural soaking tub set against a textured stone wall, turning daily rituals into restorative moments.
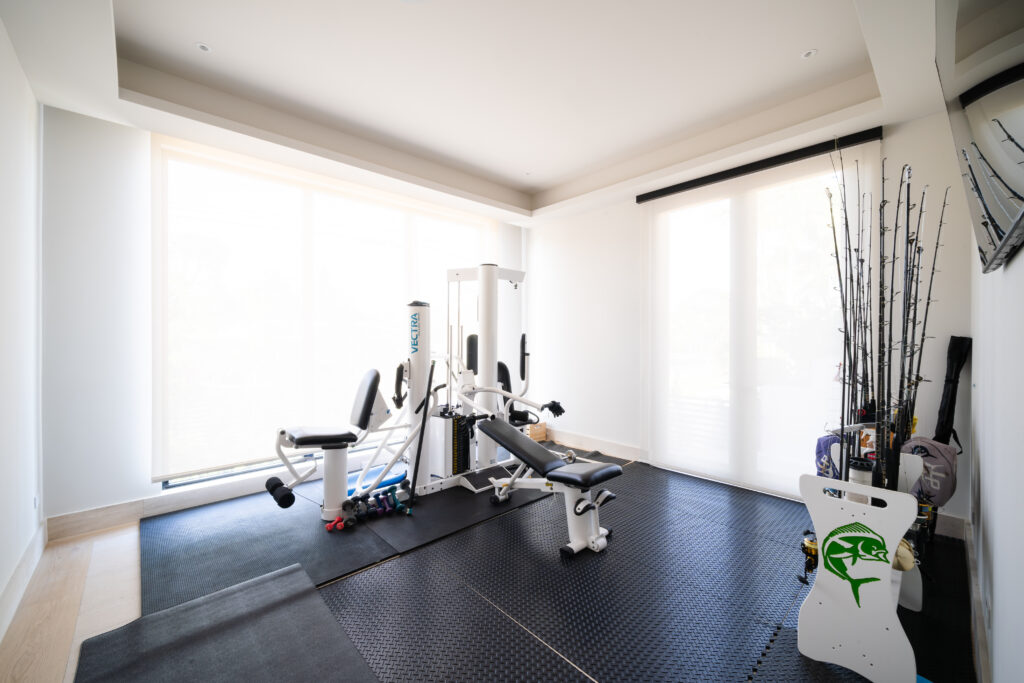

Outdoor Living
The canal-facing terrace is Casa Esperanza’s defining gesture. A sequence of covered outdoor rooms, shaded by timber soffits and defined by stone piers, extends the living spaces outward. Here, lounge seating and a summer kitchen form a natural extension of the interiors, designed for year-round entertaining. The pool stretches along the waterfront edge with integrated steps, sun shelf, and a spa zone, offering a constant invitation to swim and unwind. Upper-level balconies, planted with cascading greenery, frame views of the water and sunset, adding a sense of softness to the architecture’s strong lines.
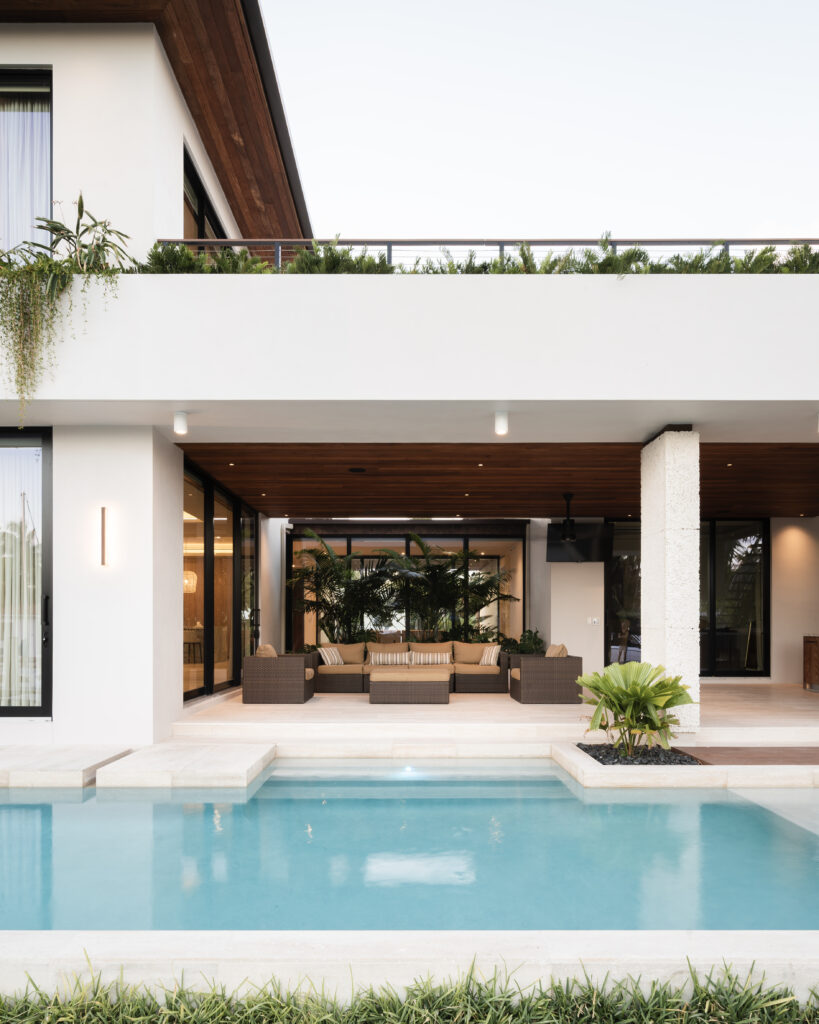
The canal-facing terrace is Casa Esperanza’s defining gesture. A sequence of covered outdoor rooms,
The canal-facing terrace is Casa Esperanza’s defining gesture. A sequence of covered outdoor rooms, shaded by timber soffits and defined by stone piers, extends the living spaces outward. Here, lounge seating and a summer kitchen form a natural extension of the interiors, designed for year-round entertaining. The pool stretches along the waterfront edge with integrated steps, sun shelf, and a spa zone, offering a constant invitation to swim and unwind. Upper-level balconies, planted with cascading greenery, frame views of the water and sunset, adding a sense of softness to the architecture’s strong lines.

shaded by timber soffits and defined by stone piers, extends the living spaces outward. Here, lounge seating and a summer kitchen form a natural extension of the interiors, designed for year-round entertaining. The pool stretches along the waterfront edge with integrated steps, sun shelf, and a spa zone, offering a constant invitation to swim and unwind. Upper-level balconies, planted with cascading greenery, frame views of the water and sunset, adding a sense of softness to the architecture’s strong lines.
Living Room
Inside, the living room is luminous and calm. Floor-to-ceiling glass slides away to open full views of water and sky, while light oak millwork wraps the perimeter with shelving, integrated storage, and a floating media wall. A sculptural sectional in soft neutral upholstery anchors the space around a low travertine coffee table, its proportions echoing the horizontal flow of the plan. Cove ceilings with warm concealed lighting reinforce a sense of depth and softness, while sheer drapery tempers daylight without obscuring views of tropical planting outside.




Casa Esperanza is shaped for coastal resilience and comfort. High-performance glazing, deep overhangs, and cross-ventilation temper sun and heat, while natural stone and marine-grade finishes stand up to climate and salt air. Detailing is precise: flush thresholds, concealed lighting, and integrated storage preserve visual calm throughout. By night, the house glows as a lantern on the water—its crafted architecture, layered planting, and luminous interiors converging into a serene, modern retreat.

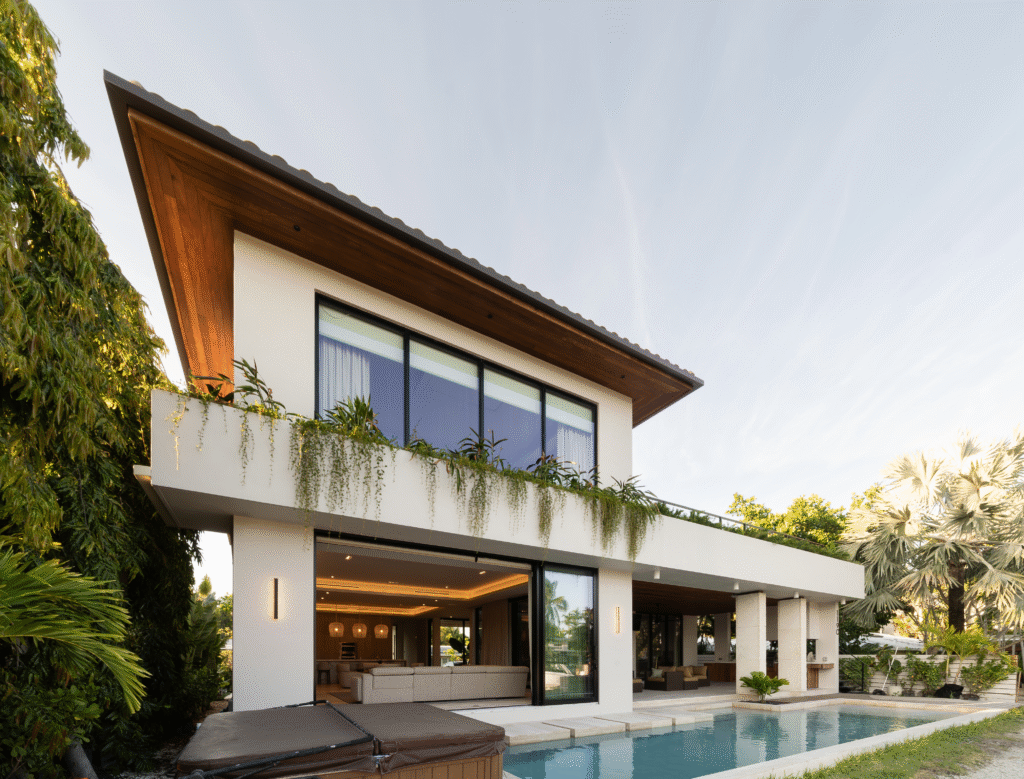
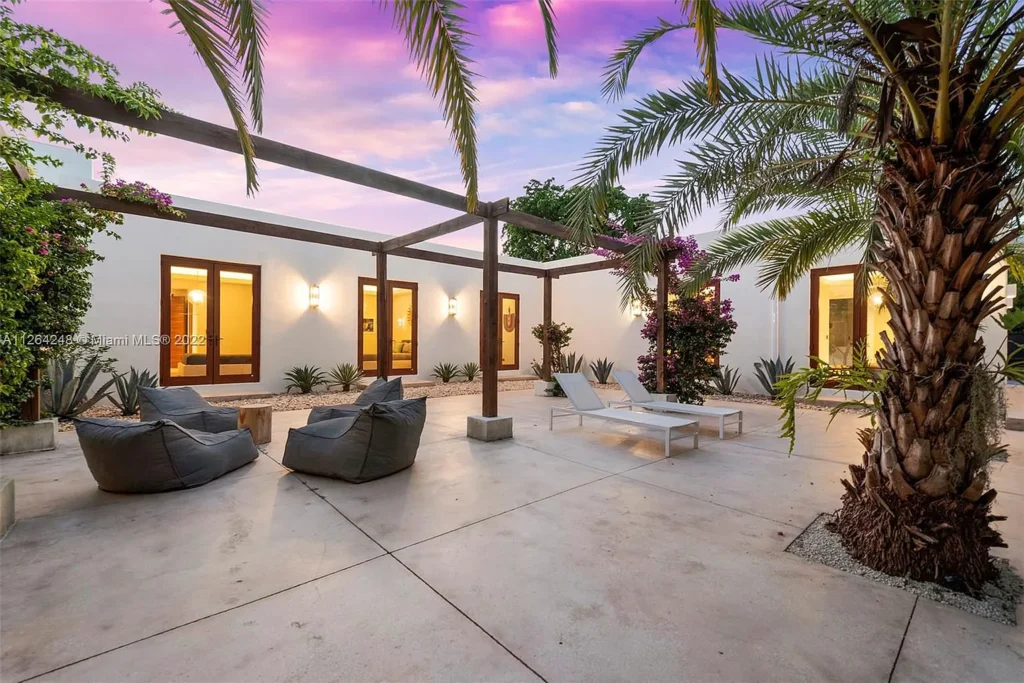
Craft & Performance
Casa Esperanza is shaped for coastal resilience and comfort. High-performance glazing, deep overhangs, and cross-ventilation temper sun and heat, while natural stone and marine-grade finishes stand up to climate and salt air. Detailing is precise: flush thresholds, concealed lighting, and integrated storage preserve visual calm throughout. By night, the house glows as a lantern on the water—its crafted architecture, layered planting, and luminous interiors converging into a serene, modern retreat.