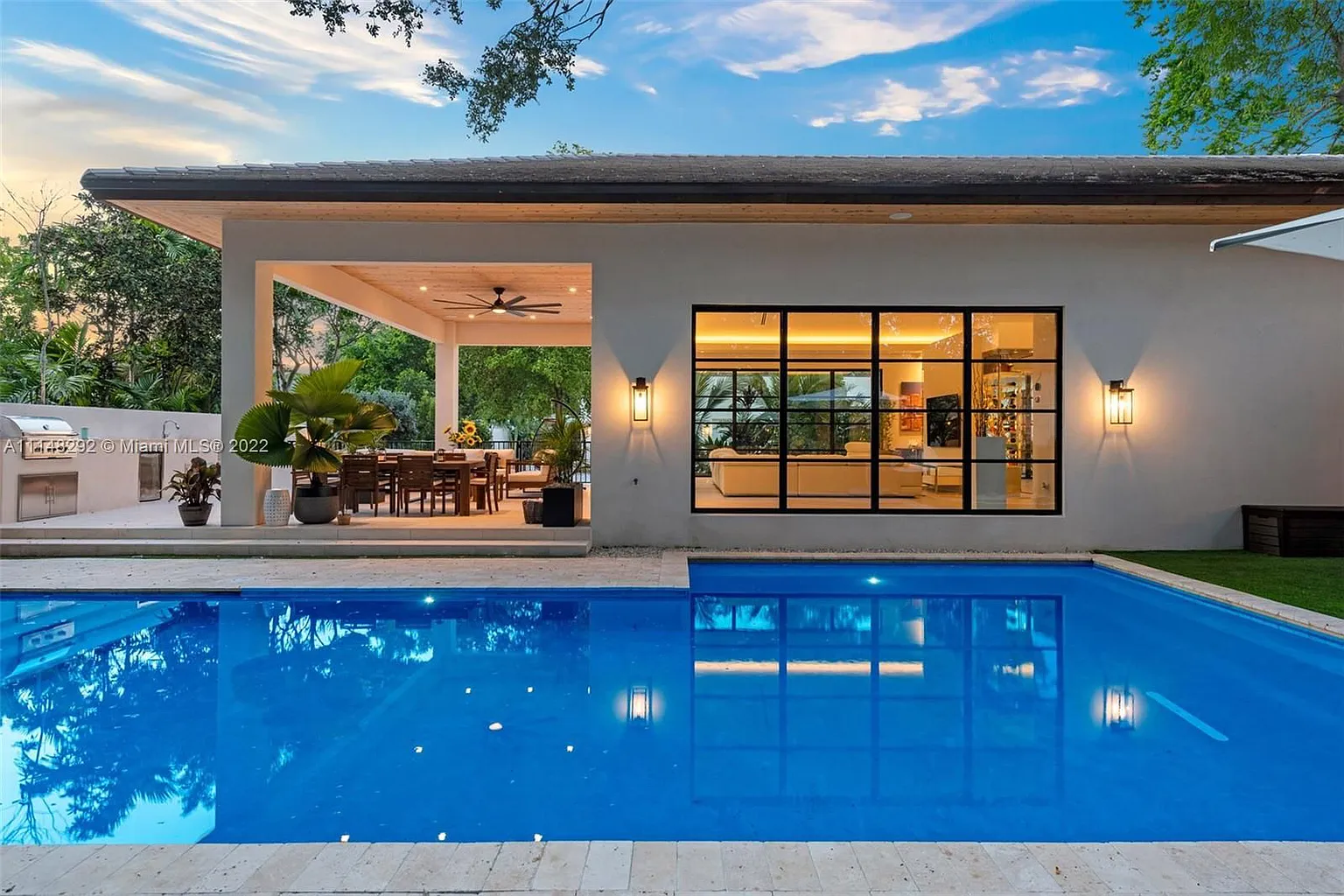
Casa Robles
NEW CONSTRUCTION | 2024
Nestled among mature trees and lush greenery, Casa Robles is conceived as a serene retreat that blends contemporary architecture with the timeless beauty of its natural setting. Designed as a single-level residence that unfolds around courtyards, water features, and gardens, the home balances openness and privacy while creating a warm dialogue with nature.
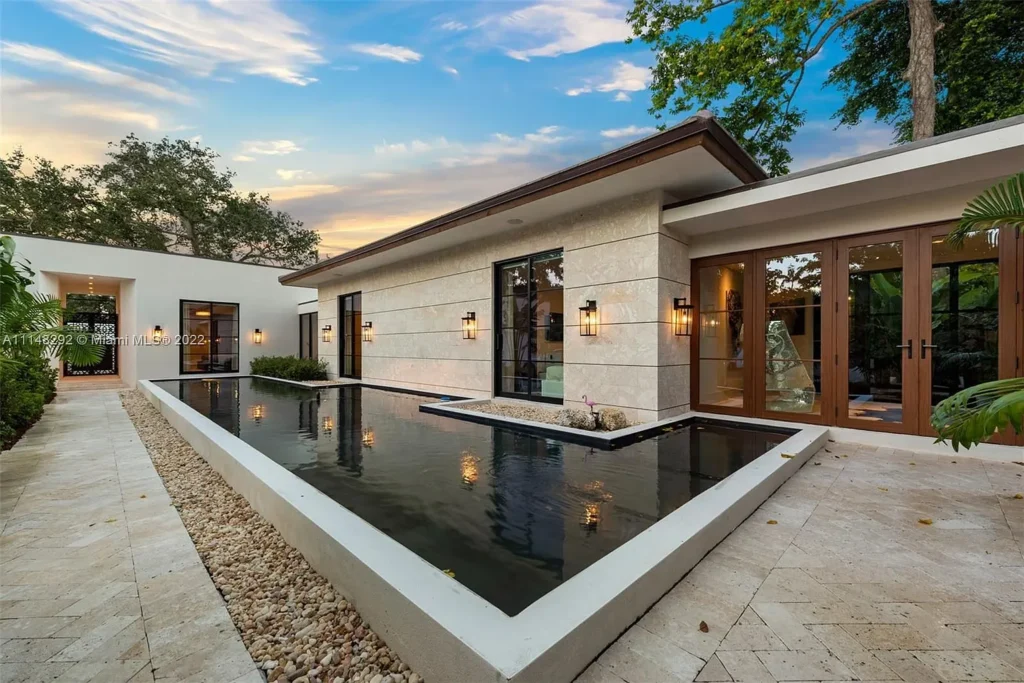
Architecture | Structure
The residence is composed of pavilions interconnected by glass corridors and framed views of the landscape. Natural stone walls, white stucco planes, and warm wood details define the architectural language, grounding the home in both elegance and permanence. Low-pitched roofs emphasize horizontality, while expansive glazing ensures every room feels connected to its surroundings. The layout is organized around a central axis that opens toward the pool and gardens, creating a clear balance between interior comfort and outdoor living.
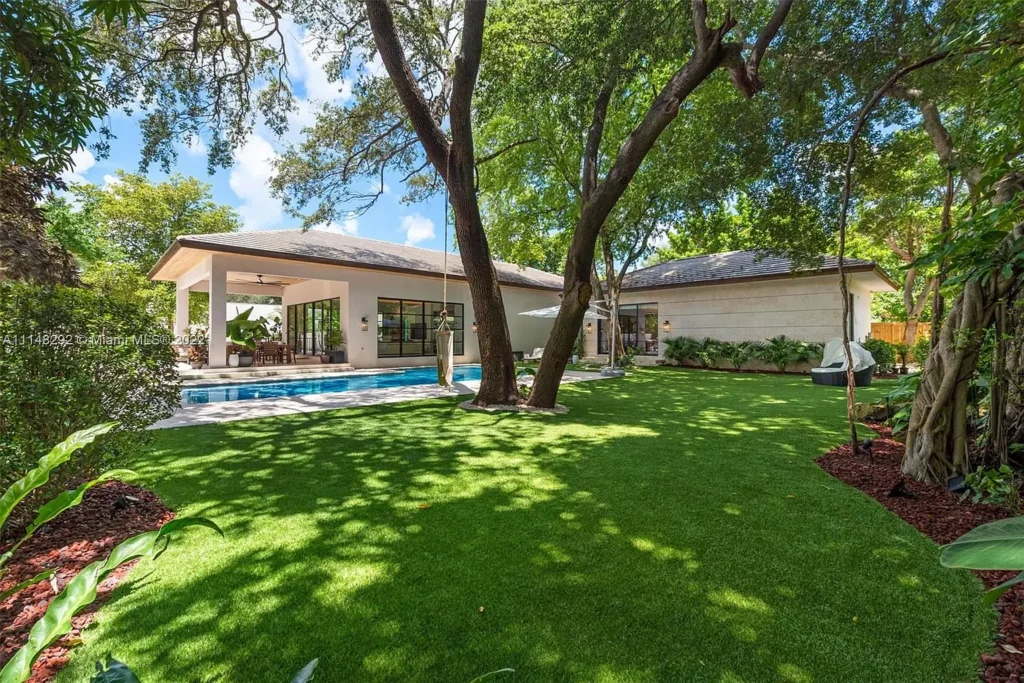
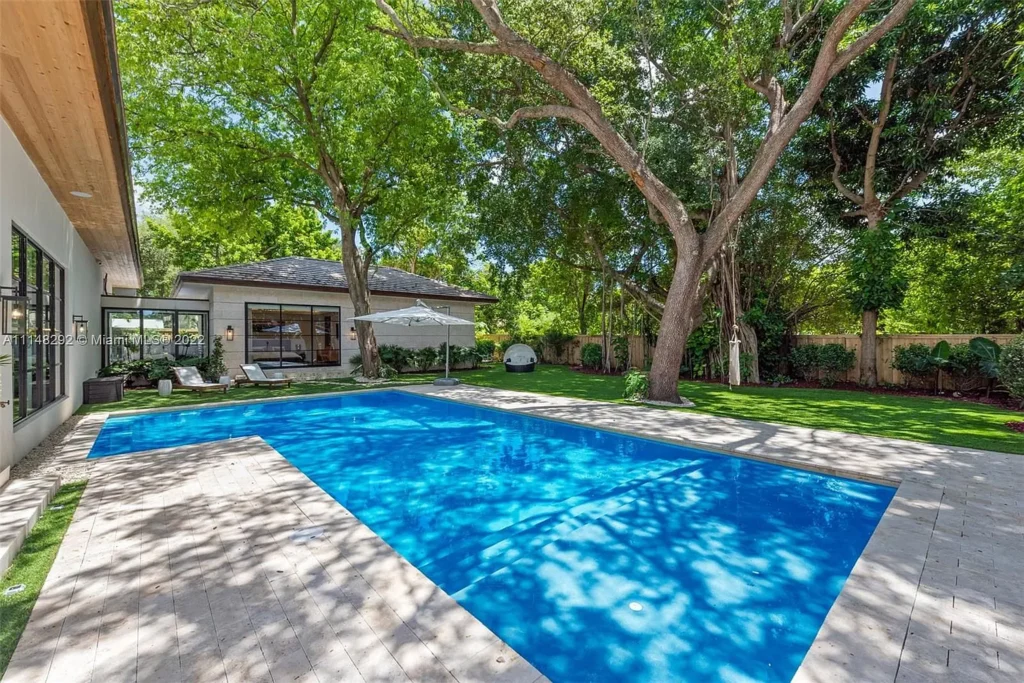
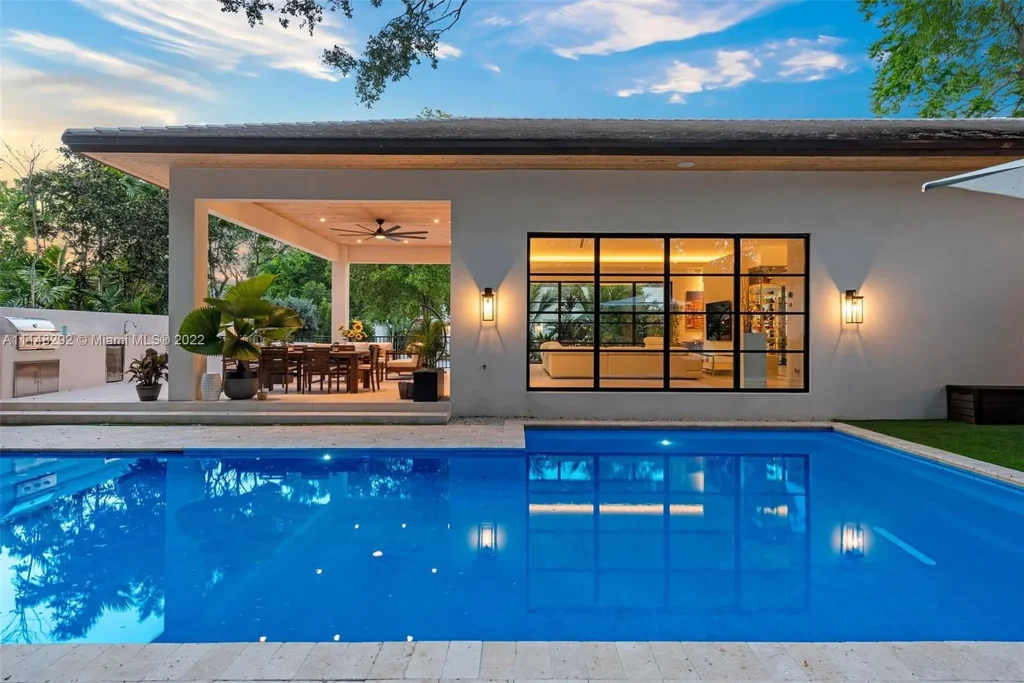
Façade & Approach
From the entrance, Casa Robles reveals itself with quiet sophistication. A landscaped driveway and mature tree canopy set the stage, while the main façade combines natural textures with large glass panels framed in wood and metal. A water feature lined with stone leads visitors to the front door, where reflections of sky and foliage create a serene sense of arrival. The design celebrates simplicity, allowing nature and light to guide the approach.
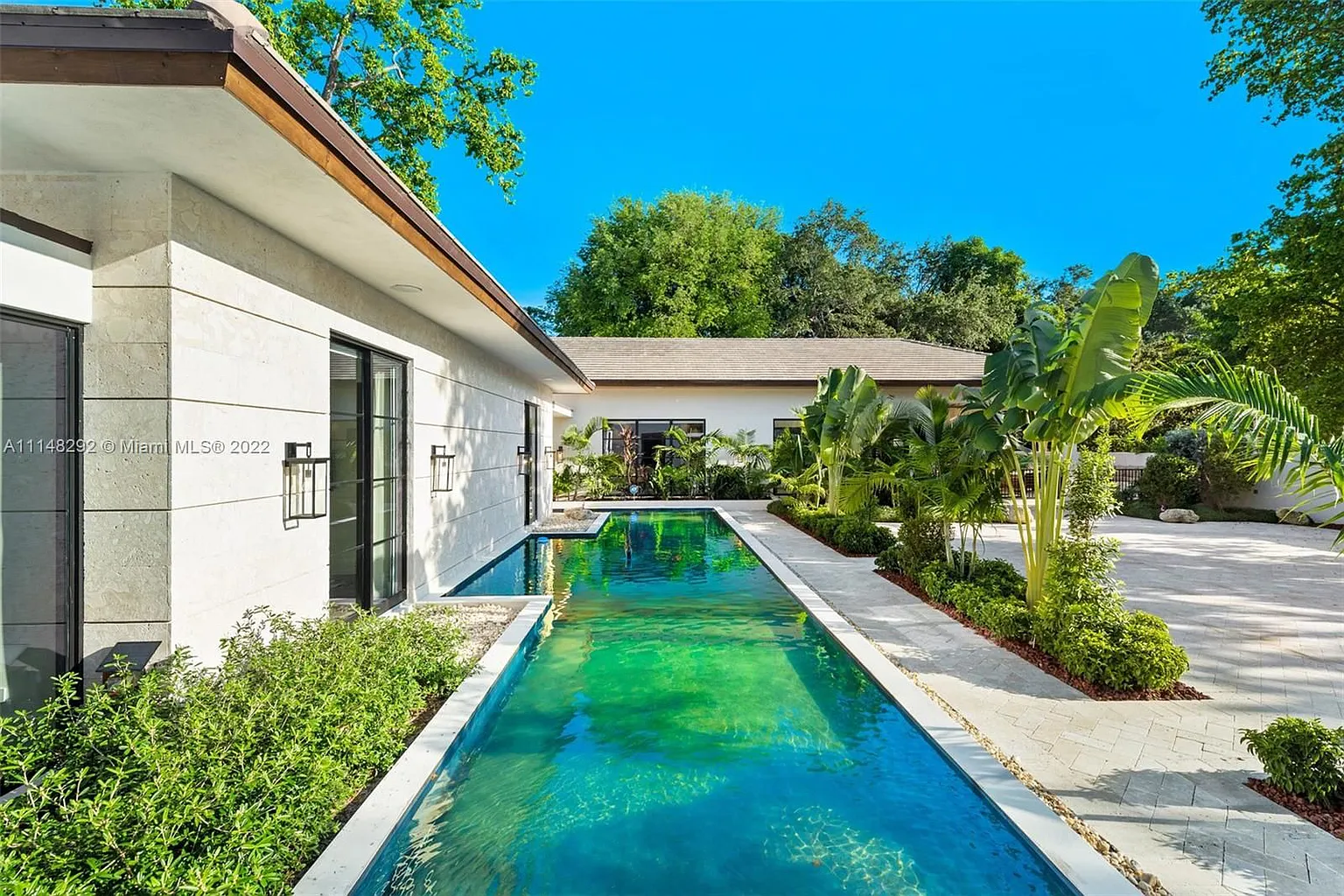
Living Room
The primary living room is anchored by a custom feature wall of walnut cabinetry, integrating display shelving and a central media niche. Neutral-toned furniture and soft area rugs create a welcoming atmosphere, while the open plan connects fluidly to the adjacent dining and kitchen areas. Large windows frame the gardens, ensuring that even at the heart of the home, nature remains part of the daily experience.
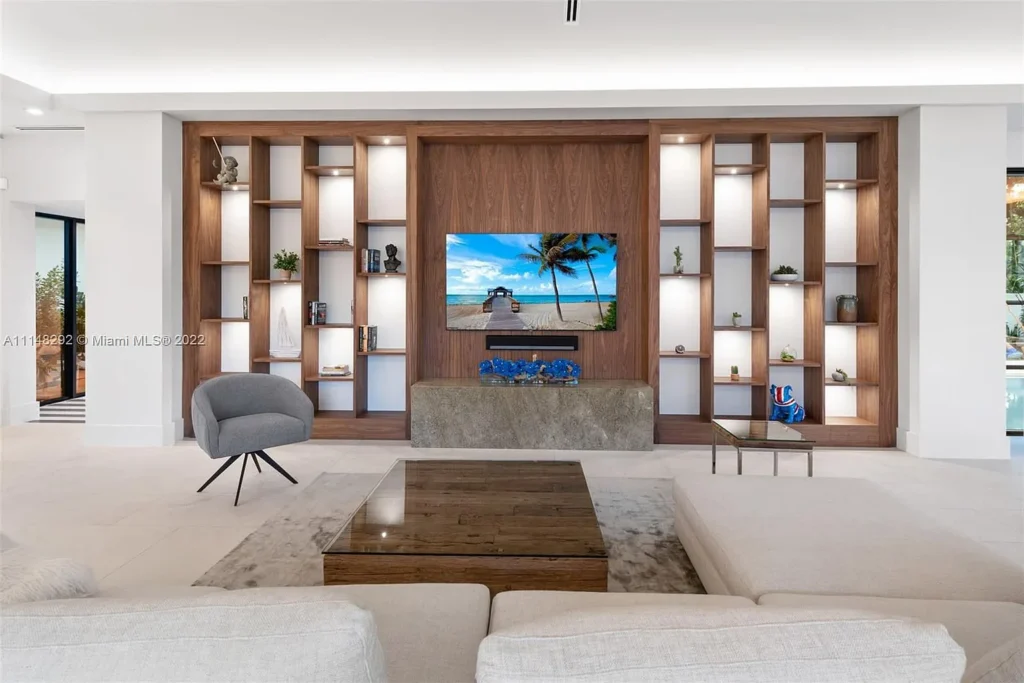
Kitchen & Dining
The kitchen is crafted as both a functional workspace and a refined social hub. Clean white cabinetry is paired with marble surfaces, while a wood-accented range hood provides a warm contrast. The island doubles as both a preparation zone and informal gathering space, with a dining table seamlessly integrated nearby. Glass walls on either side flood the space with daylight and open directly to outdoor terraces, making dining a fluid experience between inside and out.
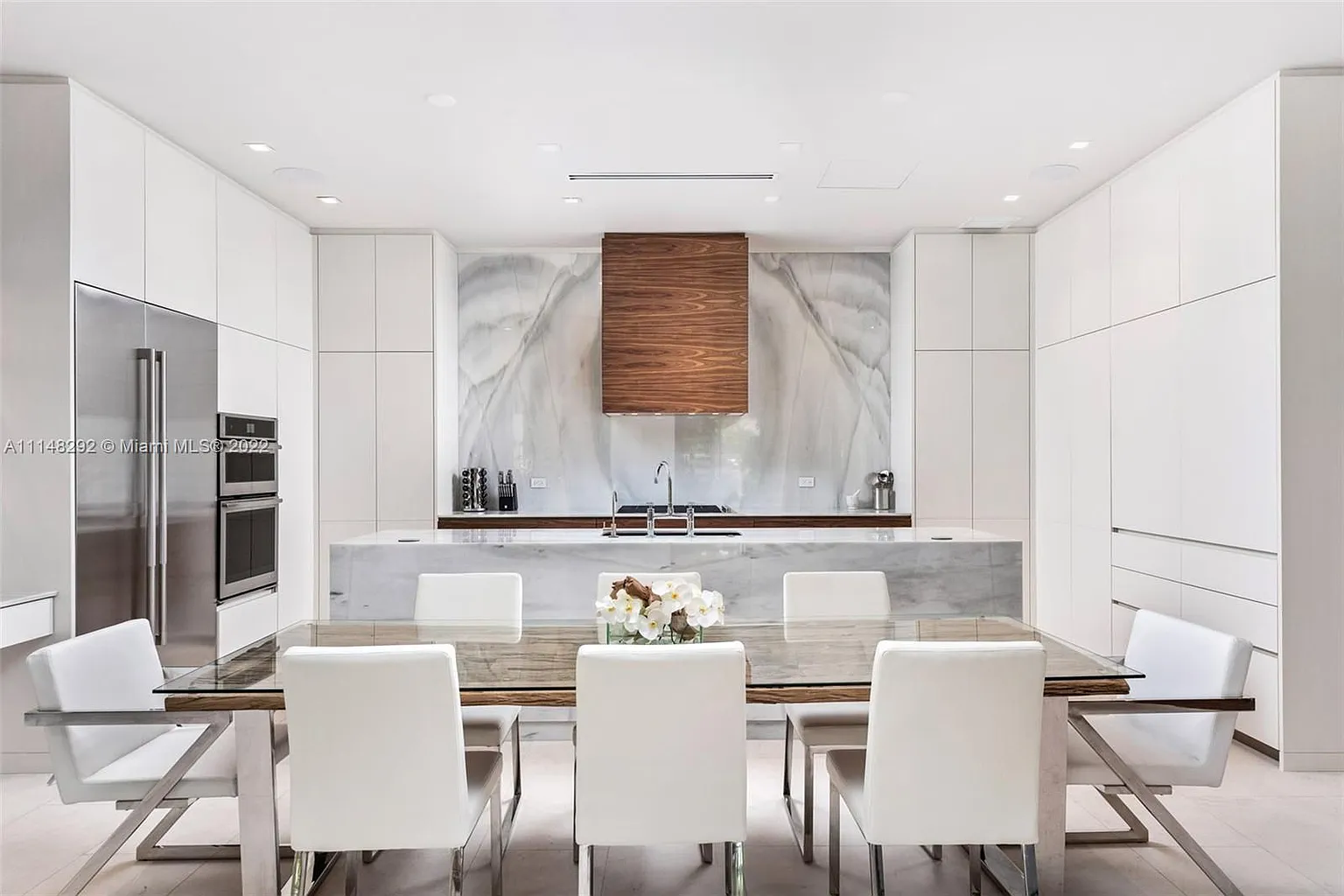
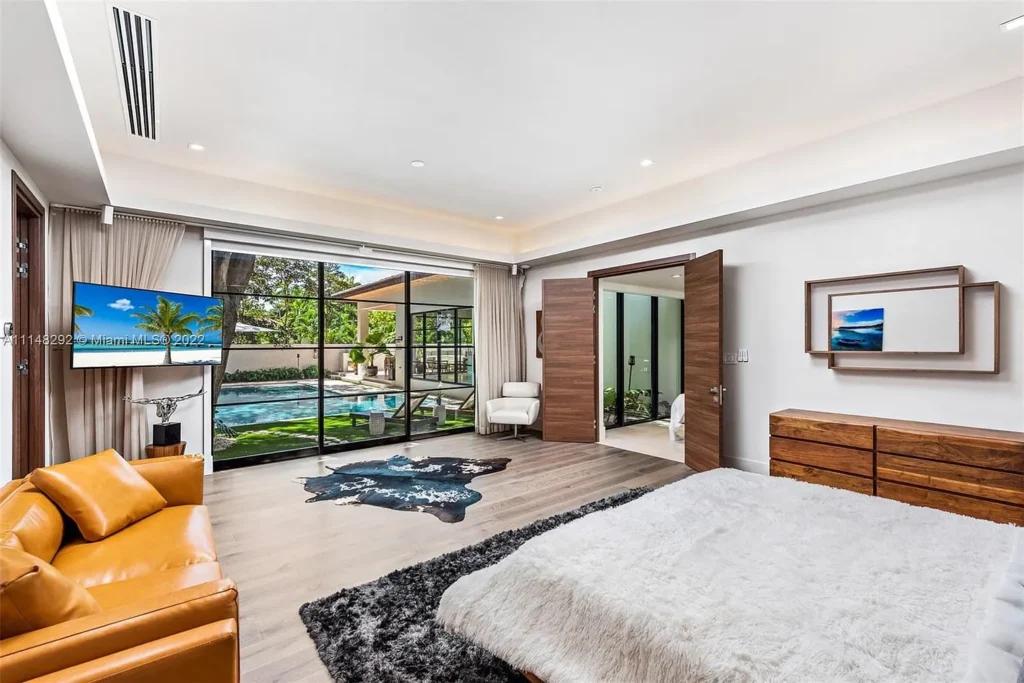
Bedrooms & Private Spaces
The bedrooms are designed as intimate sanctuaries, each oriented toward garden or pool views. The primary suite features wide-plank wood flooring, layered rugs, and sliding glass doors that open directly onto the pool terrace. Thoughtful details—such as custom wood millwork and curated furnishings—add comfort while maintaining a minimalist elegance. Secondary bedrooms echo the same design philosophy, offering quiet, restful spaces bathed in natural light.
Bathrooms & Wellness
Bathrooms are finished with refined simplicity, combining stone surfaces, floating vanities, and frameless glass showers. The primary bath includes spa-like amenities with direct views toward private gardens, reinforcing the connection between wellness and nature. Subtle lighting enhances the serene atmosphere, transforming everyday routines into rituals of calm.
Outdoor Living
Casa Robles celebrates outdoor life with spaces designed for relaxation and gathering. A covered terrace with a wood-lined ceiling frames the pool, offering shaded lounge and dining areas. The pool itself is a reflective centerpiece, surrounded by stone terraces and verdant gardens. Mature trees provide natural shade and privacy, while lawns and landscaped beds soften the architecture, creating a tranquil environment for year-round enjoyment.


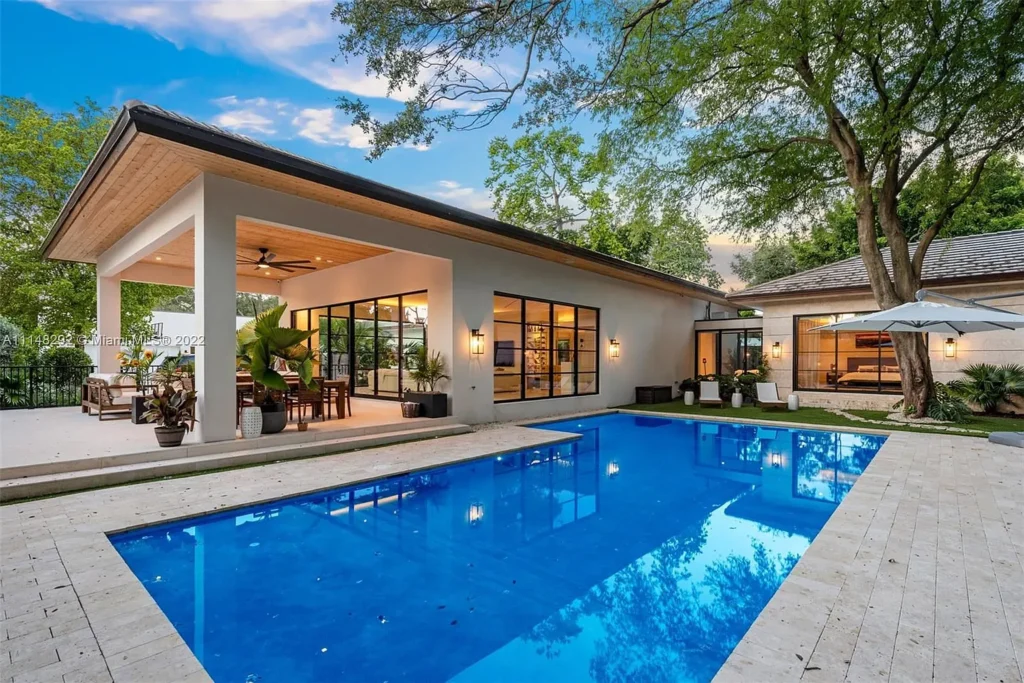

Craft & Performance
Built with both elegance and durability in mind, Casa Robles employs natural stone, high-performance glazing, and warm wood finishes suited to its tropical setting. Integrated lighting, concealed thresholds, and crafted millwork maintain visual consistency, while water features and gardens reinforce the home’s identity as a sanctuary. Every detail is designed to enhance comfort and beauty, ensuring the residence endures as a timeless retreat among the trees.