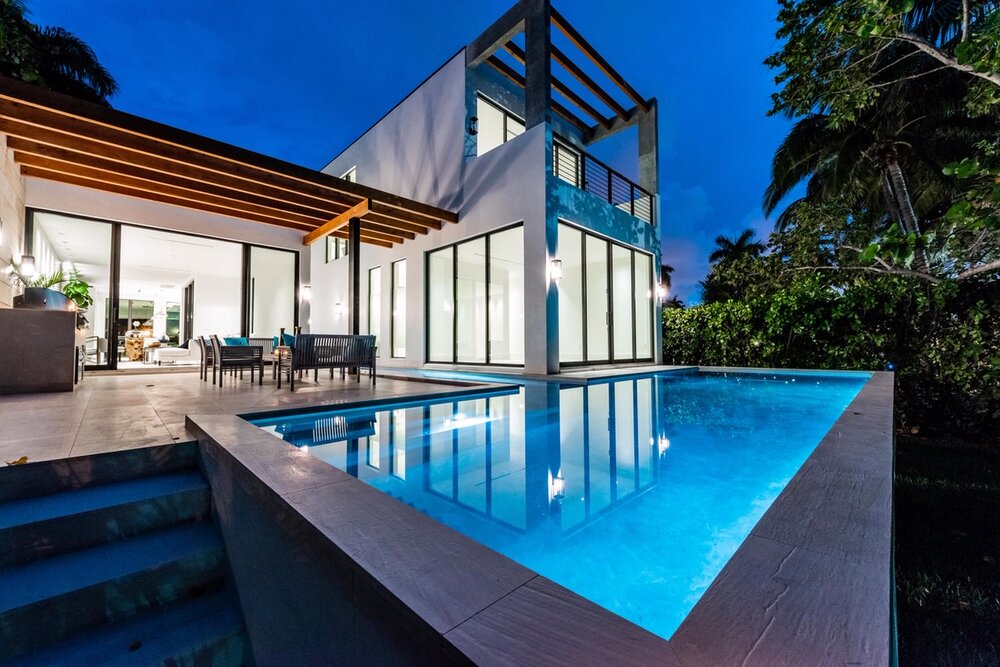
Villa Escondida
NEW CONSTRUCTION | 2024
Villa Escondida is a contemporary retreat where architecture, light, and landscape converge to create a home of sophistication and privacy. Designed to balance openness with seclusion, the residence unfolds through expansive glass walls, clean geometries, and lush gardens that protect and embrace each space.
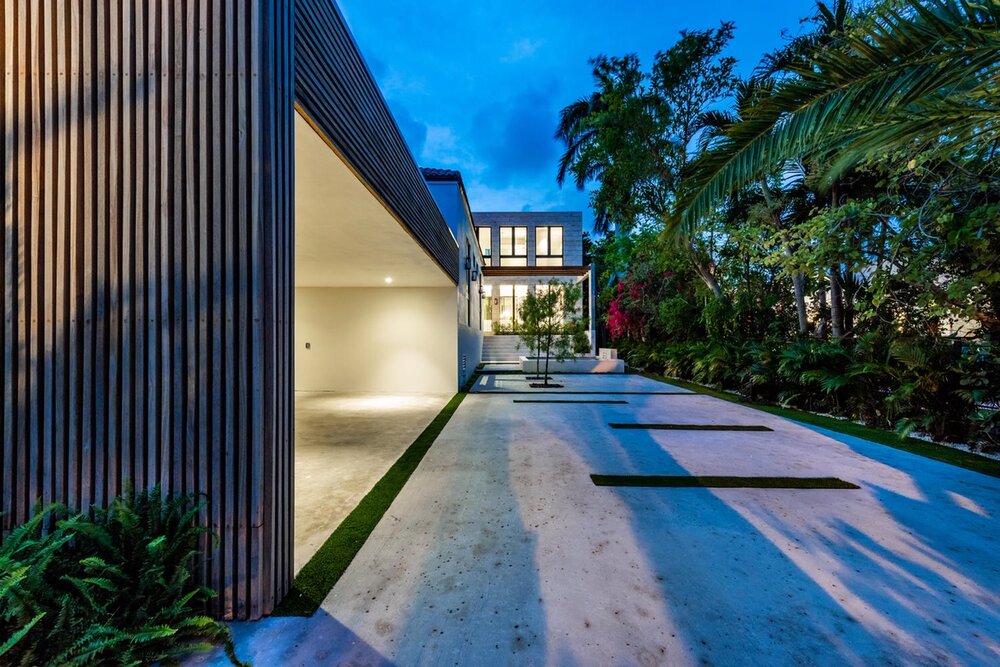
The home combines strong linear volumes with natural textures, using stone, wood, and glass as its defining elements. Double-height ceilings and an open-plan concept amplify the sense of scale, while carefully placed pergolas and terraces extend living areas outward, blurring the line between indoor and outdoor environments.
Architecture | Structure
The home combines strong linear volumes with natural textures, using stone, wood, and glass as its defining elements. Double-height ceilings and an open-plan concept amplify the sense of scale, while carefully placed pergolas and terraces extend living areas outward, blurring the line between indoor and outdoor environments.
The approach to Villa Escondida is framed by a minimalist carport with warm wooden slats, creating a welcoming gesture that emphasizes both function and design. Large glass openings define the façade, while stone-clad surfaces anchor the structure with timeless solidity. A reflecting pool at the entrance introduces a serene atmosphere, mirroring the architecture and setting the tone for the spaces beyond.
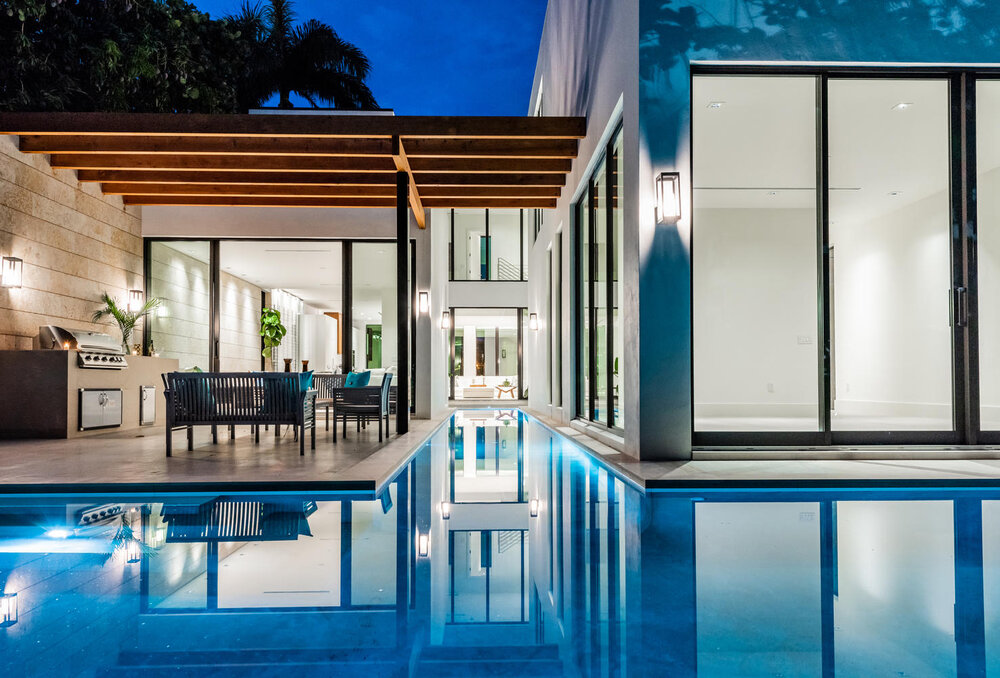
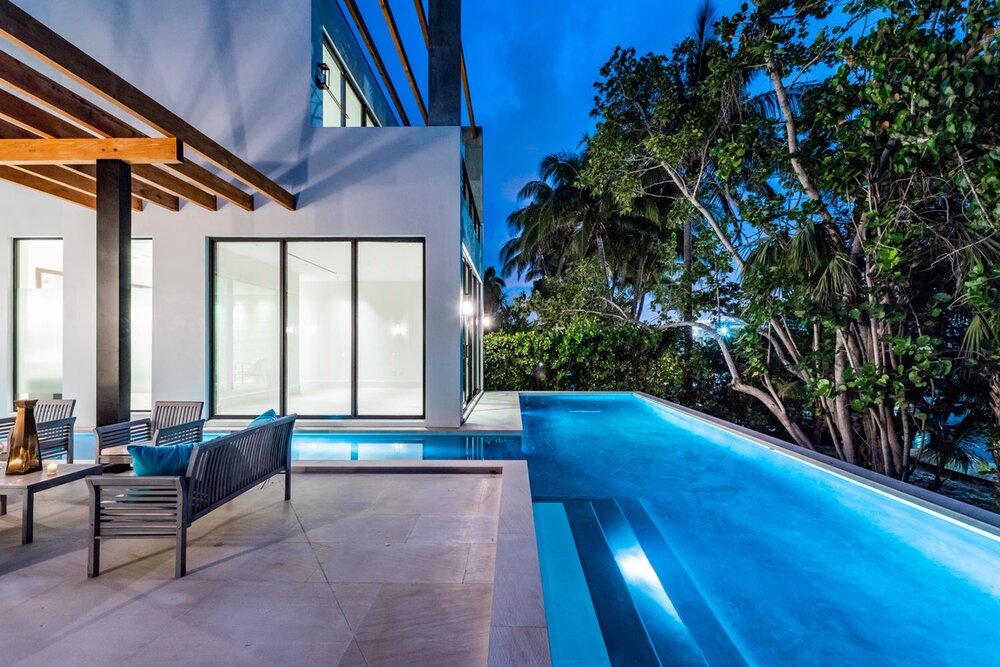
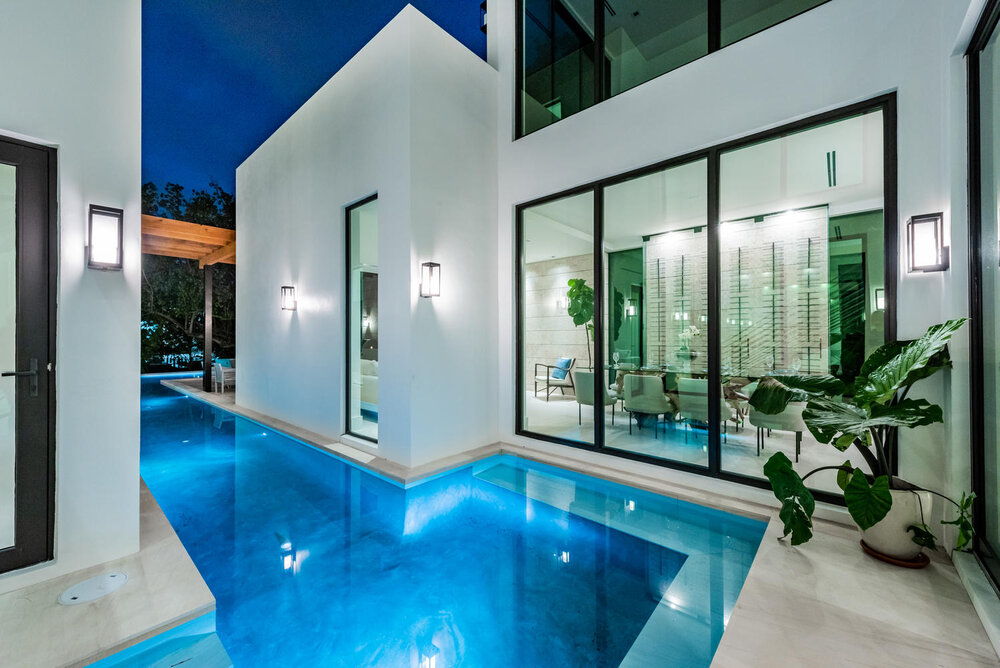
Façade & Entrance
The approach to Villa Escondida is framed by a minimalist carport with warm wooden slats, creating a welcoming gesture that emphasizes both function and design. Large glass openings define the façade, while stone-clad surfaces anchor the structure with timeless solidity. A reflecting pool at the entrance introduces a serene atmosphere, mirroring the architecture and setting the tone for the spaces beyond.
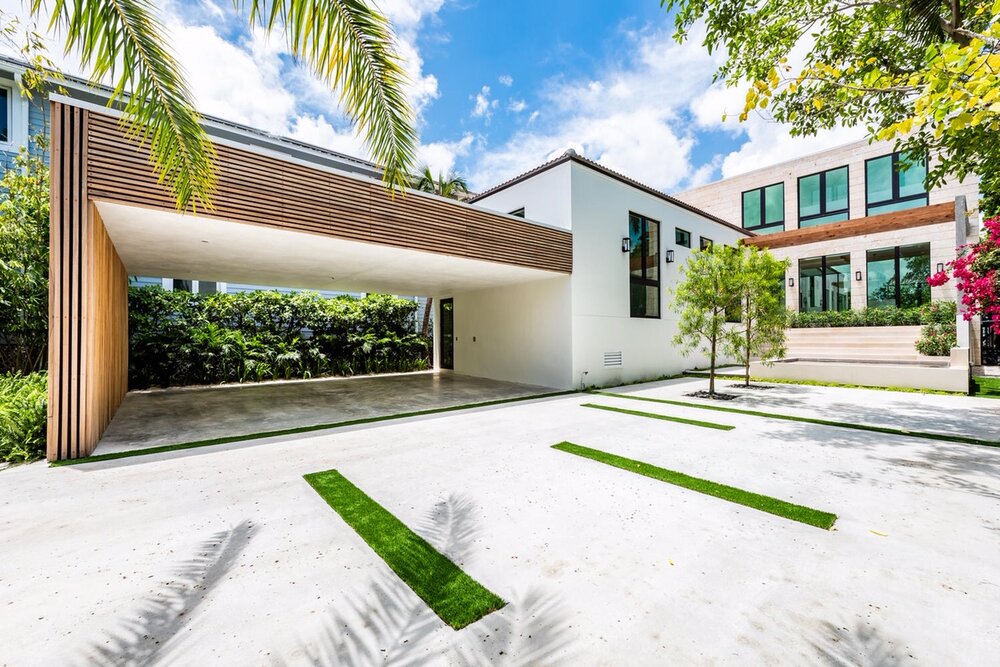
The heart of this home, the kitchen, is a chef’s dream, artfully blending functionality with high-end design. Sleek, handle-less
Living Areas
The interior living spaces are bright and airy, defined by tall windows and sliding glass doors that open toward patios and the pool. Neutral tones, light flooring, and minimalist furnishings provide a calm canvas, while natural textures—woven chairs, wooden details, and lush plants—add warmth and character. Spaces are interconnected, flowing seamlessly from lounge to dining and kitchen areas.
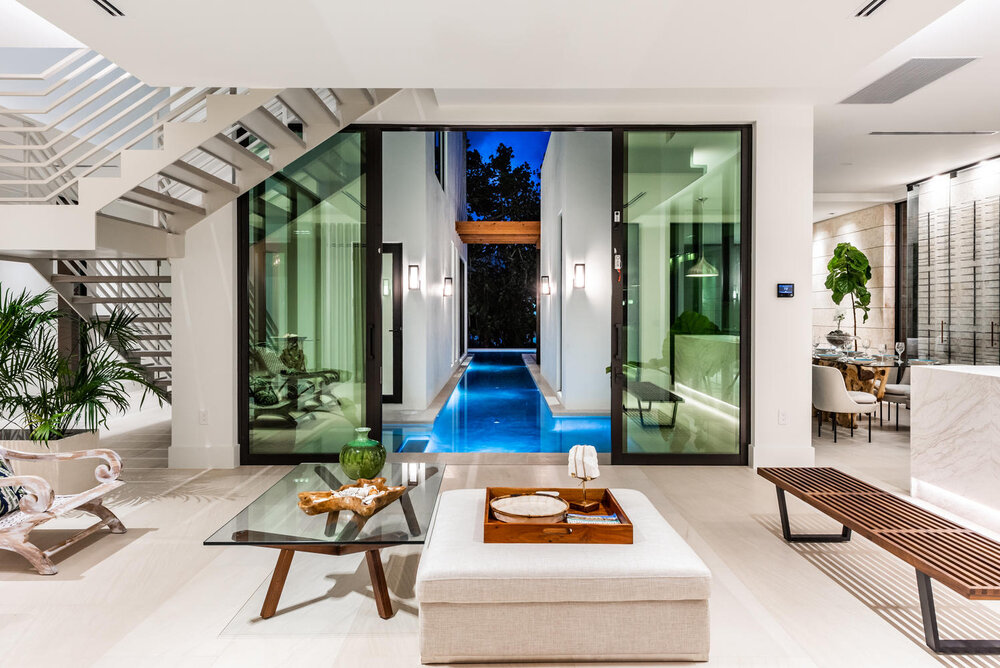
The interior living spaces are bright and airy, defined by tall windows and sliding glass doors that open toward patios and the pool. Neutral tones, light flooring, and minimalist furnishings provide a calm canvas, while natural textures—woven chairs, wooden details, and lush plants—add warmth and character. Spaces are interconnected, flowing seamlessly from lounge to dining and kitchen areas.
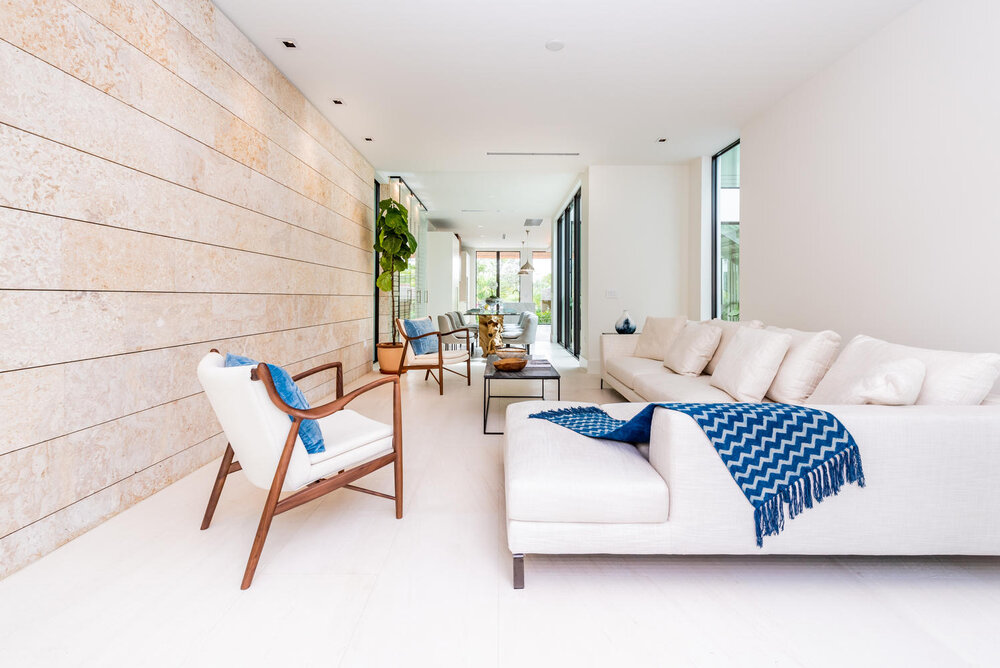
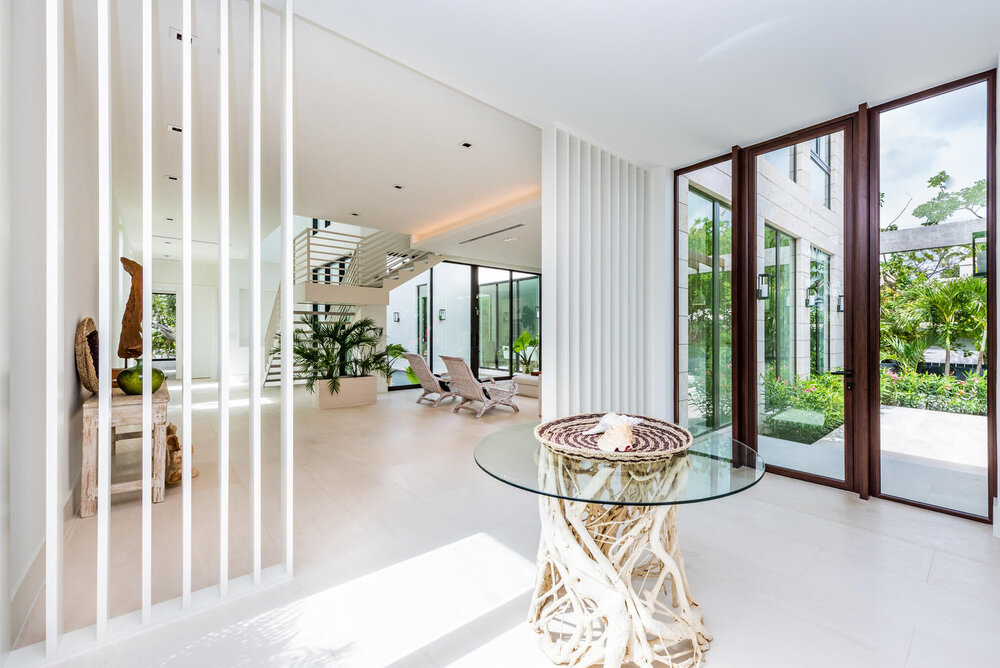
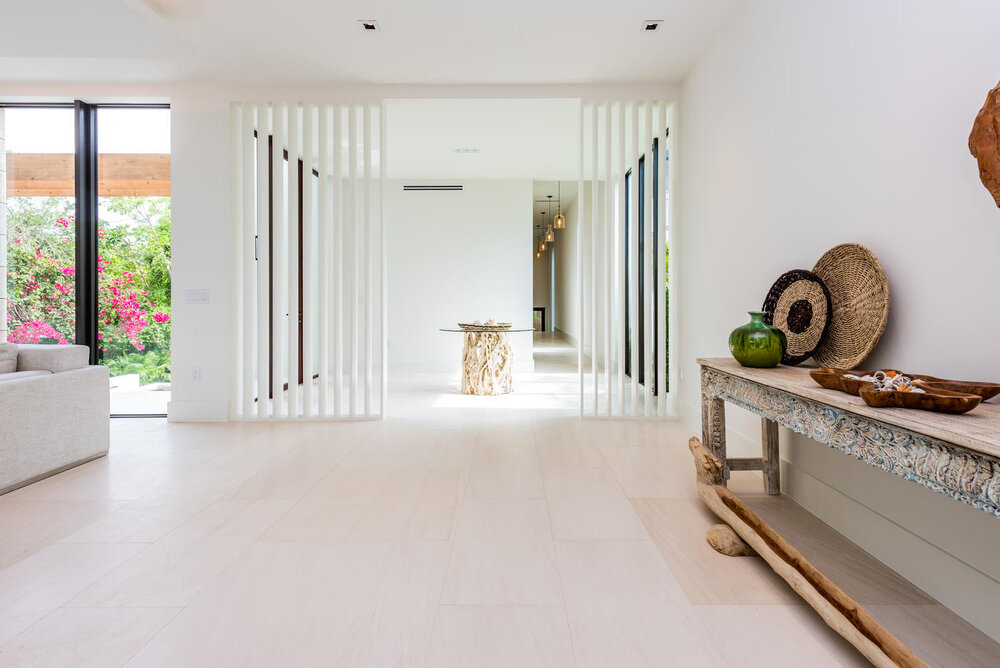
Kitchen & Dining
The kitchen is a centerpiece of modern design, featuring marble countertops and backsplashes, streamlined cabinetry, and warm wooden finishes. Pendant lighting highlights the island, while large openings bring in natural light and connect the kitchen to social areas. The dining space extends this sophistication with a custom glass-topped table, statement wall shelving for wine storage, and views toward the garden.
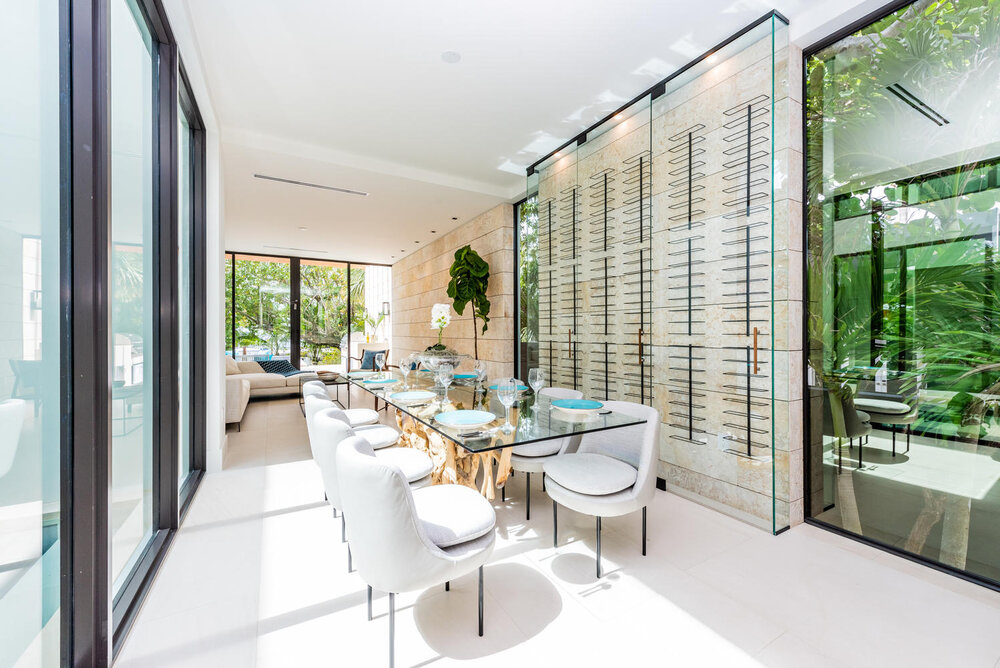
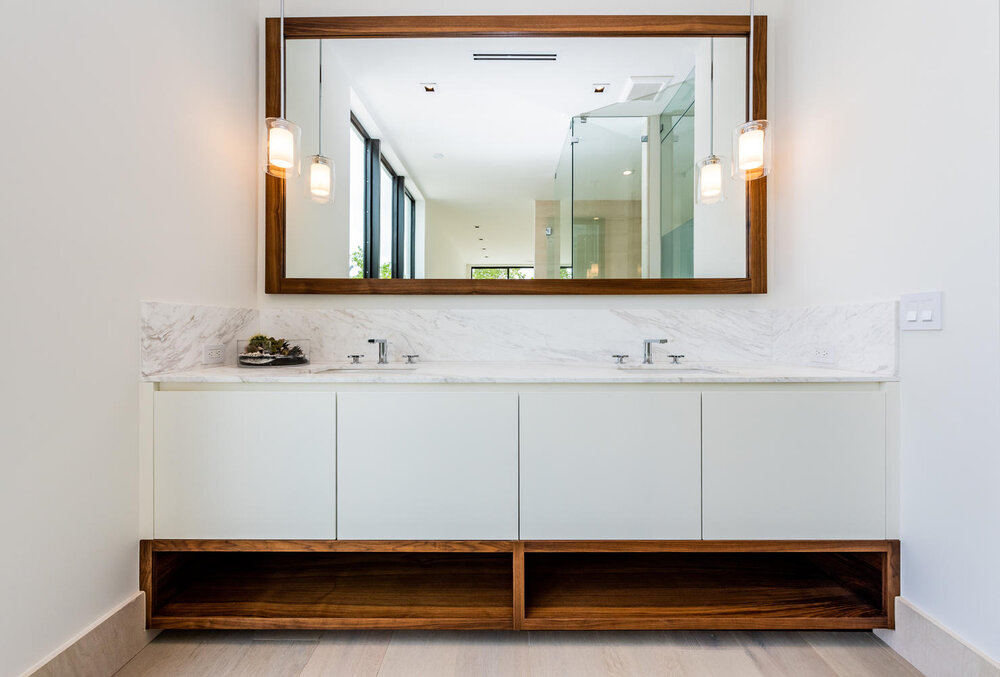
The tranquil bedrooms are havens of serenity, featuring light wood flooring
Bedrooms & Private Spaces
Private rooms are designed as intimate sanctuaries, where large windows frame green views while maintaining a sense of seclusion. Minimalist décor and neutral palettes define the bedrooms, complemented by wood and stone accents. The master suite elevates the experience with direct connections to terraces and poolside areas, ensuring privacy while celebrating openness.
and soothing color palettes that promote restful sleep. Each room is thoughtfully designed with comfort in mind, offering a private escape bathed in natural light, ensuring a peaceful ambiance throughout the day.
Step out onto the expansive private terrace, a true outdoor sanctuary designed for ultimate relaxation and entertainment. Overlooking the lush tropical surroundings, this generous space provides ample room for lounging or al fresco dining, inviting residents to savor the breathtaking Miami views and gentle breezes.
The luxurious bathrooms are designed with a contemporary elegance, boasting sleek marble countertops and warm wood cabinetry. The spacious walk-in showers, featuring large format tiles and rainfall showerheads, offer a spa-like experience.
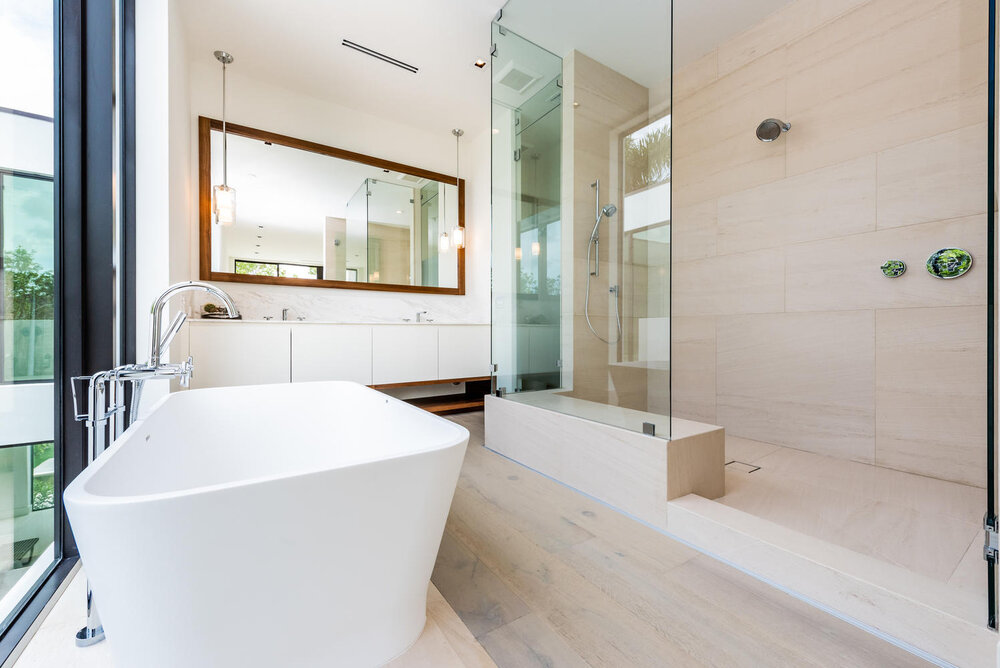
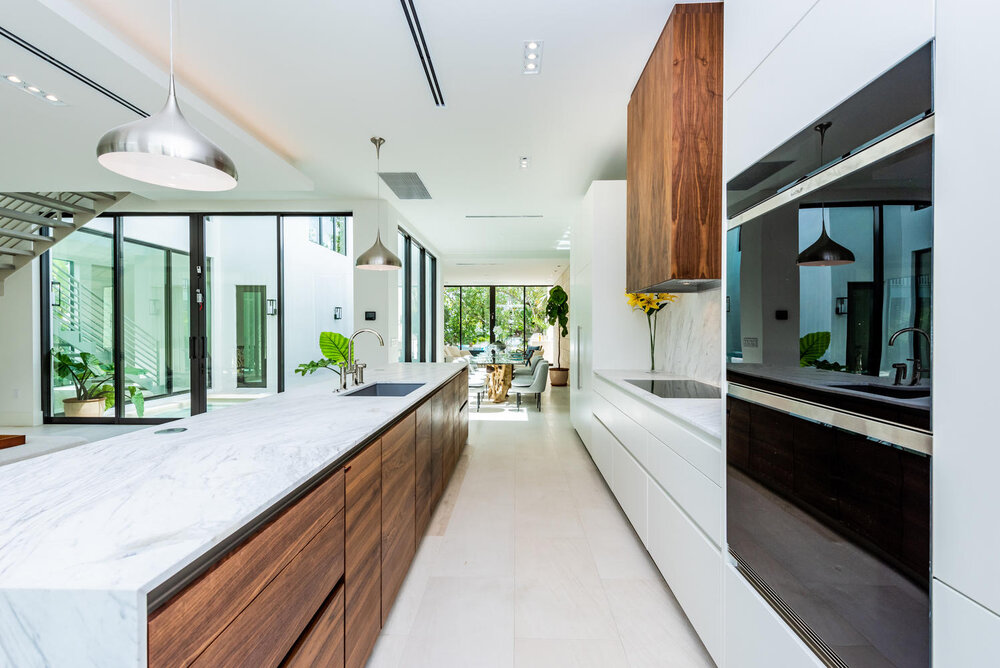
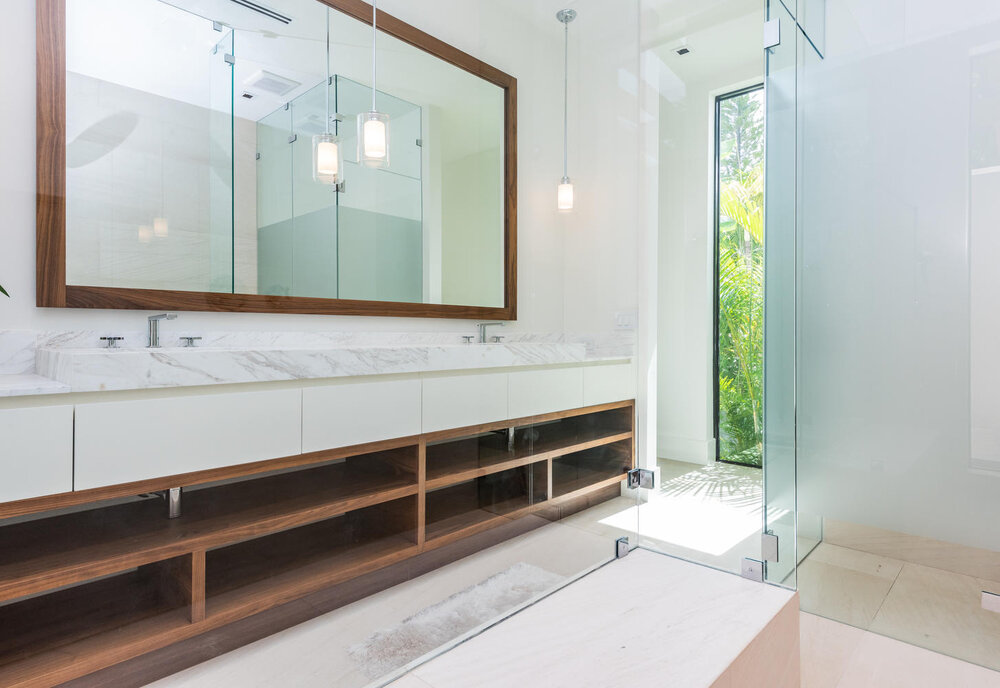
Outdoor Living
The outdoor areas of Villa Escondida are crafted for leisure and entertainment. A central swimming pool defines the patio, enhanced by pergolas, shaded terraces, and landscaped gardens that ensure privacy. Seating and dining areas create multiple atmospheres—from sun-drenched relaxation to intimate evening gatherings by the water.